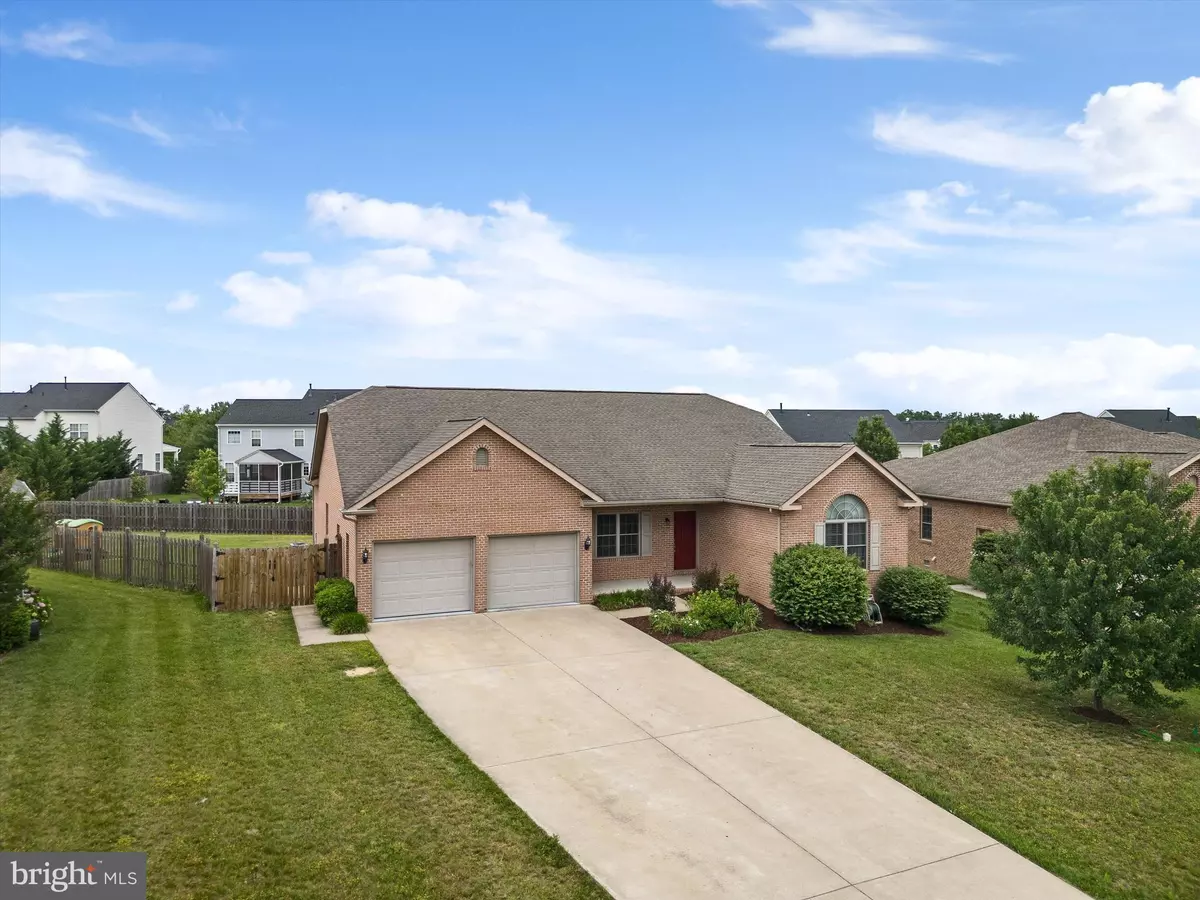$505,000
$505,000
For more information regarding the value of a property, please contact us for a free consultation.
153 OWENS LN Stephens City, VA 22655
3 Beds
2 Baths
2,004 SqFt
Key Details
Sold Price $505,000
Property Type Single Family Home
Sub Type Detached
Listing Status Sold
Purchase Type For Sale
Square Footage 2,004 sqft
Price per Sqft $251
Subdivision Wakeland Manor
MLS Listing ID VAFV2019408
Sold Date 07/12/24
Style Ranch/Rambler
Bedrooms 3
Full Baths 2
HOA Fees $74/mo
HOA Y/N Y
Abv Grd Liv Area 2,004
Originating Board BRIGHT
Year Built 2011
Annual Tax Amount $2,287
Tax Year 2024
Lot Size 0.380 Acres
Acres 0.38
Property Description
Welcome to this exquisitely maintained brick ranch home, designed to impress. Upon entering, you'll find a blend of beautiful hardwood floors, and ceramic tile throughout the home. The stunning kitchen is a chef's dream, featuring top-of-the-line stainless steel appliances, 42" cherry cabinets, Corian countertops, recessed lighting, and an island with a double sink. A charming breakfast area is conveniently located adjacent to the kitchen. The great room, with its cathedral ceiling, sliding glass doors to the porch, and cozy natural gas fireplace, is perfect for relaxation and entertaining. The expansive owner's suite offers a luxurious bath and a spacious walk-in closet, providing a private retreat. Two additional generous bedrooms share a well-appointed hall bath. The unfinished lower level is ready for your personal touch, offering ample space for future expansion with rough-in plumbing for a full bath, casement windows, a walk-up to the backyard, and a comprehensive water treatment system. Outside, this residence boasts both front and back porches for your enjoyment, nestled on a sprawling, privately fenced yard. This home is the perfect blend of comfort, style, and potential.
Location
State VA
County Frederick
Zoning RP
Direction Southeast
Rooms
Other Rooms Dining Room, Primary Bedroom, Bedroom 2, Bedroom 3, Kitchen, Family Room, Basement, Foyer, Breakfast Room, Laundry, Bathroom 2, Primary Bathroom
Basement Connecting Stairway, Outside Entrance, Rear Entrance, Unfinished, Walkout Stairs
Main Level Bedrooms 3
Interior
Interior Features Breakfast Area, Built-Ins, Ceiling Fan(s), Chair Railings, Crown Moldings, Entry Level Bedroom, Family Room Off Kitchen, Floor Plan - Open, Formal/Separate Dining Room, Pantry, Primary Bath(s), Recessed Lighting, Soaking Tub, Tub Shower, Upgraded Countertops, Walk-in Closet(s), Water Treat System, Window Treatments, Wood Floors, Kitchen - Island
Hot Water Natural Gas
Heating Central
Cooling Central A/C
Flooring Ceramic Tile, Hardwood
Fireplaces Number 1
Fireplaces Type Mantel(s), Other
Equipment Stainless Steel Appliances, Icemaker, Refrigerator, Stove, Water Conditioner - Owned, Dryer, Dishwasher, Disposal, Built-In Microwave
Fireplace Y
Appliance Stainless Steel Appliances, Icemaker, Refrigerator, Stove, Water Conditioner - Owned, Dryer, Dishwasher, Disposal, Built-In Microwave
Heat Source Natural Gas
Laundry Dryer In Unit, Washer In Unit, Main Floor
Exterior
Exterior Feature Porch(es)
Garage Garage - Front Entry, Garage Door Opener
Garage Spaces 8.0
Fence Rear, Wood
Waterfront N
Water Access N
View Garden/Lawn
Roof Type Shingle
Accessibility None
Porch Porch(es)
Parking Type Attached Garage, Driveway
Attached Garage 2
Total Parking Spaces 8
Garage Y
Building
Lot Description Cleared, Front Yard, Landscaping, Level, No Thru Street, Rear Yard, SideYard(s)
Story 2
Foundation Block, Permanent
Sewer Public Sewer
Water Public
Architectural Style Ranch/Rambler
Level or Stories 2
Additional Building Above Grade, Below Grade
New Construction N
Schools
School District Frederick County Public Schools
Others
Senior Community No
Tax ID 75O 4 6 217
Ownership Fee Simple
SqFt Source Assessor
Acceptable Financing Cash, Conventional, FHA, USDA, VA
Listing Terms Cash, Conventional, FHA, USDA, VA
Financing Cash,Conventional,FHA,USDA,VA
Special Listing Condition Standard
Read Less
Want to know what your home might be worth? Contact us for a FREE valuation!

Our team is ready to help you sell your home for the highest possible price ASAP

Bought with Rebecca D McCullough • McEnearney Associates, Inc.







