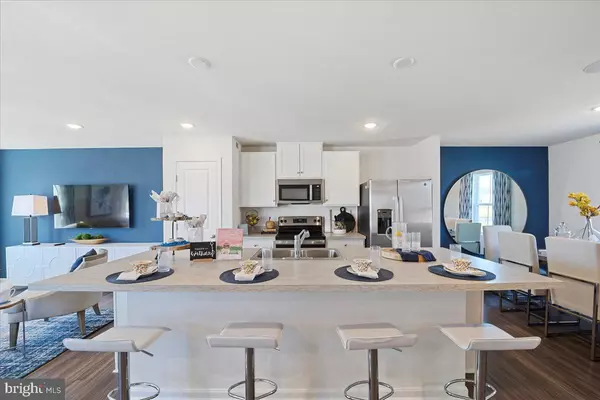$283,440
$270,940
4.6%For more information regarding the value of a property, please contact us for a free consultation.
99 (SITE 206) WHIMBREL ROAD Hedgesville, WV 25427
3 Beds
3 Baths
1,650 SqFt
Key Details
Sold Price $283,440
Property Type Townhouse
Sub Type Interior Row/Townhouse
Listing Status Sold
Purchase Type For Sale
Square Footage 1,650 sqft
Price per Sqft $171
Subdivision Dillon Farm
MLS Listing ID WVBE2027220
Sold Date 06/26/24
Style Traditional
Bedrooms 3
Full Baths 2
Half Baths 1
HOA Fees $31/ann
HOA Y/N Y
Abv Grd Liv Area 1,650
Originating Board BRIGHT
Year Built 2022
Tax Year 2023
Lot Size 2,200 Sqft
Acres 0.05
Property Description
KHOVNANIAN'S ASPIRE SERIES TOWNHOME! June Delivery! We've saved the best for last, hurry only a handful remain! Brand new, 3 story Adams IV, design offers 3 generously sized bedrooms 2.5 luxury baths, a large, finished rec room and full single car (or suv) garage! Dillon Farms community is situated perfectly with breathtaking Mountain views and convenient shopping and restaurants literally across the street! Our main living area features a wide-open floorplan spotlighting a stunning professionally designed kitchen includes Quartz counter tops in kitchen and primary bath, black matt fixtures and faucets, upgraded cabinetry, huge kitchen island, stainless steel appliances multi- cycle Dishwasher, electric Range/ Oven, built in Microwave and Disposal. Washer Dryer, upgraded side by side fridge, garage door opener and Home Technology package! Vinyl wood look flooring. This home is curated with our stunning Farmhouse Look. Finished Rec room Energy Efficient- Propane heating and hot water, Barricade Plus house wrap and 'Air Tite' energy seal package, 14 SEER air conditioning, low E double pane windows, insulated fiberglass front door and programmable thermostat are a few more of the benefits of a new KHOV Townhome at Dillon Farm! ALL BRAND NEW with a PWC 10 YEAR WARRANTY! Ask about Closing Costs paid by Builder with the use of K Hovnanian American Mortgage.
Location
State WV
County Berkeley
Zoning RES
Interior
Interior Features Dining Area, Floor Plan - Open, Kitchen - Island, Pantry, Bathroom - Stall Shower, Bathroom - Tub Shower, Upgraded Countertops, Walk-in Closet(s)
Hot Water Propane
Heating Programmable Thermostat, Central, Forced Air
Cooling Central A/C
Flooring Carpet, Vinyl
Equipment Dishwasher, Disposal, Energy Efficient Appliances, Exhaust Fan, Icemaker, Oven/Range - Electric, Refrigerator, Stainless Steel Appliances, Water Heater, Water Heater - High-Efficiency, Built-In Microwave
Fireplace N
Window Features Energy Efficient,Low-E,Screens
Appliance Dishwasher, Disposal, Energy Efficient Appliances, Exhaust Fan, Icemaker, Oven/Range - Electric, Refrigerator, Stainless Steel Appliances, Water Heater, Water Heater - High-Efficiency, Built-In Microwave
Heat Source Propane - Metered
Laundry Hookup, Lower Floor
Exterior
Garage Garage - Front Entry
Garage Spaces 2.0
Utilities Available Under Ground, Water Available, Sewer Available, Propane, Phone Available, Electric Available, Cable TV Available
Amenities Available Common Grounds
Waterfront N
Water Access N
View Mountain, Panoramic, Scenic Vista
Roof Type Architectural Shingle
Street Surface Paved
Accessibility None
Road Frontage Private
Parking Type Attached Garage, Driveway, Parking Lot
Attached Garage 1
Total Parking Spaces 2
Garage Y
Building
Lot Description Backs - Open Common Area
Story 3
Foundation Slab
Sewer Public Sewer
Water Public
Architectural Style Traditional
Level or Stories 3
Additional Building Above Grade
New Construction Y
Schools
Elementary Schools Tomahawk
Middle Schools Hedgesville
High Schools Hedgesville
School District Berkeley County Schools
Others
HOA Fee Include Common Area Maintenance,Management,Road Maintenance,Snow Removal,Lawn Care Front
Senior Community No
Tax ID NO TAX RECORD
Ownership Fee Simple
SqFt Source Estimated
Acceptable Financing Cash, Conventional, FHA, USDA, VA
Horse Property N
Listing Terms Cash, Conventional, FHA, USDA, VA
Financing Cash,Conventional,FHA,USDA,VA
Special Listing Condition Standard
Read Less
Want to know what your home might be worth? Contact us for a FREE valuation!

Our team is ready to help you sell your home for the highest possible price ASAP

Bought with Anil "NEIL" Bagga • Samson Properties







