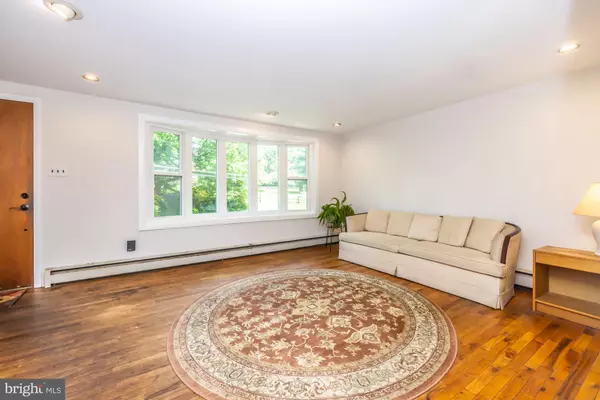$475,000
$450,000
5.6%For more information regarding the value of a property, please contact us for a free consultation.
506 NORTHBROOK RD West Chester, PA 19382
4 Beds
3 Baths
1,612 SqFt
Key Details
Sold Price $475,000
Property Type Single Family Home
Sub Type Detached
Listing Status Sold
Purchase Type For Sale
Square Footage 1,612 sqft
Price per Sqft $294
Subdivision None Available
MLS Listing ID PACT2064182
Sold Date 07/10/24
Style Split Level
Bedrooms 4
Full Baths 2
Half Baths 1
HOA Y/N N
Abv Grd Liv Area 1,248
Originating Board BRIGHT
Year Built 1967
Annual Tax Amount $5,177
Tax Year 2023
Lot Size 0.715 Acres
Acres 0.72
Lot Dimensions 0.00 x 0.00
Property Description
Wonderful 4 Bedroom, 2.5 Bath home on a beautiful, level, private landscaped lot within walking distance to the charming Village of Marshallton. Freshly painted interior with hardwood floors throughout except the Family Room with brand new carpet. A bay window in the sunny Living Room is open to the updated eat-in Kitchen with custom cabinets and stainless appliances including a 6 burner Wolfe range, custom tile backsplash and triple window with deep sill overlooking the quiet backyard. Step down to the large Family Room with handsome brick fireplace. Off the Family Room is a Mudroom which houses the Laundry, a Half Bath and access to the enormous, wrap around screened Porch. The perfect place to enjoy quiet summer evenings with entry to the yard. From the Living Room up the hardwood stairs to the Primary Bedroom with full ensuite Bathroom. A second Bedroom and Full hall Bath are also on that level. A few steps up to the third and fourth Bedrooms, both nice size and one with walk-up attic access. The two car garage completes this terrific property. Tucked away with beautiful country views out every window yet convenient to shops and schools. All this plus located in award winning Downingtown school district.
Location
State PA
County Chester
Area West Bradford Twp (10350)
Zoning RESIDENTIAL
Rooms
Other Rooms Living Room, Primary Bedroom, Bedroom 2, Bedroom 3, Bedroom 4, Kitchen, Family Room, Mud Room, Primary Bathroom, Full Bath, Half Bath, Screened Porch
Basement Unfinished
Interior
Hot Water Oil
Heating Hot Water
Cooling Wall Unit, Whole House Fan
Fireplaces Number 1
Fireplaces Type Wood
Fireplace Y
Heat Source Oil
Laundry Lower Floor
Exterior
Garage Garage Door Opener
Garage Spaces 2.0
Waterfront N
Water Access N
Accessibility None
Parking Type Attached Garage
Attached Garage 2
Total Parking Spaces 2
Garage Y
Building
Lot Description Level
Story 2.5
Foundation Block
Sewer Public Sewer
Water Public
Architectural Style Split Level
Level or Stories 2.5
Additional Building Above Grade, Below Grade
New Construction N
Schools
School District Downingtown Area
Others
Senior Community No
Tax ID 50-09B-0023
Ownership Fee Simple
SqFt Source Assessor
Special Listing Condition Standard
Read Less
Want to know what your home might be worth? Contact us for a FREE valuation!

Our team is ready to help you sell your home for the highest possible price ASAP

Bought with Kristina Flynn • EXP Realty, LLC







