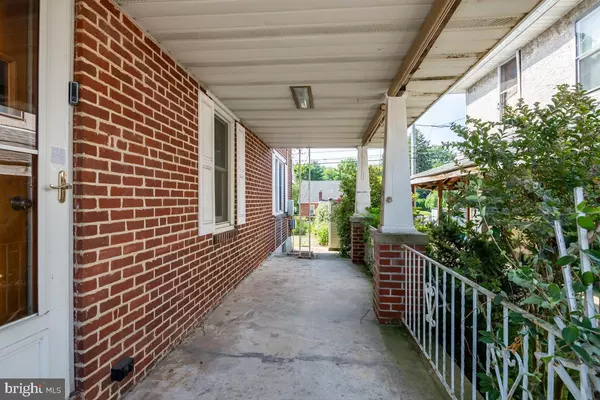$180,000
$169,900
5.9%For more information regarding the value of a property, please contact us for a free consultation.
1812 PORTLAND AVE West Lawn, PA 19609
3 Beds
2 Baths
1,023 SqFt
Key Details
Sold Price $180,000
Property Type Single Family Home
Sub Type Detached
Listing Status Sold
Purchase Type For Sale
Square Footage 1,023 sqft
Price per Sqft $175
Subdivision West Lawn
MLS Listing ID PABK2044800
Sold Date 07/17/24
Style Cape Cod
Bedrooms 3
Full Baths 2
HOA Y/N N
Abv Grd Liv Area 1,023
Originating Board BRIGHT
Year Built 1930
Annual Tax Amount $2,650
Tax Year 2023
Lot Size 2,614 Sqft
Acres 0.06
Property Description
Competitively priced Single-Family Cape Cod centrally located in Wilson School District with low taxes. This home includes three bedrooms, with two situated on the main floor. Both main-floor bedrooms come with built-in closets and easy access to a full bathroom. Upstairs, the spacious third bedroom features a private bath with a whirlpool tub, a dressing area, and a generous mirrored closet. Step onto the covered side porch, a perfect spot for relaxing. Inside, the eat-in kitchen features ample counter and cabinet space, seamlessly connecting to a fully fenced backyard.
The partially finished lower level adds versatility with a separate laundry room that includes plumbing for a half bath. This area also offers the potential for a home office. The property is complete with a one-car detached garage with an opener and off-street parking.
Location
State PA
County Berks
Area Spring Twp (10280)
Zoning RES
Rooms
Other Rooms Living Room, Primary Bedroom, Bedroom 2, Kitchen, Bedroom 1
Basement Full
Main Level Bedrooms 2
Interior
Interior Features Primary Bath(s), Ceiling Fan(s), WhirlPool/HotTub, Wet/Dry Bar, Kitchen - Eat-In
Hot Water Natural Gas
Heating Forced Air
Cooling Central A/C
Flooring Fully Carpeted, Vinyl
Equipment Built-In Range
Fireplace N
Window Features Replacement
Appliance Built-In Range
Heat Source Natural Gas
Laundry Basement
Exterior
Exterior Feature Patio(s), Porch(es)
Garage Covered Parking, Garage - Front Entry, Additional Storage Area
Garage Spaces 1.0
Waterfront N
Water Access N
Roof Type Pitched,Shingle
Accessibility None
Porch Patio(s), Porch(es)
Parking Type Detached Garage
Total Parking Spaces 1
Garage Y
Building
Lot Description Rear Yard
Story 2
Foundation Concrete Perimeter
Sewer Public Sewer
Water Public
Architectural Style Cape Cod
Level or Stories 2
Additional Building Above Grade, Below Grade
New Construction N
Schools
School District Wilson
Others
Senior Community No
Tax ID 80-4396-09-16-8883
Ownership Fee Simple
SqFt Source Estimated
Acceptable Financing Conventional, VA, Cash, FHA
Listing Terms Conventional, VA, Cash, FHA
Financing Conventional,VA,Cash,FHA
Special Listing Condition Standard
Read Less
Want to know what your home might be worth? Contact us for a FREE valuation!

Our team is ready to help you sell your home for the highest possible price ASAP

Bought with Santos Julian Rivera • Iron Valley Real Estate of Berks







