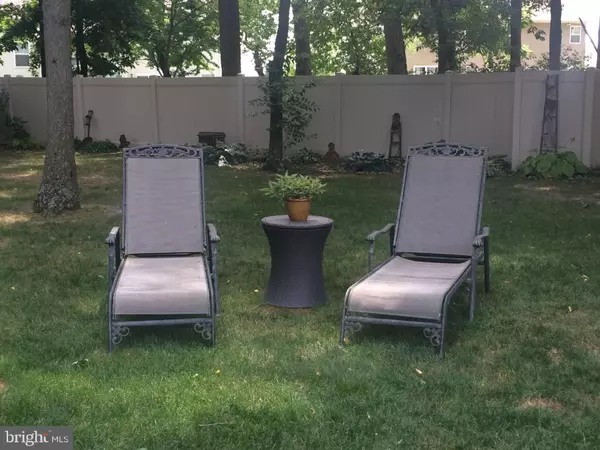$302,000
$279,500
8.1%For more information regarding the value of a property, please contact us for a free consultation.
1035 S BEECHAM RD Williamstown, NJ 08094
3 Beds
1 Bath
1,040 SqFt
Key Details
Sold Price $302,000
Property Type Single Family Home
Sub Type Detached
Listing Status Sold
Purchase Type For Sale
Square Footage 1,040 sqft
Price per Sqft $290
Subdivision Newbury Farms
MLS Listing ID NJGL2041960
Sold Date 07/19/24
Style Ranch/Rambler
Bedrooms 3
Full Baths 1
HOA Y/N N
Abv Grd Liv Area 1,040
Originating Board BRIGHT
Year Built 1978
Annual Tax Amount $5,416
Tax Year 2023
Lot Dimensions 80.00 x 129irr
Property Description
Back on the market!!! Gorgeous move in ready rancher located in the desirable neighborhood of Newbury Farms. When you step into this house , the first thing you notice is the perfect light coming in through the large windows. Upgraded hardwood runs throughout the entire home, with the exception of the bathroom. The living room is a great size and leads right to the dining room/eating area, that is large enough to accommodate a large table and a china cabinet or sideboard. The kitchen features stainless steel appliances, granite counters, glass backsplash , and a very cool pantry cabinet feature that also includes drawers. Sliding glass doors lead from table area to a large, spacious back yard with beautiful mature trees. There is also garage access from the house to the garage.
The bathroom has higher height , upgraded vanity, large shower is tiled with rock tile on floor of shower, and tile flooring.
The master bedroom is large with ample closet space.
This house also features neutral paint throughout, some recessed lights in kitchen and bathroom, white panel doors, attic pull down steps, tankless water heater, heater approximately 3 years old per seller.
This is an "as is" sale with all repairs , including lender repairs, on the buyer. Seller will do no repairs. Seller will get the certificate of occupancy.
Location
State NJ
County Gloucester
Area Monroe Twp (20811)
Zoning RES
Rooms
Main Level Bedrooms 3
Interior
Hot Water Natural Gas
Cooling Central A/C
Fireplace N
Heat Source Natural Gas
Exterior
Garage Garage - Front Entry
Garage Spaces 3.0
Waterfront N
Water Access N
Accessibility None
Parking Type Attached Garage, Driveway
Attached Garage 1
Total Parking Spaces 3
Garage Y
Building
Story 1
Foundation Slab
Sewer Public Sewer
Water Public
Architectural Style Ranch/Rambler
Level or Stories 1
Additional Building Above Grade, Below Grade
New Construction N
Schools
School District Monroe Township
Others
Senior Community No
Tax ID 11-11403-00049
Ownership Fee Simple
SqFt Source Assessor
Acceptable Financing Conventional, Cash, FHA
Listing Terms Conventional, Cash, FHA
Financing Conventional,Cash,FHA
Special Listing Condition Standard
Read Less
Want to know what your home might be worth? Contact us for a FREE valuation!

Our team is ready to help you sell your home for the highest possible price ASAP

Bought with Melissa Marie Buckwheat • Keller Williams - Main Street







