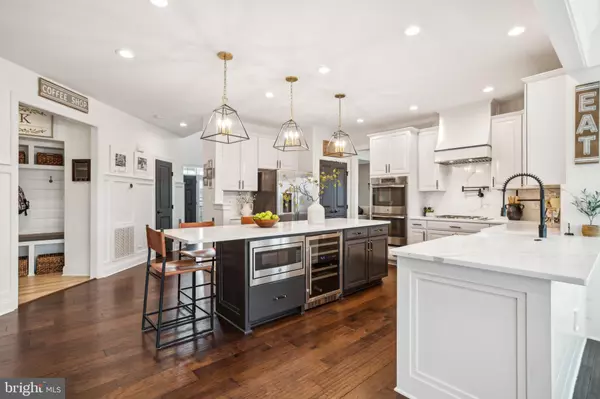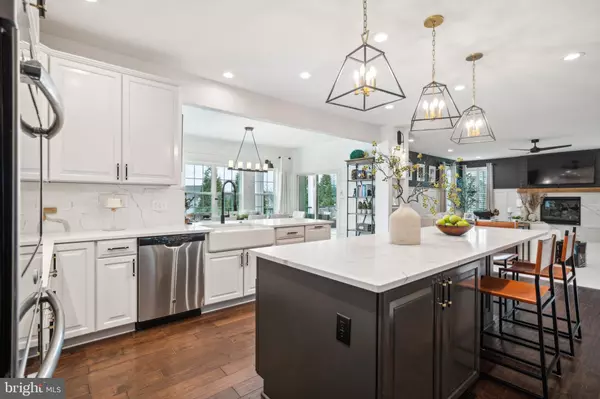$1,575,000
$1,575,000
For more information regarding the value of a property, please contact us for a free consultation.
26760 CRUSHER DR Chantilly, VA 20152
4 Beds
5 Baths
5,203 SqFt
Key Details
Sold Price $1,575,000
Property Type Single Family Home
Sub Type Detached
Listing Status Sold
Purchase Type For Sale
Square Footage 5,203 sqft
Price per Sqft $302
Subdivision Dawson'S Corner
MLS Listing ID VALO2073932
Sold Date 07/22/24
Style Colonial
Bedrooms 4
Full Baths 4
Half Baths 1
HOA Fees $145/mo
HOA Y/N Y
Abv Grd Liv Area 3,647
Originating Board BRIGHT
Year Built 2013
Annual Tax Amount $9,942
Tax Year 2024
Lot Size 0.490 Acres
Acres 0.49
Property Description
Enhance your living experience with this exquisite property nestled in the highly coveted Dawson's Corner neighborhood. This stunning home is an entertainer's dream and has an amazing backyard oasis featuring a 25,000 gallon heated smart salt water pool with fountains, 8 person hot tub with spillover, LED changing color lights, 2000+ sq.ft. travertine & porcelain paver multi level patio, outdoor kitchen & fire pit, outdoor speakers and a huge covered composite deck w/ stone wall, tv, lighting and ceiling fan. The main level features an amazing remodeled gourmet chef's kitchen with an expansive center island, upgraded cabinetry & appliances, sleek Calacatta Laza Quartz counters & backsplash, cooktop w/ pot filler, breakfast bar and a great sun filled breakfast room. Situated off the kitchen is a cozy family room with new carpet, a remodeled fireplace with quartz surround, custom wood mantle and board & batten wall accents. Complimenting the main level is a formal living room with crown and chair moldings, a formal dining room with tray ceiling, bay window and moldings. Completing the main level is a great home office with custom built-ins, a custom mudroom and a stylish half bath. Ascend to the upper level to discover an indulgent owner's suite featuring a tray ceiling, a sitting room, double walk-in closets, luxury owners bathroom with dual vanities, soaking tub and separate shower. Rounding out the bedroom level are 3 generous bedrooms, 2 full bathrooms and a laundry room. Venture downstairs to the walk-up basement with an enormous rec room with rough-in plumbing for a wet bar, theatre room with projector & screen, sizeable den and full bathroom. Additional property features include over 500k in updates, a front porch, 2 car side load garage, professionally landscaped front & rear yard, mature Evergreen trees for added privacy, aluminum fenced rear yard, 5" engineered hardwood flooring on the main level, new carpet on the bedroom level, updated custom modern trim throughout, over 5200 sq.ft. and so much more! Don't miss the opportunity to make this exquisite property your next home! Schedule a showing today and experience unparalleled luxury living! Minutes to shopping, dining, grocery, major commuter routes of Rt. 29, Rt. 50, I-66 and Dulles Airport.
Location
State VA
County Loudoun
Zoning PDH3
Rooms
Other Rooms Living Room, Dining Room, Primary Bedroom, Sitting Room, Bedroom 2, Bedroom 3, Bedroom 4, Kitchen, Family Room, Den, Basement, Breakfast Room, Laundry, Office, Recreation Room, Media Room
Basement Daylight, Partial, Full, Fully Finished, Interior Access, Rear Entrance, Sump Pump, Walkout Stairs, Windows
Interior
Interior Features Breakfast Area, Built-Ins, Carpet, Ceiling Fan(s), Chair Railings, Crown Moldings, Floor Plan - Open, Formal/Separate Dining Room, Kitchen - Gourmet, Kitchen - Island, Primary Bath(s), Recessed Lighting, Soaking Tub, Sound System, Upgraded Countertops, Walk-in Closet(s), Wood Floors
Hot Water Natural Gas
Heating Forced Air
Cooling Central A/C, Ceiling Fan(s)
Fireplaces Number 1
Fireplaces Type Mantel(s), Marble
Equipment Built-In Microwave, Built-In Range, Cooktop, Cooktop - Down Draft, Dishwasher, Disposal, Dryer, Exhaust Fan, Icemaker, Oven - Double, Oven - Wall, Range Hood, Refrigerator, Stainless Steel Appliances, Washer, Water Heater
Fireplace Y
Appliance Built-In Microwave, Built-In Range, Cooktop, Cooktop - Down Draft, Dishwasher, Disposal, Dryer, Exhaust Fan, Icemaker, Oven - Double, Oven - Wall, Range Hood, Refrigerator, Stainless Steel Appliances, Washer, Water Heater
Heat Source Natural Gas
Exterior
Exterior Feature Deck(s), Patio(s), Porch(es)
Garage Garage - Side Entry, Garage Door Opener
Garage Spaces 2.0
Fence Aluminum
Pool Gunite, Heated, In Ground
Amenities Available Bike Trail, Club House, Common Grounds, Community Center, Jog/Walk Path, Lake, Meeting Room, Pool - Outdoor, Soccer Field, Tennis Courts, Tot Lots/Playground
Waterfront N
Water Access N
Accessibility None
Porch Deck(s), Patio(s), Porch(es)
Attached Garage 2
Total Parking Spaces 2
Garage Y
Building
Story 3
Foundation Concrete Perimeter
Sewer Public Sewer
Water Public
Architectural Style Colonial
Level or Stories 3
Additional Building Above Grade, Below Grade
New Construction N
Schools
Elementary Schools Buffalo Trail
Middle Schools Willard
High Schools Lightridge
School District Loudoun County Public Schools
Others
HOA Fee Include Common Area Maintenance,Management,Pool(s),Recreation Facility,Reserve Funds,Snow Removal,Trash
Senior Community No
Tax ID 168171454000
Ownership Fee Simple
SqFt Source Assessor
Special Listing Condition Standard
Read Less
Want to know what your home might be worth? Contact us for a FREE valuation!

Our team is ready to help you sell your home for the highest possible price ASAP

Bought with Khalida Bajwa • Century 21 Redwood Realty







