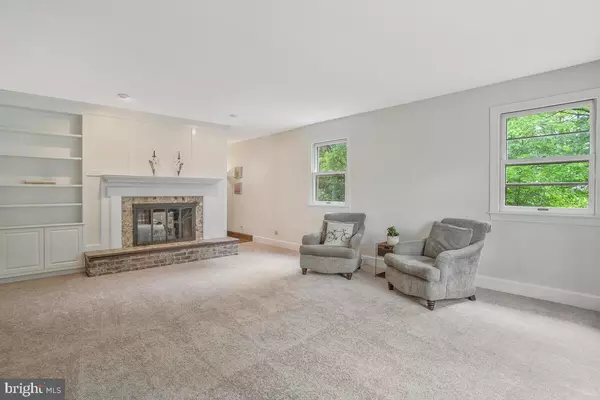$618,000
$628,000
1.6%For more information regarding the value of a property, please contact us for a free consultation.
40880 COOPER DR Leonardtown, MD 20650
4 Beds
4 Baths
3,156 SqFt
Key Details
Sold Price $618,000
Property Type Single Family Home
Sub Type Detached
Listing Status Sold
Purchase Type For Sale
Square Footage 3,156 sqft
Price per Sqft $195
Subdivision Society Hill
MLS Listing ID MDSM2018668
Sold Date 07/12/24
Style Traditional
Bedrooms 4
Full Baths 2
Half Baths 2
HOA Y/N N
Abv Grd Liv Area 2,606
Originating Board BRIGHT
Year Built 1978
Annual Tax Amount $4,357
Tax Year 2023
Lot Size 1.252 Acres
Acres 1.25
Property Description
Flora surrounds this beautiful home with more rooms and opportunity to entertain than you can count. Upstairs has 4 bedrooms teeming with light, two bathrooms (1 ensuite), and easy to access laundry. Traditional living/dining rooms alongside a wonderful great room with built-ins and double-sided fireplace. Spacious cook's kitchen leading out to your deck/backyard of 1+ acres adjacent to biking trails, and offering a bonus two-car garage for the collector, outdoor lover, boat and/or RV lovers seeking storage with specialized door entry. The finished basement leads out to the rear yard and is perfect for a home gym, TV recreation room, and hosting guests. Plentiful Solar Panels and electric vehicle charging station in your attached two car garage. This home is perched inside of everything Breton Bay has to offer (with no HOA fee) and walking/cycling distance to the swimming pool. Private beach with pier access for residents with membership. Quick jaunts to the beach, golf course, tennis courts, and wonderful restaurants/shops St Mary's has to offer.
Location
State MD
County Saint Marys
Zoning RNC
Direction Southwest
Rooms
Basement Other
Interior
Interior Features Attic, Family Room Off Kitchen, Dining Area, Breakfast Area, Primary Bath(s), Built-Ins, Chair Railings, Crown Moldings, Window Treatments, Wood Floors, Recessed Lighting
Hot Water Electric
Heating Heat Pump(s)
Cooling Ceiling Fan(s), Central A/C, Heat Pump(s)
Flooring Carpet, Ceramic Tile, Hardwood
Fireplaces Number 1
Fireplaces Type Equipment, Fireplace - Glass Doors, Mantel(s), Screen
Equipment Washer/Dryer Hookups Only, Central Vacuum, Cooktop, Dishwasher, Disposal, Dryer - Front Loading, Exhaust Fan, Oven - Wall, Range Hood, Refrigerator, Washer - Front Loading
Fireplace Y
Window Features Insulated,Screens
Appliance Washer/Dryer Hookups Only, Central Vacuum, Cooktop, Dishwasher, Disposal, Dryer - Front Loading, Exhaust Fan, Oven - Wall, Range Hood, Refrigerator, Washer - Front Loading
Heat Source Electric
Laundry Upper Floor
Exterior
Exterior Feature Deck(s), Patio(s), Porch(es), Screened
Garage Garage - Front Entry, Garage - Rear Entry, Garage Door Opener
Garage Spaces 6.0
Utilities Available Cable TV Available, Under Ground
Waterfront N
Water Access N
Roof Type Shingle
Accessibility None
Porch Deck(s), Patio(s), Porch(es), Screened
Parking Type Off Street, On Street, Driveway, Attached Garage, Detached Garage
Attached Garage 2
Total Parking Spaces 6
Garage Y
Building
Story 3
Foundation Slab
Sewer Private Septic Tank
Water Well
Architectural Style Traditional
Level or Stories 3
Additional Building Above Grade, Below Grade
Structure Type 9'+ Ceilings,Brick,Other,Wood Walls
New Construction N
Schools
School District St. Mary'S County Public Schools
Others
Pets Allowed Y
Senior Community No
Tax ID 1903027457
Ownership Fee Simple
SqFt Source Assessor
Security Features Smoke Detector,Security System
Acceptable Financing Conventional, Cash, Negotiable
Listing Terms Conventional, Cash, Negotiable
Financing Conventional,Cash,Negotiable
Special Listing Condition Standard
Pets Description No Pet Restrictions
Read Less
Want to know what your home might be worth? Contact us for a FREE valuation!

Our team is ready to help you sell your home for the highest possible price ASAP

Bought with Kaitlyn Boas • Infinitas Realty







