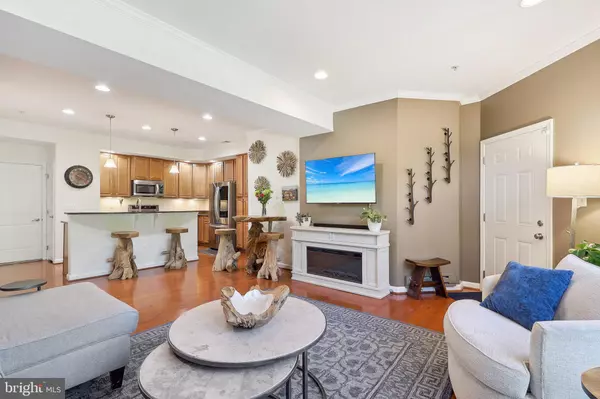$505,000
$499,900
1.0%For more information regarding the value of a property, please contact us for a free consultation.
21671 CHARITY TER Ashburn, VA 20147
3 Beds
3 Baths
1,650 SqFt
Key Details
Sold Price $505,000
Property Type Condo
Sub Type Condo/Co-op
Listing Status Sold
Purchase Type For Sale
Square Footage 1,650 sqft
Price per Sqft $306
Subdivision Morley Corner
MLS Listing ID VALO2071826
Sold Date 07/22/24
Style Other
Bedrooms 3
Full Baths 2
Half Baths 1
Condo Fees $198/mo
HOA Fees $113/mo
HOA Y/N Y
Abv Grd Liv Area 1,650
Originating Board BRIGHT
Year Built 2013
Annual Tax Amount $3,652
Tax Year 2023
Property Description
Beautiful end unit lower two-level townhome style garage condo on premium lot that faces open area*Upgraded hardwood flooring and custom paint throughout*Nice kitchen with granite and new stainless appliances including 5 burner gas stove*Upper level features 3 bedrooms and 2 full baths including large master suite with 2 walkins with luxury master bath*Cozy balcony off on of secondary bedrooms*Convenient location to shopping, dining, entertainment, commuter routes and the Ashburn Metro!
Location
State VA
County Loudoun
Zoning R16
Rooms
Other Rooms Living Room, Dining Room, Primary Bedroom, Bedroom 2, Bedroom 3, Kitchen, Foyer
Interior
Interior Features Kitchen - Efficiency, Breakfast Area, Combination Dining/Living, Primary Bath(s), Upgraded Countertops, Wood Floors, Recessed Lighting, Efficiency, Floor Plan - Open, Carpet, Ceiling Fan(s), Dining Area, Sprinkler System, Walk-in Closet(s)
Hot Water Electric
Heating Forced Air
Cooling Central A/C
Flooring Hardwood, Carpet, Tile/Brick
Equipment Dishwasher, Disposal, Dryer, Exhaust Fan, Icemaker, Microwave, Oven/Range - Gas, Refrigerator, Washer, Water Dispenser
Fireplace N
Window Features Screens
Appliance Dishwasher, Disposal, Dryer, Exhaust Fan, Icemaker, Microwave, Oven/Range - Gas, Refrigerator, Washer, Water Dispenser
Heat Source Natural Gas
Exterior
Garage Garage Door Opener
Garage Spaces 1.0
Amenities Available Common Grounds
Waterfront N
Water Access N
Accessibility None
Parking Type Attached Garage
Attached Garage 1
Total Parking Spaces 1
Garage Y
Building
Lot Description Premium, Level
Story 2
Foundation Concrete Perimeter
Sewer Public Sewer
Water Public
Architectural Style Other
Level or Stories 2
Additional Building Above Grade, Below Grade
Structure Type 9'+ Ceilings
New Construction N
Schools
Elementary Schools Discovery
Middle Schools Farmwell Station
High Schools Broad Run
School District Loudoun County Public Schools
Others
Pets Allowed Y
HOA Fee Include Common Area Maintenance,Ext Bldg Maint,Insurance,Snow Removal,Trash
Senior Community No
Tax ID 088473671011
Ownership Condominium
Special Listing Condition Standard
Pets Description No Pet Restrictions
Read Less
Want to know what your home might be worth? Contact us for a FREE valuation!

Our team is ready to help you sell your home for the highest possible price ASAP

Bought with Lida Assareh • Fairfax Realty of Tysons







