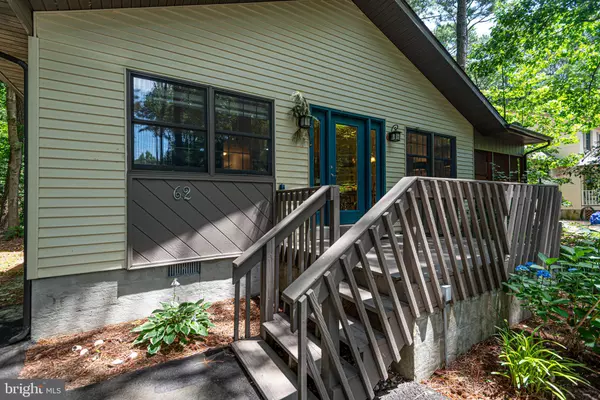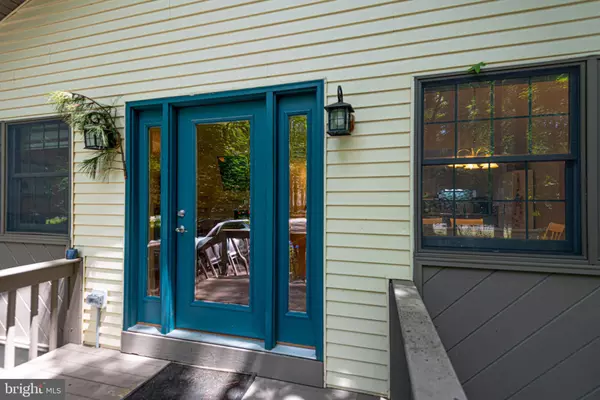$352,000
$359,000
1.9%For more information regarding the value of a property, please contact us for a free consultation.
62 BURR HILL DR Ocean Pines, MD 21811
3 Beds
2 Baths
1,232 SqFt
Key Details
Sold Price $352,000
Property Type Single Family Home
Sub Type Detached
Listing Status Sold
Purchase Type For Sale
Square Footage 1,232 sqft
Price per Sqft $285
Subdivision Ocean Pines - Somerset
MLS Listing ID MDWO2021636
Sold Date 07/25/24
Style Coastal
Bedrooms 3
Full Baths 2
HOA Fees $70/ann
HOA Y/N Y
Abv Grd Liv Area 1,232
Originating Board BRIGHT
Year Built 1985
Annual Tax Amount $2,064
Tax Year 2024
Lot Size 9,389 Sqft
Acres 0.22
Lot Dimensions 0.00 x 0.00
Property Description
Step inside this cozy 3 bedroom, 2 bath retreat, and you'll find a fully furnished haven awaiting you. From the living room to the bedrooms, every corner is thoughtfully decorated to create a welcoming atmosphere. The home comes with very few exclusions, making it easy to settle in and start enjoying the peaceful surroundings. Whether you're looking for a weekend getaway or a permanent residence, this charming abode has everything you need for a comfortable stay by the beach. Surrounded by lush woods, the property boasts a large screened-in porch, front porch , perfect for lazy afternoons . The seven-year-old Roof and HVAC system ensures comfort year-round, while the zebra window treatment blinds add a touch of exotic flair to the interior. With a storage shed attached, this ranch-style home offers both convenience and charm on its secluded private lot. Call now private showing now.
Location
State MD
County Worcester
Area Worcester Ocean Pines
Zoning R-2
Rooms
Main Level Bedrooms 3
Interior
Interior Features Attic, Breakfast Area, Carpet, Ceiling Fan(s), Combination Dining/Living, Combination Kitchen/Dining, Entry Level Bedroom
Hot Water Electric
Heating Heat Pump(s)
Cooling Central A/C, Ceiling Fan(s)
Flooring Carpet, Luxury Vinyl Plank
Fireplaces Number 1
Fireplaces Type Wood, Screen
Equipment Built-In Microwave, Dishwasher, Disposal, Dryer, Oven/Range - Electric, Refrigerator, Washer, Water Heater
Furnishings Yes
Fireplace Y
Window Features Insulated,Screens
Appliance Built-In Microwave, Dishwasher, Disposal, Dryer, Oven/Range - Electric, Refrigerator, Washer, Water Heater
Heat Source Electric
Laundry Main Floor
Exterior
Exterior Feature Deck(s), Enclosed, Porch(es), Screened
Garage Spaces 4.0
Utilities Available Cable TV
Waterfront N
Water Access N
Roof Type Asphalt
Accessibility 32\"+ wide Doors
Porch Deck(s), Enclosed, Porch(es), Screened
Parking Type Driveway
Total Parking Spaces 4
Garage N
Building
Lot Description Backs to Trees
Story 1
Foundation Crawl Space
Sewer Public Sewer
Water Public
Architectural Style Coastal
Level or Stories 1
Additional Building Above Grade, Below Grade
New Construction N
Schools
Elementary Schools Showell
Middle Schools Stephen Decatur
High Schools Stephen Decatur
School District Worcester County Public Schools
Others
Pets Allowed Y
Senior Community No
Tax ID 2403063119
Ownership Fee Simple
SqFt Source Assessor
Acceptable Financing Cash, Conventional, FHA, VA
Listing Terms Cash, Conventional, FHA, VA
Financing Cash,Conventional,FHA,VA
Special Listing Condition Standard
Pets Description Cats OK, Dogs OK
Read Less
Want to know what your home might be worth? Contact us for a FREE valuation!

Our team is ready to help you sell your home for the highest possible price ASAP

Bought with Lisa L Perdue • Long & Foster Real Estate, Inc.







