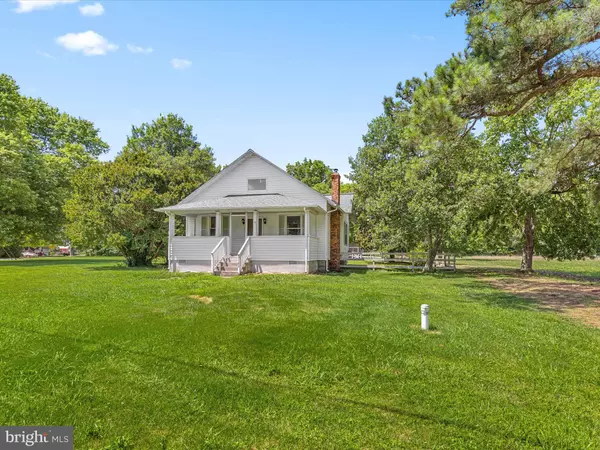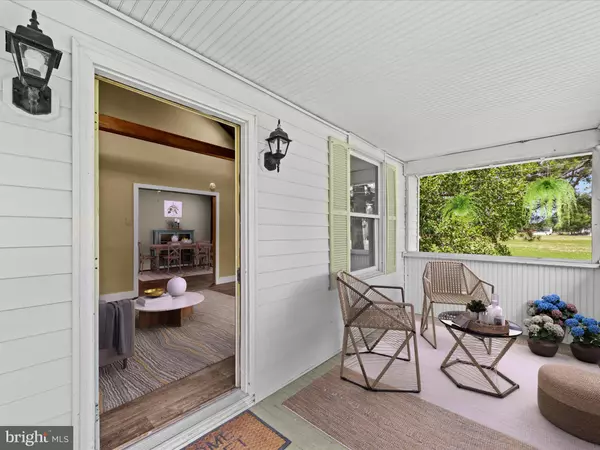$180,000
$170,000
5.9%For more information regarding the value of a property, please contact us for a free consultation.
27580 MOUNT VERNON RD Princess Anne, MD 21853
2 Beds
1 Bath
1,178 SqFt
Key Details
Sold Price $180,000
Property Type Single Family Home
Sub Type Detached
Listing Status Sold
Purchase Type For Sale
Square Footage 1,178 sqft
Price per Sqft $152
Subdivision None Available
MLS Listing ID MDSO2004690
Sold Date 07/25/24
Style Bungalow
Bedrooms 2
Full Baths 1
HOA Y/N N
Abv Grd Liv Area 1,178
Originating Board BRIGHT
Year Built 1925
Annual Tax Amount $891
Tax Year 2024
Lot Size 1.390 Acres
Acres 1.39
Lot Dimensions 0.00 x 0.00
Property Description
Welcome to your dream coastal home in Mount Vernon! This charming two-bedroom, one-bath home is waiting for you to add your personal touch. Originally setup as a 3 bedroom home, it could easily be converted back to its original three-bedroom layout. Featuring a welcoming porch, skylights in the living room, laminate floors, and a cozy wood-burning fireplace - this home is both stylish and functional.
Open layout provides flexibility, and the bathroom features a vintage clawfoot tub. Recent updates include a new roof in 2020, hot water heater & HVAC in 2020, a new well in 2017, and a new heat pump and water softener in 2021. The owner has recently added fresh trim throughout the home, and all that is left is for you to bring paint swatches & pick your dream colors!
Situated on 1.39 acres - this home has been dubbed Magnolia Acres! The property includes a fenced in portion & barn style shed for added storage. The yard backs to trees, providing additional privacy and plenty of space for outdoor activities. It is ideally located less than half a mile from the water and only two miles from Mount Vernon Harbor with a public boat ramp, boat slips for rent, as well as a community park & picnic area! It’s perfect for coastal country living.
Don’t miss out—schedule a viewing today!
Location
State MD
County Somerset
Area Somerset West Of Rt-13 (20-01)
Zoning A
Rooms
Main Level Bedrooms 2
Interior
Interior Features Attic, Carpet, Ceiling Fan(s), Combination Kitchen/Dining, Dining Area, Entry Level Bedroom, Floor Plan - Open, Primary Bath(s), Skylight(s), Bathroom - Tub Shower, Water Treat System
Hot Water 60+ Gallon Tank
Heating Central, Heat Pump(s)
Cooling Central A/C
Flooring Luxury Vinyl Plank, Partially Carpeted
Fireplaces Number 1
Fireplaces Type Brick
Equipment Dishwasher, Dryer, Microwave, Oven - Single, Washer, Stove
Fireplace Y
Window Features Skylights
Appliance Dishwasher, Dryer, Microwave, Oven - Single, Washer, Stove
Heat Source Electric
Laundry Dryer In Unit, Washer In Unit
Exterior
Exterior Feature Porch(es)
Garage Spaces 4.0
Fence Wood
Waterfront N
Water Access N
View Trees/Woods
Roof Type Architectural Shingle
Street Surface Black Top
Accessibility Other
Porch Porch(es)
Total Parking Spaces 4
Garage N
Building
Lot Description Backs to Trees, Front Yard, Open, SideYard(s)
Story 1
Foundation Crawl Space
Sewer On Site Septic
Water Well
Architectural Style Bungalow
Level or Stories 1
Additional Building Above Grade, Below Grade
Structure Type Dry Wall
New Construction N
Schools
Elementary Schools Princess Anne
Middle Schools Somerset 6-7
High Schools Washington Academy And
School District Somerset County Public Schools
Others
Senior Community No
Tax ID 2005077648
Ownership Fee Simple
SqFt Source Assessor
Special Listing Condition Standard
Read Less
Want to know what your home might be worth? Contact us for a FREE valuation!

Our team is ready to help you sell your home for the highest possible price ASAP

Bought with Dale King • Vision Realty Group of Salisbury







