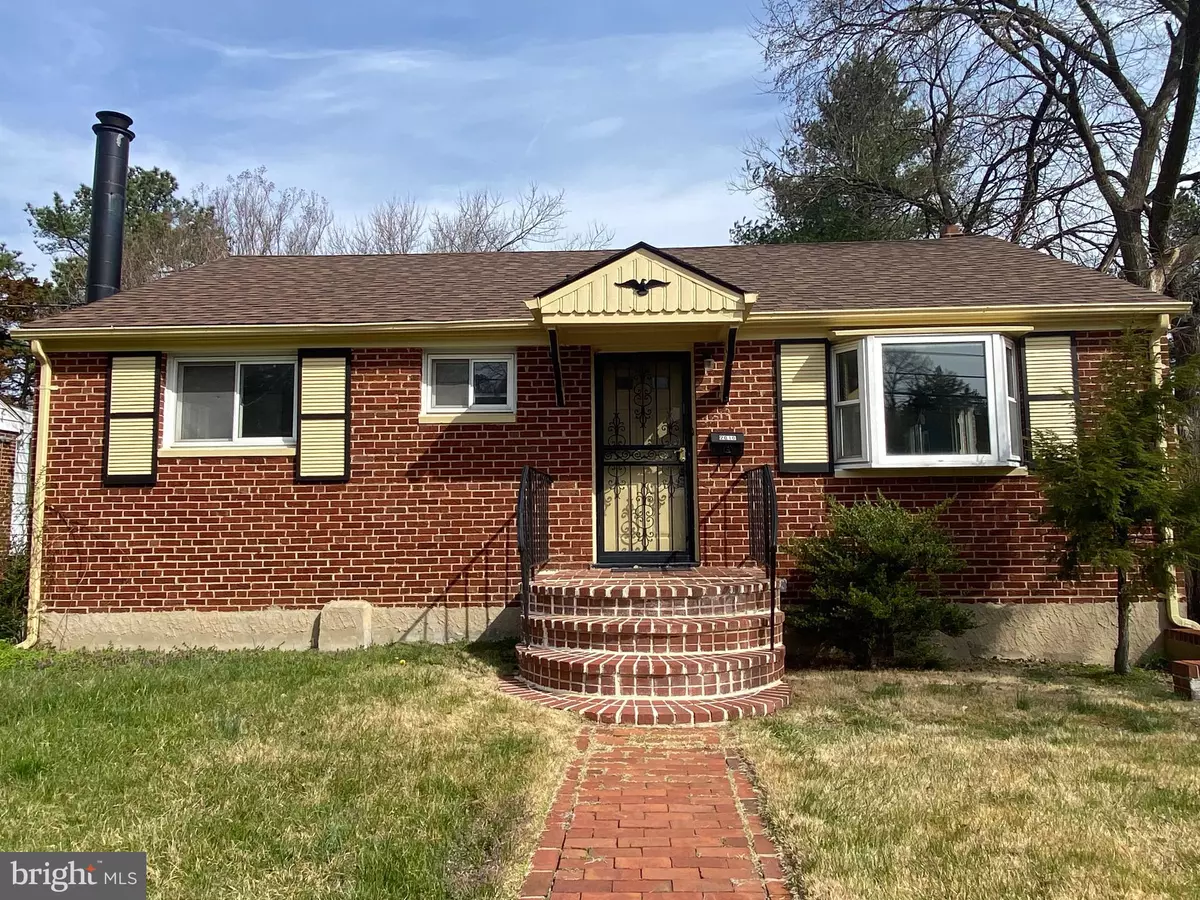$460,000
$459,500
0.1%For more information regarding the value of a property, please contact us for a free consultation.
2010 VAN BUREN ST Hyattsville, MD 20782
4 Beds
3 Baths
1,164 SqFt
Key Details
Sold Price $460,000
Property Type Single Family Home
Sub Type Detached
Listing Status Sold
Purchase Type For Sale
Square Footage 1,164 sqft
Price per Sqft $395
Subdivision Riggs Terrace
MLS Listing ID MDPG2106326
Sold Date 07/24/24
Style Ranch/Rambler
Bedrooms 4
Full Baths 3
HOA Y/N N
Abv Grd Liv Area 1,164
Originating Board BRIGHT
Year Built 1951
Annual Tax Amount $3,646
Tax Year 2024
Lot Size 6,819 Sqft
Acres 0.16
Property Description
WOW...PRICE REDUCED!!! This is a property you don't want to miss! Rarely available, beautiful, and renovated 4 bedroom, 3 full bath brick rambler in Hyattsville, MD. Close to the University of Maryland, shopping, and other amenities. Come into the first floor foyer to a brick wall that denotes timeless character. Move to the window-filled and sunny Living and dining room, and kitchen. This home won't stay on the market long. Sellers have extended the first floor primary bedroom suite to create a spacious Master bedroom getaway with an updated Master bathroom that includes a shower and a tub. Retreat to a rarely appointed window filled basement that has a fourth bedroom or office, a full bathroom, and a large Family room that can be used as a second living suite. This home's exterior includes beautiful front and rear yards, a rear deck, and a long driveway for off street parking.
- New Roof in 2023
- Deck renovated in 2023
Location
State MD
County Prince Georges
Zoning RSF65
Rooms
Basement Fully Finished
Main Level Bedrooms 3
Interior
Interior Features Attic, Bar, Carpet, Ceiling Fan(s), Chair Railings, Dining Area, Entry Level Bedroom, Floor Plan - Open, Combination Dining/Living, Kitchen - Galley, Wet/Dry Bar, Stove - Wood, WhirlPool/HotTub, Wood Floors
Hot Water Natural Gas
Heating Central
Cooling Central A/C
Equipment Dishwasher, Disposal, Dryer - Electric, ENERGY STAR Dishwasher, Oven/Range - Electric, Range Hood, Refrigerator, Washer, Water Heater
Furnishings No
Fireplace N
Appliance Dishwasher, Disposal, Dryer - Electric, ENERGY STAR Dishwasher, Oven/Range - Electric, Range Hood, Refrigerator, Washer, Water Heater
Heat Source Natural Gas
Laundry Basement, Dryer In Unit, Washer In Unit
Exterior
Exterior Feature Deck(s), Patio(s)
Garage Spaces 3.0
Waterfront N
Water Access N
Accessibility None
Porch Deck(s), Patio(s)
Parking Type Off Street, Driveway
Total Parking Spaces 3
Garage N
Building
Story 2
Foundation Slab
Sewer Public Sewer
Water Public
Architectural Style Ranch/Rambler
Level or Stories 2
Additional Building Above Grade, Below Grade
New Construction N
Schools
High Schools Northwestern
School District Prince George'S County Public Schools
Others
Pets Allowed Y
Senior Community No
Tax ID 17171983550
Ownership Fee Simple
SqFt Source Assessor
Acceptable Financing Cash, Conventional, VA, FHA
Listing Terms Cash, Conventional, VA, FHA
Financing Cash,Conventional,VA,FHA
Special Listing Condition Standard
Pets Description No Pet Restrictions
Read Less
Want to know what your home might be worth? Contact us for a FREE valuation!

Our team is ready to help you sell your home for the highest possible price ASAP

Bought with Ricardo J Rozada • EXP Realty, LLC







