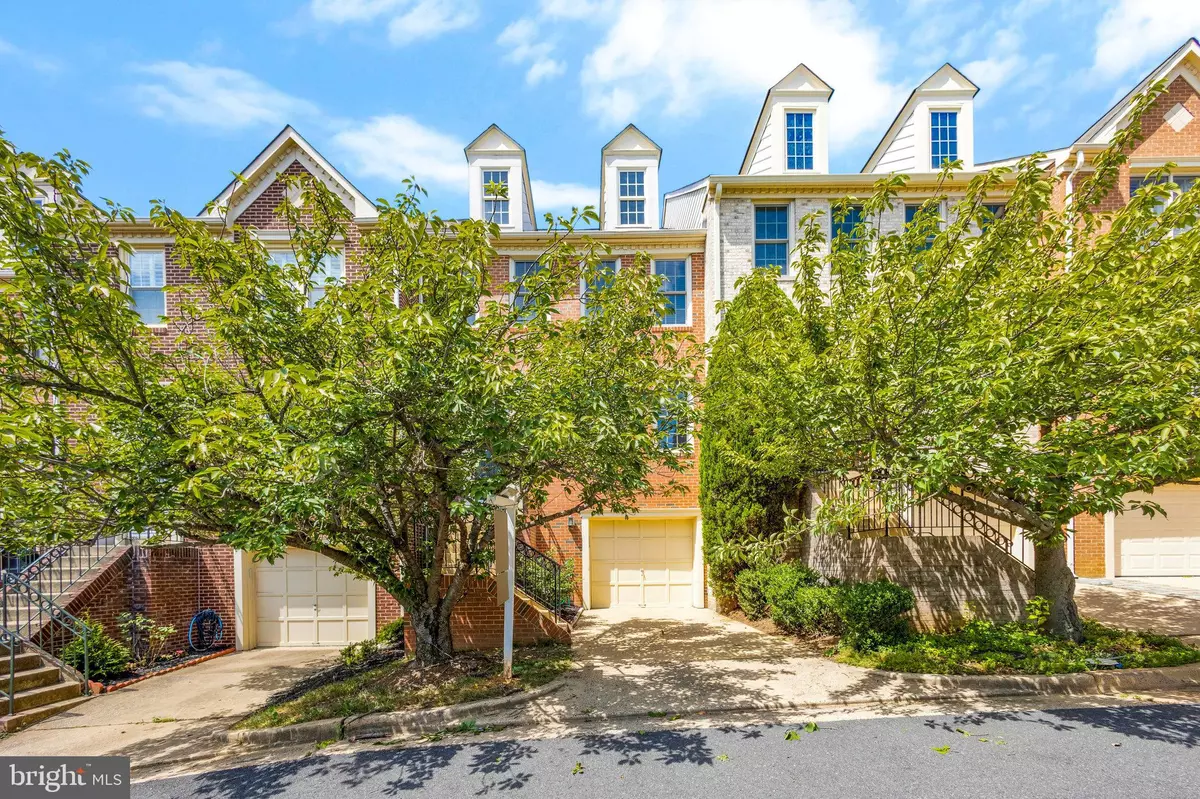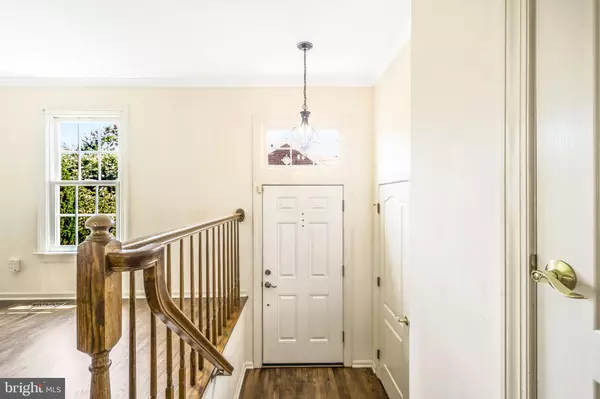$875,000
$875,000
For more information regarding the value of a property, please contact us for a free consultation.
1109 QUAKER HILL CT Alexandria, VA 22314
3 Beds
4 Baths
2,550 SqFt
Key Details
Sold Price $875,000
Property Type Townhouse
Sub Type Interior Row/Townhouse
Listing Status Sold
Purchase Type For Sale
Square Footage 2,550 sqft
Price per Sqft $343
Subdivision Quaker Hill
MLS Listing ID VAAX2035346
Sold Date 07/29/24
Style Contemporary
Bedrooms 3
Full Baths 2
Half Baths 2
HOA Fees $120/mo
HOA Y/N Y
Abv Grd Liv Area 2,550
Originating Board BRIGHT
Year Built 1990
Annual Tax Amount $8,290
Tax Year 2023
Lot Size 1,923 Sqft
Acres 0.04
Property Description
Welcome to 1109 Quaker Hill Ct, Alexandria, VA 22314! This beautiful home features 3 spacious bedrooms, 2 full bathrooms, and 2 half bathrooms, making it perfect for comfortable living. As you step inside, you'll be greeted by elegant hardwood floors that flow seamlessly throughout the main living areas.
The open kitchen is equipped with stainless steel appliances, providing a modern touch and ideal space for culinary adventures. The dining area opens up to a spacious balcony through French doors, offering a charming spot for relaxation and entertaining.
The primary bedroom boasts high ceilings, creating a grand and airy feel, and includes a fabulous master bath with custom dual vanity sinks and ample storage space. The lower level features a cozy family/rec room with a fireplace, perfect for gatherings and leisure activities.
Additional amenities include a convenient laundry room, a fully fenced backyard with deck space for outdoor enjoyment, a garage, and extra assigned parking. Located in a great area, close to shops and major commuter routes, this home offers both convenience and comfort.
Don’t miss the opportunity to make 1109 Quaker Hill Ct your new home
Location
State VA
County Alexandria City
Zoning RT
Rooms
Other Rooms Living Room, Dining Room, Primary Bedroom, Bedroom 2, Bedroom 3, Kitchen, Game Room, Family Room, Laundry, Storage Room
Basement Connecting Stairway, Daylight, Full, Full, Fully Finished, Outside Entrance, Walkout Level
Interior
Interior Features Breakfast Area, Combination Kitchen/Living, Kitchen - Eat-In, Combination Dining/Living, Built-Ins, Primary Bath(s), Window Treatments, Upgraded Countertops, Wood Floors, Floor Plan - Open
Hot Water Natural Gas
Heating Forced Air
Cooling Ceiling Fan(s), Central A/C
Fireplaces Number 1
Fireplaces Type Fireplace - Glass Doors
Equipment Microwave, Washer, Dryer, Dishwasher, Disposal, Humidifier, Refrigerator, Icemaker, Stove
Fireplace Y
Appliance Microwave, Washer, Dryer, Dishwasher, Disposal, Humidifier, Refrigerator, Icemaker, Stove
Heat Source Natural Gas
Exterior
Exterior Feature Balcony, Patio(s)
Garage Garage Door Opener
Garage Spaces 2.0
Parking On Site 1
Fence Rear
Amenities Available Common Grounds, Community Center, Pool - Outdoor
Waterfront N
Water Access N
Accessibility None
Porch Balcony, Patio(s)
Parking Type Attached Garage, Driveway
Attached Garage 1
Total Parking Spaces 2
Garage Y
Building
Story 3
Foundation Block
Sewer Public Sewer
Water Public
Architectural Style Contemporary
Level or Stories 3
Additional Building Above Grade, Below Grade
Structure Type Vaulted Ceilings
New Construction N
Schools
High Schools Alexandria City
School District Alexandria City Public Schools
Others
HOA Fee Include Common Area Maintenance,Management,Recreation Facility,Reserve Funds,Snow Removal,Pool(s)
Senior Community No
Tax ID 50593610
Ownership Fee Simple
SqFt Source Assessor
Security Features Electric Alarm
Special Listing Condition Standard
Read Less
Want to know what your home might be worth? Contact us for a FREE valuation!

Our team is ready to help you sell your home for the highest possible price ASAP

Bought with Katherine Bertles Hennigan • McEnearney Associates, Inc.







