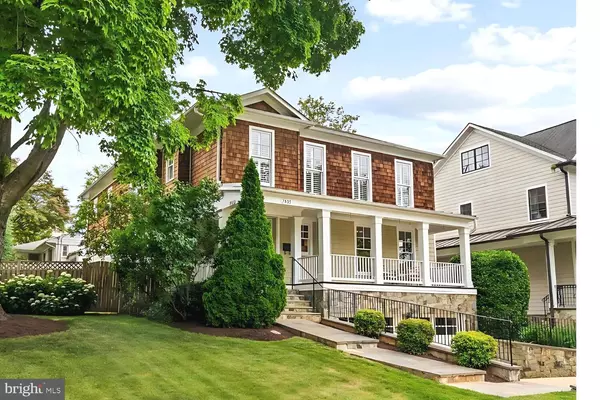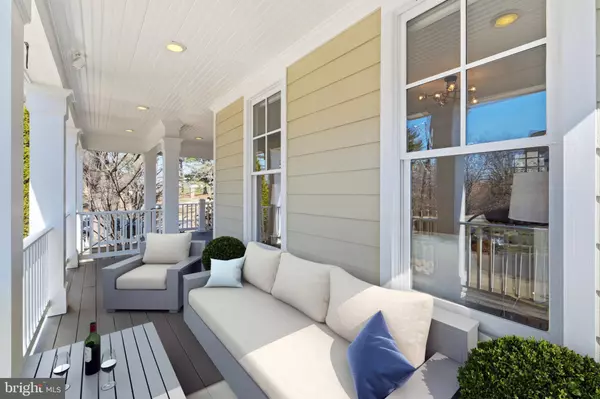$2,000,000
$2,050,000
2.4%For more information regarding the value of a property, please contact us for a free consultation.
7805 WESTFIELD DR Bethesda, MD 20817
5 Beds
5 Baths
5,035 SqFt
Key Details
Sold Price $2,000,000
Property Type Single Family Home
Sub Type Detached
Listing Status Sold
Purchase Type For Sale
Square Footage 5,035 sqft
Price per Sqft $397
Subdivision Landon Woods
MLS Listing ID MDMC2122288
Sold Date 07/29/24
Style Craftsman
Bedrooms 5
Full Baths 4
Half Baths 1
HOA Y/N N
Abv Grd Liv Area 3,635
Originating Board BRIGHT
Year Built 2007
Annual Tax Amount $19,966
Tax Year 2024
Lot Size 8,212 Sqft
Acres 0.19
Property Description
This beautifully designed home with its GORGEOUS RENOVATED KITCHEN is in pristine condition throughout. From the inviting flagstone front walkway to the oversized covered front porch, every detail beckons you to enjoy the neighborhood's ambiance and its incredibly convenient location. An abundance of natural light infuses brightness and warmth starting from the moment you step inside the foyer which sets the stage for the home's exceptional interior that includes five large bedrooms plus four-and-one-half baths. The main level features a gracious formal living room, separate dining room, and convenient powder room, while the heart of the home lies in the newly renovated chef's kitchen. Equipped with a large quartz center island, stainless steel appliances, and wine fridge, the kitchen seamlessly transitions into the sunny breakfast area perfect for casual gatherings. The adjacent expansive family room, complete with a gas fireplace, extends effortlessly to a rear patio and fenced-in gardens, creating an ideal space for entertaining friends and family. Upstairs, the expansive primary suite awaits, boasting oversized windows, a decorative tray ceiling, and a luxurious ensuite bathroom with dual vanity, jetted soaking tub, and separate shower. Three additional sun-filled bedrooms featuring hardwood floors, including one with a full ensuite bath, offer comfort and convenience, while a second-floor laundry room adds practicality to daily life. The lower level provides additional living space with a spacious recreation room with fireplace, extra bedroom, full bath, and ample storage. With a private entrance into the mudroom from the 2-car garage, this level offers flexibility to suit various lifestyles. Beyond its exceptional interior, 7805 Westfield Drive offers a serene lifestyle while being just moments away from bustling downtown Bethesda, the Metro, shopping, and endless dining options. Plus, it is within the highly sought-after WALT WHITMAN HS district - the #1 HIGH SCHOOL in Maryland with an overall score of 99.21 on the US News & World Report rankings. Additionally, the house includes a generator along with wiring in the garage for EV's. Don't miss the opportunity to make this your own. Schedule your showing today and elevate your lifestyle to new heights.
Location
State MD
County Montgomery
Zoning R90
Direction South
Rooms
Other Rooms Living Room, Dining Room, Kitchen, Family Room, Foyer, Media Room, Half Bath
Basement Daylight, Partial, Garage Access, Outside Entrance, Interior Access, Walkout Stairs
Interior
Interior Features Attic, Breakfast Area, Built-Ins, Combination Kitchen/Dining, Combination Kitchen/Living, Crown Moldings, Dining Area, Family Room Off Kitchen, Formal/Separate Dining Room, Kitchen - Gourmet, Kitchen - Island, Kitchen - Table Space, Recessed Lighting, Soaking Tub, Upgraded Countertops, Walk-in Closet(s), Wine Storage, Wood Floors
Hot Water Natural Gas
Heating Forced Air, Zoned
Cooling Central A/C
Flooring Hardwood
Fireplaces Number 2
Equipment Built-In Microwave, Built-In Range, Dishwasher, Disposal, Dryer, Exhaust Fan, Extra Refrigerator/Freezer, Icemaker, Oven - Wall, Oven/Range - Gas, Range Hood, Refrigerator, Six Burner Stove, Stainless Steel Appliances, Washer, Water Heater
Fireplace Y
Window Features Double Pane,Screens
Appliance Built-In Microwave, Built-In Range, Dishwasher, Disposal, Dryer, Exhaust Fan, Extra Refrigerator/Freezer, Icemaker, Oven - Wall, Oven/Range - Gas, Range Hood, Refrigerator, Six Burner Stove, Stainless Steel Appliances, Washer, Water Heater
Heat Source Natural Gas
Laundry Upper Floor
Exterior
Exterior Feature Patio(s)
Garage Garage - Front Entry
Garage Spaces 4.0
Waterfront N
Water Access N
Roof Type Shingle,Composite
Accessibility None
Porch Patio(s)
Parking Type Attached Garage, Driveway
Attached Garage 2
Total Parking Spaces 4
Garage Y
Building
Story 3
Foundation Block
Sewer Public Sewer
Water Public
Architectural Style Craftsman
Level or Stories 3
Additional Building Above Grade, Below Grade
Structure Type 9'+ Ceilings
New Construction N
Schools
Elementary Schools Burning Tree
Middle Schools Thomas W. Pyle
High Schools Walt Whitman
School District Montgomery County Public Schools
Others
Senior Community No
Tax ID 160700613681
Ownership Fee Simple
SqFt Source Assessor
Special Listing Condition Standard
Read Less
Want to know what your home might be worth? Contact us for a FREE valuation!

Our team is ready to help you sell your home for the highest possible price ASAP

Bought with Eris Norman • TTR Sotheby's International Realty







