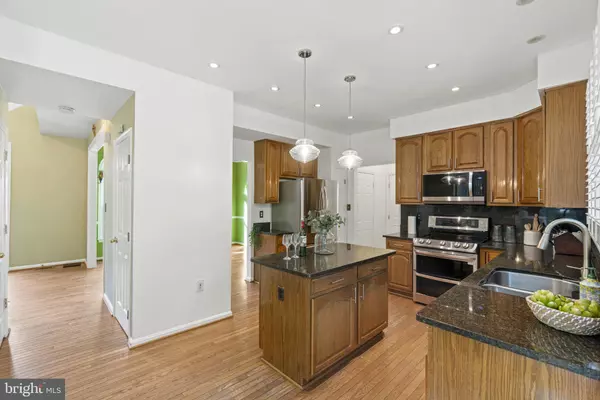$700,000
$715,000
2.1%For more information regarding the value of a property, please contact us for a free consultation.
9704 BALD HILL RD Bowie, MD 20721
4 Beds
4 Baths
2,804 SqFt
Key Details
Sold Price $700,000
Property Type Single Family Home
Sub Type Detached
Listing Status Sold
Purchase Type For Sale
Square Footage 2,804 sqft
Price per Sqft $249
Subdivision Vista Estates West
MLS Listing ID MDPG2111224
Sold Date 07/31/24
Style Colonial
Bedrooms 4
Full Baths 3
Half Baths 1
HOA Fees $26/qua
HOA Y/N Y
Abv Grd Liv Area 2,804
Originating Board BRIGHT
Year Built 1994
Annual Tax Amount $4,634
Tax Year 2023
Lot Size 10,588 Sqft
Acres 0.24
Property Description
Welcome to this stunning 4-bedroom, 3.5-bathroom, single-family home located in Mitchellville, MD! This beautiful SUN-DRENCHED home offers a wealth of features and updates such as a recently replaced HVAC system in 2016, new roof and siding in 2017, and all new windows in 2015 – all to ensure modern comfort and energy efficiency. The kitchen was updated in 2020, featuring stainless steel appliances, a breakfast bar, and an open layout, which conveniently opens to the backyard and family room. The spacious layout includes a living room with crown molding and French doors, a family room with a cozy wood-burning fireplace, custom Hunter Douglas blinds and shutters throughout, and a finished basement featuring a gas fireplace, full bathroom, and wet bar – ideal for entertaining. Upstairs, you'll find a total of 4 bedrooms, which include 2 PRIMARY bedrooms with custom closets, 1 full bathroom in 1 of the primary bedrooms, and 1 completely renovated hallway bathroom. Outside, the property offers beautifully landscaped front and back yards with a sprinkler system, a brick patio, a custom gazebo, a Gorilla playground, and a retractable awning, all within a fenced backyard. The large two-car garage comes with a custom floor, providing ample space for parking and storage. Situated close to Vista Estates Shopping Center, Woodmore Towne Center, and Bowie Town Center, and just 20 minutes from both Annapolis and Washington D.C., this home offers convenient access to shopping, dining, and entertainment options. Don’t miss the opportunity to own this exceptional home in a prime location!
Location
State MD
County Prince Georges
Zoning RR
Rooms
Basement Daylight, Full, Side Entrance, Space For Rooms, Walkout Level, Windows, Fully Finished
Interior
Hot Water Electric
Heating Central
Cooling Central A/C
Fireplaces Number 1
Fireplace Y
Heat Source Natural Gas
Exterior
Garage Garage - Front Entry
Garage Spaces 4.0
Waterfront N
Water Access N
Accessibility None
Parking Type Attached Garage, Driveway
Attached Garage 2
Total Parking Spaces 4
Garage Y
Building
Story 3
Foundation Brick/Mortar
Sewer Public Sewer
Water Public
Architectural Style Colonial
Level or Stories 3
Additional Building Above Grade, Below Grade
New Construction N
Schools
School District Prince George'S County Public Schools
Others
Pets Allowed Y
Senior Community No
Tax ID 17131393339
Ownership Fee Simple
SqFt Source Assessor
Acceptable Financing Cash, Conventional, FHA, Negotiable, VA, Other
Listing Terms Cash, Conventional, FHA, Negotiable, VA, Other
Financing Cash,Conventional,FHA,Negotiable,VA,Other
Special Listing Condition Standard
Pets Description No Pet Restrictions
Read Less
Want to know what your home might be worth? Contact us for a FREE valuation!

Our team is ready to help you sell your home for the highest possible price ASAP

Bought with Suren G Adams • Adams Realty, LLC







