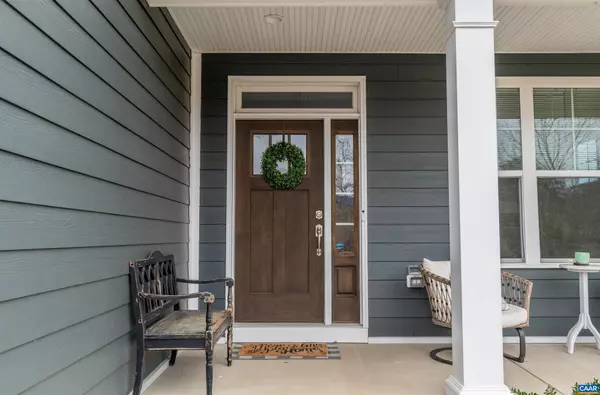$645,000
$665,000
3.0%For more information regarding the value of a property, please contact us for a free consultation.
48 YATES CIR Stanardsville, VA 22973
5 Beds
5 Baths
2,898 SqFt
Key Details
Sold Price $645,000
Property Type Single Family Home
Sub Type Detached
Listing Status Sold
Purchase Type For Sale
Square Footage 2,898 sqft
Price per Sqft $222
Subdivision Octonia Highlands
MLS Listing ID 649226
Sold Date 07/31/24
Style Other
Bedrooms 5
Full Baths 4
Half Baths 1
HOA Y/N Y
Abv Grd Liv Area 2,898
Originating Board CAAR
Year Built 2020
Annual Tax Amount $4,862
Tax Year 2023
Lot Size 2.870 Acres
Acres 2.87
Property Description
Absolutely gorgeous and immaculately maintained home on acreage in Greene County. The key word for this home is space! Sitting on just under 3 acres, this 5 bedroom/4.5 bath house boasts all the features of luxurious living. The open concept main level features a dual sided gas fireplace, a comfortable family room flowing into the eat-in kitchen that features a large island, and a first floor bedroom that features an en-suite full bath. Upstairs feels unconstrained as you enter onto a loft that offers access to three sizable bedrooms, two full baths, and a walk-in laundry room. The primary suite upstairs features a substantial walk in closet and a deluxe master bath, equipped with an oversized dual vanity, stand-alone tub, and frameless glass shower. Enjoy stars of the night sky in the tranquil outdoors on the back deck or the stone patio. Unifinished basement space equipped with industrial 240 volt hookup. Firefly Fiber internet has been run through the neighborhood, and is waiting to be connected to the home for lightning fast internet access. Only a few miles from the 29 North corridor and 30 minutes from downtown Charlottesville.,Granite Counter,Wood Cabinets,Fireplace in Dining Room,Fireplace in Family Room
Location
State VA
County Greene
Zoning A-1
Rooms
Other Rooms Dining Room, Kitchen, Family Room, Foyer, Loft, Mud Room, Full Bath, Half Bath, Additional Bedroom
Basement Unfinished, Walkout Level
Main Level Bedrooms 1
Interior
Interior Features Breakfast Area, Kitchen - Eat-In, Pantry, Entry Level Bedroom
Heating Heat Pump(s)
Cooling Central A/C, Heat Pump(s)
Flooring Carpet, Ceramic Tile, Hardwood
Fireplaces Number 1
Fireplaces Type Gas/Propane
Equipment Dryer, Washer/Dryer Hookups Only, Washer, Dishwasher, Disposal, Oven/Range - Gas, Microwave, Refrigerator
Fireplace Y
Window Features Insulated,Double Hung,Vinyl Clad
Appliance Dryer, Washer/Dryer Hookups Only, Washer, Dishwasher, Disposal, Oven/Range - Gas, Microwave, Refrigerator
Heat Source Propane - Owned
Exterior
Garage Other, Garage - Side Entry
Roof Type Architectural Shingle
Accessibility None
Parking Type Attached Garage
Garage Y
Building
Lot Description Cleared, Open
Story 2
Foundation Concrete Perimeter
Sewer Septic Exists
Water Well
Architectural Style Other
Level or Stories 2
Additional Building Above Grade, Below Grade
Structure Type 9'+ Ceilings
New Construction N
Schools
Elementary Schools Greene Primary
High Schools William Monroe
School District Greene County Public Schools
Others
Ownership Other
Security Features Carbon Monoxide Detector(s),Smoke Detector
Special Listing Condition Standard
Read Less
Want to know what your home might be worth? Contact us for a FREE valuation!

Our team is ready to help you sell your home for the highest possible price ASAP

Bought with MARY NEWTON • KELLER WILLIAMS ALLIANCE - CHARLOTTESVILLE







