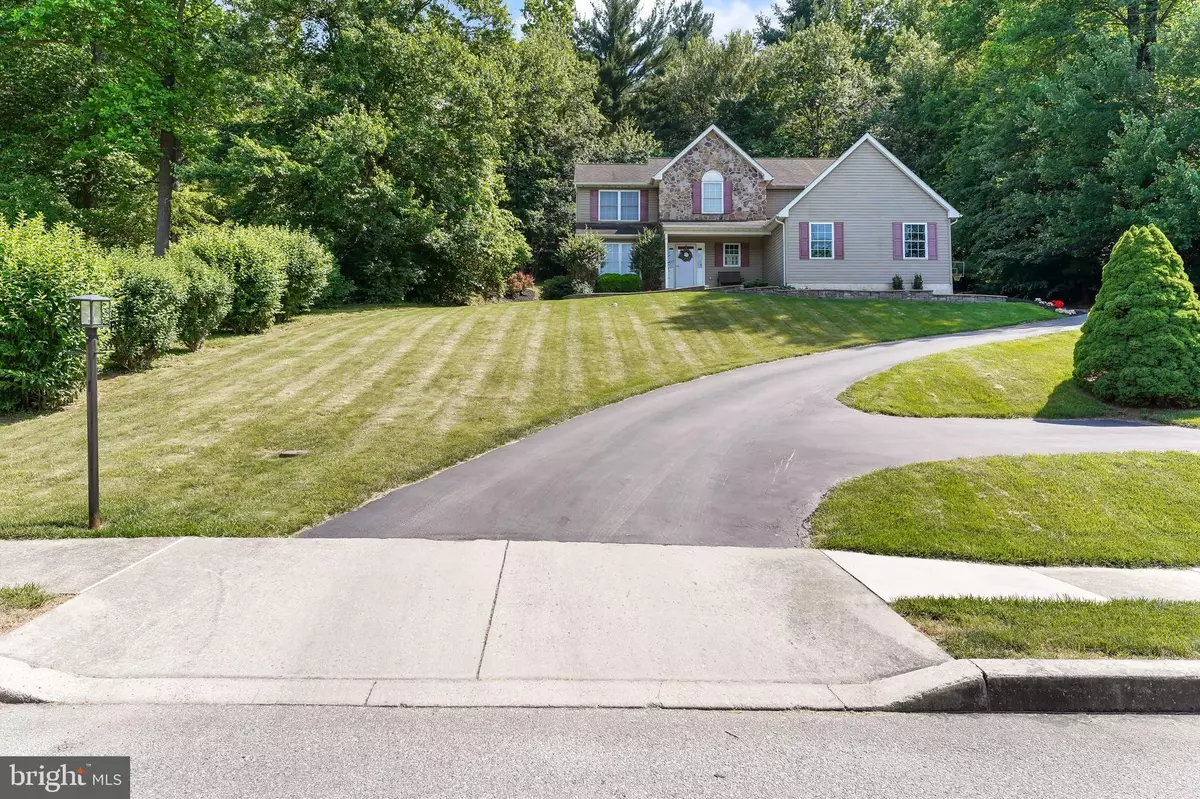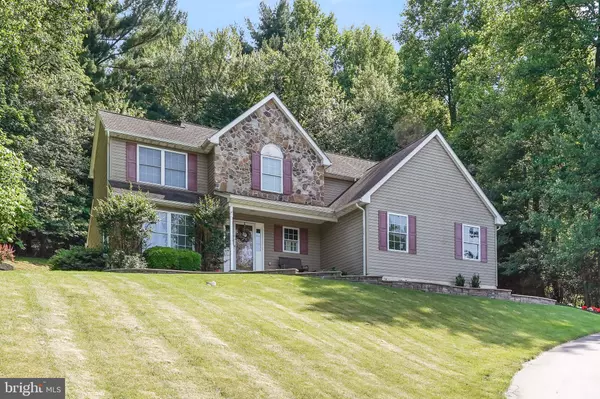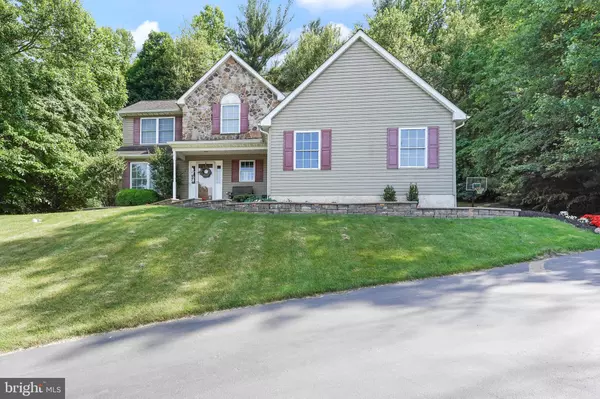$538,000
$538,000
For more information regarding the value of a property, please contact us for a free consultation.
4009 KATIE LN Downingtown, PA 19335
4 Beds
3 Baths
2,872 SqFt
Key Details
Sold Price $538,000
Property Type Single Family Home
Sub Type Detached
Listing Status Sold
Purchase Type For Sale
Square Footage 2,872 sqft
Price per Sqft $187
Subdivision Trestle Woods
MLS Listing ID PACT2067362
Sold Date 07/29/24
Style Colonial
Bedrooms 4
Full Baths 2
Half Baths 1
HOA Y/N N
Abv Grd Liv Area 2,172
Originating Board BRIGHT
Year Built 2002
Annual Tax Amount $8,586
Tax Year 2024
Lot Size 1.095 Acres
Acres 1.09
Lot Dimensions 0.00 x 0.00
Property Description
Welcome to 4009 Katie Lane, An Impeccably maintained two-story Colonial perched on over an acre in the sought after neighborhood of Trestle Woods. Hardwood flooring throughout first floor, home offers an Open floor plan with plenty of natural light. Spacious formal living room and dining room. Beautiful Kitchen with white cabinetry, granite countertops, backsplash and stainless steel appliances, Large pantry and island. The family room is cozy and features a gas fireplace and is open to the kitchen. The entire first floor is a great entertainment space which leads out to a large deck and a private rear yard. The deck has built-in benches and planter boxes. The second floor has a wonderful primary bedroom with walk-in closet, large master bath with separate shower, and large soaking tub. The additional 3 bedrooms have plenty of space and ample closets. Public water and sewer and a 2 car Garage. A wonderful neighborhood on a quiet cul- de- sac street. Convenient to shopping, restaurants, entertainment, and more; minutes to downtown Downingtown and the Downingtown train station. In addition to Coatesville Area, there are many options for schools to include the Blue-Ribbon Collegium Charter School, St. Joseph's School, and Bishop Shanahan High School.
Location
State PA
County Chester
Area Caln Twp (10339)
Zoning R2
Rooms
Other Rooms Living Room, Dining Room, Primary Bedroom, Bedroom 2, Bedroom 3, Kitchen, Family Room, Bedroom 1, Other, Primary Bathroom, Full Bath, Half Bath
Basement Full
Interior
Interior Features Primary Bath(s), Kitchen - Island, Butlers Pantry, Attic/House Fan, Bathroom - Stall Shower, Kitchen - Eat-In
Hot Water Natural Gas
Heating Forced Air
Cooling Central A/C
Flooring Wood, Fully Carpeted, Tile/Brick
Fireplaces Number 1
Fireplaces Type Gas/Propane
Equipment Oven - Self Cleaning, Dishwasher, Disposal
Fireplace Y
Appliance Oven - Self Cleaning, Dishwasher, Disposal
Heat Source Natural Gas
Laundry Main Floor
Exterior
Exterior Feature Deck(s), Porch(es)
Garage Garage - Side Entry
Garage Spaces 2.0
Utilities Available Cable TV
Waterfront N
Water Access N
Roof Type Pitched,Shingle
Accessibility None
Porch Deck(s), Porch(es)
Parking Type Attached Garage
Attached Garage 2
Total Parking Spaces 2
Garage Y
Building
Lot Description Cul-de-sac, Sloping
Story 2
Foundation Concrete Perimeter
Sewer Public Sewer
Water Public
Architectural Style Colonial
Level or Stories 2
Additional Building Above Grade, Below Grade
New Construction N
Schools
High Schools Coatesville Area Senior
School District Coatesville Area
Others
Senior Community No
Tax ID 39-05 -0096
Ownership Fee Simple
SqFt Source Assessor
Special Listing Condition Standard
Read Less
Want to know what your home might be worth? Contact us for a FREE valuation!

Our team is ready to help you sell your home for the highest possible price ASAP

Bought with Laura Kaplan • Coldwell Banker Realty







