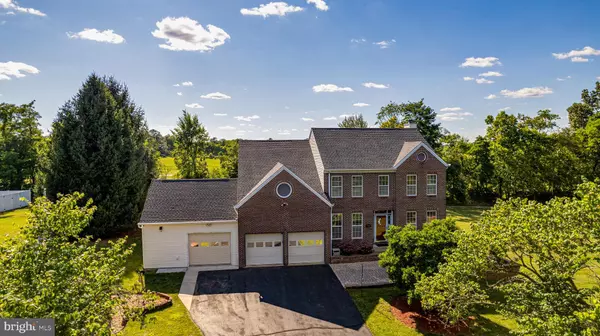$607,500
$585,000
3.8%For more information regarding the value of a property, please contact us for a free consultation.
745 APPLE CROSS RD Harpers Ferry, WV 25425
5 Beds
4 Baths
3,274 SqFt
Key Details
Sold Price $607,500
Property Type Single Family Home
Sub Type Detached
Listing Status Sold
Purchase Type For Sale
Square Footage 3,274 sqft
Price per Sqft $185
Subdivision Stone Brook
MLS Listing ID WVJF2012708
Sold Date 08/02/24
Style Colonial
Bedrooms 5
Full Baths 3
Half Baths 1
HOA Fees $16/ann
HOA Y/N Y
Abv Grd Liv Area 2,714
Originating Board BRIGHT
Year Built 1993
Annual Tax Amount $1,443
Tax Year 2022
Lot Size 1.060 Acres
Acres 1.06
Property Description
Where do I begin to describe this beautifully maintained, one owner property?! I'll start with 5 bedrooms, 3 1/2 baths, finished basement, 3 car garage. As soon as you pull into the driveway and walk up the beautiful pavers that lead inside, you will be saying, "show me more!" The entire main level has luxury vinyl plank flooring. There is a formal living and dining room. The family room contains a wood burning fireplace and joins the eat-in kitchen (breakfast area). The upgraded gourmet kitchen contains quartz countertops and stainless steel appliances, along with a slider with built in blinds that lead you to the Trex deck with wrought iron rails. Bring the in-laws as there is a large primary bedroom with vaulted ceiling that also lead outside for those morning cups of coffee. The primary bathroom has a granite counter and large shower. Both these rooms were completed in 2024. Need another large primary bedroom and bathroom upstairs? No worries! You will be pleasantly amazed to find another large primary bedroom with TWO walk in closets that lead to the upgraded bathroom with a granite double vanity and exquisite walk in shower. The guest bedroom contains a walk in closet, and there are 2 more guest bedrooms. The guest bathroom has a tub shower and granite countertop. Let's not forget about the finished basement that contains recessed lighting and luxury vinyl plank flooring. There is a recreation room, office/hobby room, and plenty of storage space. Lastly, the 3 car garage has epoxy flooring and at least 16' ceilings! All of this is situated on 1.06 acres and backs to Sam Michael's Park which is full of green space, a dog park, outdoor ampitheatre, and my favorite, indoor pickleball courts! This is the home of Jefferson County Parks and Recreation which is full of camps, classes, pre-school, etc, etc, etc. For the commuter, Route 340 is 5 minutes away to take you into MD, VA, or DC. This home will not disappoint, I promise!
Location
State WV
County Jefferson
Zoning 101
Rooms
Other Rooms Living Room, Dining Room, Primary Bedroom, Bedroom 2, Bedroom 3, Bedroom 4, Kitchen, Family Room, Laundry, Recreation Room, Storage Room, Bathroom 3, Hobby Room, Primary Bathroom, Half Bath
Basement Daylight, Full, Fully Finished, Heated, Interior Access
Main Level Bedrooms 1
Interior
Interior Features Breakfast Area, Ceiling Fan(s), Chair Railings, Entry Level Bedroom, Family Room Off Kitchen, Floor Plan - Traditional, Kitchen - Gourmet, Kitchen - Island, Pantry, Primary Bath(s), Recessed Lighting, Stall Shower, Tub Shower, Upgraded Countertops, Walk-in Closet(s), Water Treat System
Hot Water Electric
Heating Heat Pump(s)
Cooling Central A/C
Flooring Luxury Vinyl Plank, Laminated
Fireplaces Number 1
Fireplaces Type Wood
Equipment Built-In Microwave, Dishwasher, Disposal, Dryer, Refrigerator, Stainless Steel Appliances, Stove, Washer, Water Heater, Water Conditioner - Owned
Fireplace Y
Appliance Built-In Microwave, Dishwasher, Disposal, Dryer, Refrigerator, Stainless Steel Appliances, Stove, Washer, Water Heater, Water Conditioner - Owned
Heat Source Electric
Laundry Main Floor
Exterior
Exterior Feature Deck(s)
Garage Garage - Front Entry, Inside Access, Garage Door Opener, Oversized
Garage Spaces 6.0
Fence Partially, Picket, Vinyl
Waterfront N
Water Access N
View Trees/Woods
Roof Type Architectural Shingle
Street Surface Black Top
Accessibility None
Porch Deck(s)
Parking Type Attached Garage, Driveway
Attached Garage 3
Total Parking Spaces 6
Garage Y
Building
Lot Description Adjoins - Open Space, Backs to Trees, Front Yard, Level, Landscaping, Rear Yard, SideYard(s)
Story 2
Foundation Concrete Perimeter
Sewer On Site Septic
Water Well
Architectural Style Colonial
Level or Stories 2
Additional Building Above Grade, Below Grade
Structure Type Dry Wall,9'+ Ceilings,Vaulted Ceilings
New Construction N
Schools
School District Jefferson County Schools
Others
Senior Community No
Tax ID 04 5A001700000000
Ownership Fee Simple
SqFt Source Assessor
Security Features Carbon Monoxide Detector(s),Smoke Detector
Acceptable Financing Bank Portfolio, Cash, Conventional, FHA, VA
Listing Terms Bank Portfolio, Cash, Conventional, FHA, VA
Financing Bank Portfolio,Cash,Conventional,FHA,VA
Special Listing Condition Standard
Read Less
Want to know what your home might be worth? Contact us for a FREE valuation!

Our team is ready to help you sell your home for the highest possible price ASAP

Bought with Hannah Won • Pearson Smith Realty, LLC







