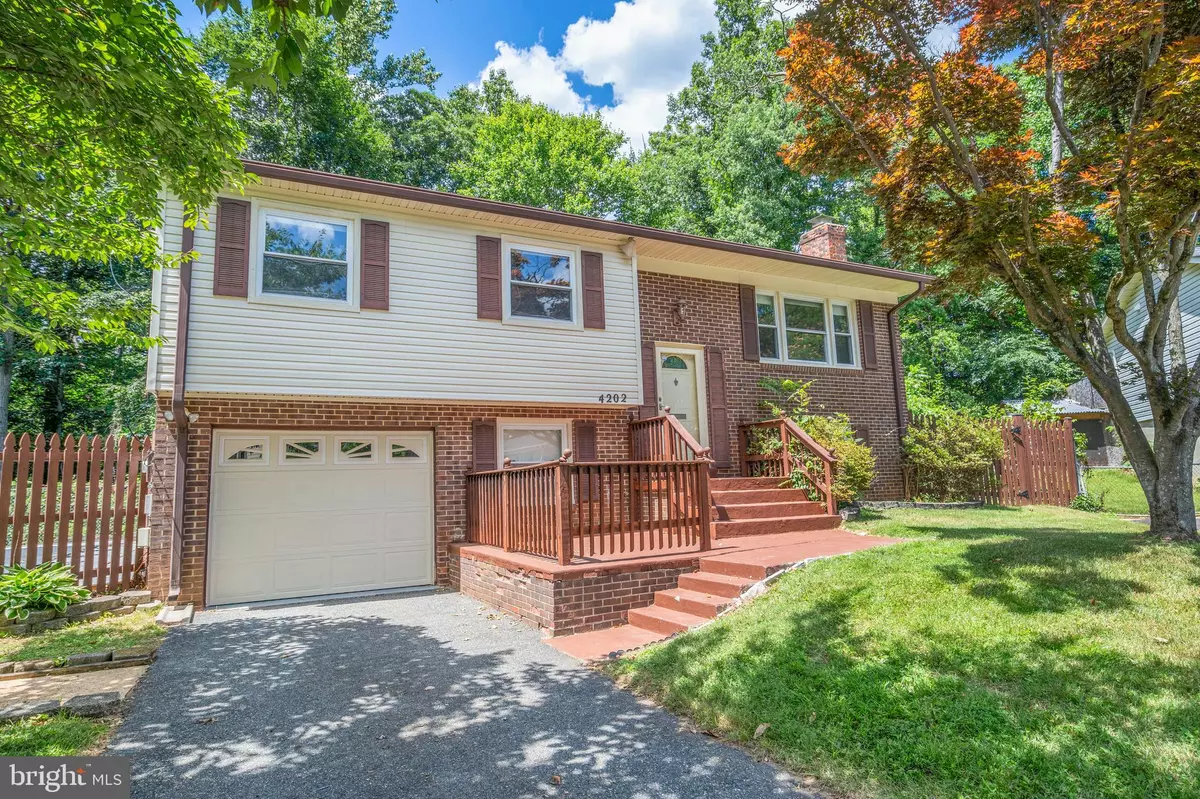$467,000
$445,000
4.9%For more information regarding the value of a property, please contact us for a free consultation.
4202 EVERGREEN DR Woodbridge, VA 22193
4 Beds
3 Baths
1,679 SqFt
Key Details
Sold Price $467,000
Property Type Single Family Home
Sub Type Detached
Listing Status Sold
Purchase Type For Sale
Square Footage 1,679 sqft
Price per Sqft $278
Subdivision Darbydale
MLS Listing ID VAPW2072340
Sold Date 08/08/24
Style Split Foyer
Bedrooms 4
Full Baths 2
Half Baths 1
HOA Y/N N
Abv Grd Liv Area 1,134
Originating Board BRIGHT
Year Built 1970
Annual Tax Amount $4,720
Tax Year 2023
Lot Size 0.290 Acres
Acres 0.29
Property Description
Lovingly maintained home is ready for its next owner. Move in and update to your preferences or perfect home for an investor to flip. Original hardwood floors are under carpets on top level (unknown condition- have been covered for 20+ years with carpets). All major systems appliances and components have been updated. Quiet cul-de-sac location with easy access to shopping, dining and major commuting routes. Lot backs to trees/park land. No HOA. Pool has not been opened for several years, but was in good and operational condition at that time. Sold AS-IS. Ignore days on market- we’ve been in temporary off market status for 28 days- Multiple offers received- OFFER DEADLINE SET- All offers due by 5pm on Sunday, July 7. We expect to respond Monday, July 8, pm.
Location
State VA
County Prince William
Zoning RPC
Rooms
Basement Interior Access, Garage Access
Main Level Bedrooms 3
Interior
Interior Features Ceiling Fan(s)
Hot Water Natural Gas
Heating Forced Air
Cooling Central A/C
Fireplaces Number 1
Equipment Refrigerator, Stove, Dishwasher, Disposal, Built-In Microwave, Washer, Dryer
Fireplace Y
Window Features Double Pane,Vinyl Clad
Appliance Refrigerator, Stove, Dishwasher, Disposal, Built-In Microwave, Washer, Dryer
Heat Source Natural Gas
Exterior
Garage Garage Door Opener
Garage Spaces 1.0
Fence Fully
Pool In Ground
Waterfront N
Water Access N
View Trees/Woods
Roof Type Architectural Shingle
Street Surface Black Top
Accessibility None
Road Frontage City/County
Parking Type Attached Garage
Attached Garage 1
Total Parking Spaces 1
Garage Y
Building
Lot Description Backs - Parkland, Backs to Trees, Cul-de-sac, SideYard(s)
Story 2
Foundation Other
Sewer Public Sewer
Water Public
Architectural Style Split Foyer
Level or Stories 2
Additional Building Above Grade, Below Grade
Structure Type Dry Wall
New Construction N
Schools
Elementary Schools Kyle R Wilson
High Schools Gar-Field
School District Prince William County Public Schools
Others
Senior Community No
Tax ID 8191-58-0207
Ownership Fee Simple
SqFt Source Assessor
Security Features Electric Alarm
Acceptable Financing Cash, Conventional, FHA, VA, VHDA
Listing Terms Cash, Conventional, FHA, VA, VHDA
Financing Cash,Conventional,FHA,VA,VHDA
Special Listing Condition Standard
Read Less
Want to know what your home might be worth? Contact us for a FREE valuation!

Our team is ready to help you sell your home for the highest possible price ASAP

Bought with Maria C Delgado • RE/MAX Executives







