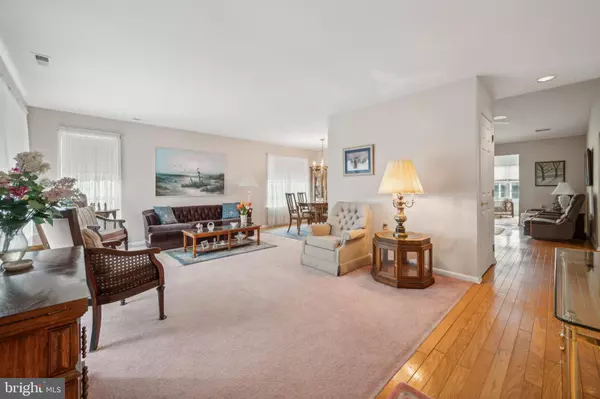$325,000
$325,000
For more information regarding the value of a property, please contact us for a free consultation.
33 NEWBURY DR Southampton, NJ 08088
2 Beds
2 Baths
1,431 SqFt
Key Details
Sold Price $325,000
Property Type Single Family Home
Sub Type Detached
Listing Status Sold
Purchase Type For Sale
Square Footage 1,431 sqft
Price per Sqft $227
Subdivision Leisuretowne
MLS Listing ID NJBL2065516
Sold Date 08/07/24
Style Ranch/Rambler
Bedrooms 2
Full Baths 2
HOA Fees $88/mo
HOA Y/N Y
Abv Grd Liv Area 1,431
Originating Board BRIGHT
Year Built 1995
Annual Tax Amount $4,095
Tax Year 2023
Lot Size 6,146 Sqft
Acres 0.14
Lot Dimensions 50.00 x 123.00
Property Description
"Discover the perfect blend of comfort and convenience in this charming 2 bed, 2 bath home nestled in Leisuretowne's vibrant senior community. Enjoy the ease of gas heat and central air conditioning throughout, providing year-round comfort. Step inside to find a spacious layout with formal living and dining rooms, kitchen with 42” cabinets and granite counter tops, large family room open to the bright and airy sun-room.
As a resident of Leisuretowne, you'll have access to a wealth of amenities, including a clubhouse for social gatherings, a fitness center for staying active, and 2 heated in-ground pools for relaxation. Take advantage of the convenient shuttle service for easy transportation and explore the numerous clubs and activities available right within the community.
Don't miss this opportunity to own a piece of Leisuretowne's tranquil lifestyle. Schedule a viewing today and experience the best in senior living!"
Location
State NJ
County Burlington
Area Southampton Twp (20333)
Zoning RDPL
Rooms
Other Rooms Living Room, Dining Room, Primary Bedroom, Bedroom 2, Kitchen, Family Room, Sun/Florida Room, Laundry
Main Level Bedrooms 2
Interior
Interior Features Attic, Carpet, Ceiling Fan(s), Pantry, Primary Bath(s), Recessed Lighting, Stall Shower, Tub Shower
Hot Water Natural Gas
Heating Forced Air
Cooling Central A/C
Flooring Hardwood, Carpet, Ceramic Tile, Laminate Plank
Equipment Dishwasher, Microwave, Stove, Refrigerator, Washer/Dryer Stacked
Fireplace N
Appliance Dishwasher, Microwave, Stove, Refrigerator, Washer/Dryer Stacked
Heat Source Natural Gas
Exterior
Garage Garage - Front Entry, Garage Door Opener, Inside Access
Garage Spaces 2.0
Amenities Available Club House, Jog/Walk Path, Pool - Outdoor, Retirement Community
Waterfront N
Water Access N
Roof Type Shingle
Accessibility None
Parking Type Attached Garage, Driveway
Attached Garage 1
Total Parking Spaces 2
Garage Y
Building
Story 1
Foundation Slab
Sewer Public Sewer
Water Public
Architectural Style Ranch/Rambler
Level or Stories 1
Additional Building Above Grade, Below Grade
New Construction N
Schools
School District Southampton Township Public Schools
Others
HOA Fee Include Bus Service,Common Area Maintenance,Health Club
Senior Community Yes
Age Restriction 55
Tax ID 33-02702 61-00042
Ownership Fee Simple
SqFt Source Assessor
Acceptable Financing Cash, Conventional, FHA
Horse Property N
Listing Terms Cash, Conventional, FHA
Financing Cash,Conventional,FHA
Special Listing Condition Standard
Read Less
Want to know what your home might be worth? Contact us for a FREE valuation!

Our team is ready to help you sell your home for the highest possible price ASAP

Bought with Linda K Ralls • Keller Williams Realty - Moorestown







