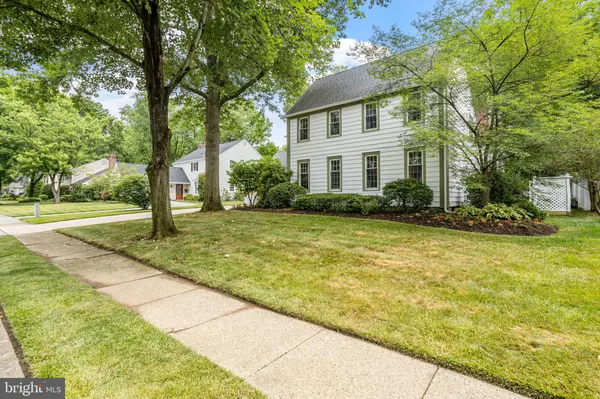$590,000
$539,900
9.3%For more information regarding the value of a property, please contact us for a free consultation.
142 YORK RD Delran, NJ 08075
4 Beds
3 Baths
2,492 SqFt
Key Details
Sold Price $590,000
Property Type Single Family Home
Sub Type Detached
Listing Status Sold
Purchase Type For Sale
Square Footage 2,492 sqft
Price per Sqft $236
Subdivision Tenby Chase
MLS Listing ID NJBL2066792
Sold Date 08/09/24
Style Colonial
Bedrooms 4
Full Baths 2
Half Baths 1
HOA Y/N N
Abv Grd Liv Area 2,492
Originating Board BRIGHT
Year Built 1970
Annual Tax Amount $10,775
Tax Year 2023
Lot Size 9,997 Sqft
Acres 0.23
Lot Dimensions 80.00 x 125.00
Property Description
Stunning Sturbridge model home located in the desirable neighborhood of Tenby Chase. This home features 4 bedrooms and 2 ½ baths w/ a finished basement. Upon entering the home, the foyer boasts w/ gorgeous Italian marble floors. The custom kitchen features a 4 ft bump out, 42" cabinets, oak hardwood floors, granite counters, a designer handmade Italian tile backsplash, new appliances & under the cabinet task lighting. Oak hardwood floors throughout & neutral carpet upstairs. The family room also has a glass enclosed granite fireplace, custom bookcases and recessed lighting. The office on the first floor could be a 5th bedroom if needed. A few upgrades include roof, Gutter guards, AC condenser and the outside of the home was just freshly painted. The finished basement is enhanced by wall-to-wall carpet, custom bookshelves and plenty of storage. The basement also features a French Drain System with Sump Pump. Both bathrooms have been upgraded and offer 15ft ceilings w/ skylights, designer tile, granite counters, tile floors, newer toilets, faucets & cabinets. Professional landscaping includes a concrete & flagstone patio, 8X12 wooden shed, Irrigation and Security system. Must See!!
Location
State NJ
County Burlington
Area Delran Twp (20310)
Zoning RES
Rooms
Other Rooms Living Room, Dining Room, Primary Bedroom, Bedroom 2, Bedroom 3, Bedroom 4, Kitchen, Family Room, Laundry, Office
Basement Full, Fully Finished, Interior Access, Sump Pump, Drainage System
Interior
Interior Features Breakfast Area, Dining Area, Family Room Off Kitchen, Kitchen - Eat-In, Recessed Lighting, Skylight(s), Stall Shower, Upgraded Countertops, Tub Shower, Window Treatments, Wood Floors, Pantry, Ceiling Fan(s), Built-Ins
Hot Water Natural Gas
Heating Forced Air
Cooling Central A/C
Flooring Hardwood, Marble, Ceramic Tile, Carpet
Fireplaces Number 1
Fireplaces Type Gas/Propane, Mantel(s), Marble
Equipment Built-In Microwave, Dishwasher, Disposal, Oven/Range - Electric, Refrigerator, Stainless Steel Appliances
Furnishings No
Fireplace Y
Window Features Energy Efficient
Appliance Built-In Microwave, Dishwasher, Disposal, Oven/Range - Electric, Refrigerator, Stainless Steel Appliances
Heat Source Natural Gas
Laundry Main Floor
Exterior
Exterior Feature Patio(s)
Garage Additional Storage Area, Garage Door Opener, Inside Access, Oversized
Garage Spaces 5.0
Waterfront N
Water Access N
Roof Type Pitched,Shingle
Accessibility None
Porch Patio(s)
Parking Type Attached Garage, Driveway
Attached Garage 1
Total Parking Spaces 5
Garage Y
Building
Lot Description Front Yard, SideYard(s), Rear Yard
Story 2
Foundation Concrete Perimeter
Sewer Public Sewer
Water Public
Architectural Style Colonial
Level or Stories 2
Additional Building Above Grade, Below Grade
Structure Type Dry Wall
New Construction N
Schools
Elementary Schools Millbridge E.S.
Middle Schools Delran M.S.
High Schools Delran H.S.
School District Delran Township Public Schools
Others
Senior Community No
Tax ID 10-00165-00002
Ownership Fee Simple
SqFt Source Assessor
Security Features Carbon Monoxide Detector(s),Smoke Detector,Security System
Acceptable Financing Conventional, Cash, FHA, VA
Horse Property N
Listing Terms Conventional, Cash, FHA, VA
Financing Conventional,Cash,FHA,VA
Special Listing Condition Standard
Read Less
Want to know what your home might be worth? Contact us for a FREE valuation!

Our team is ready to help you sell your home for the highest possible price ASAP

Bought with Patricia Blosfelds • Coldwell Banker Realty







