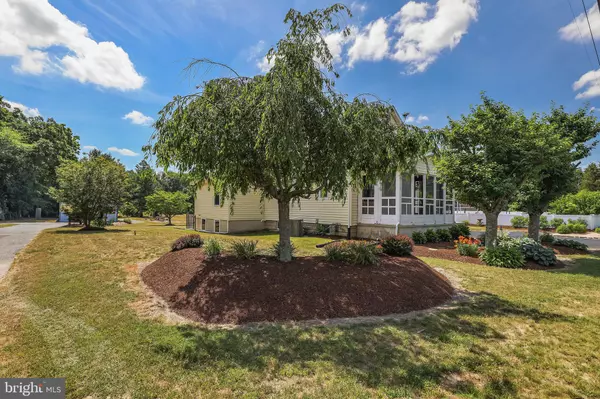$429,000
$429,000
For more information regarding the value of a property, please contact us for a free consultation.
1098 FRIES MILL RD Franklinville, NJ 08322
3 Beds
2 Baths
1,238 SqFt
Key Details
Sold Price $429,000
Property Type Single Family Home
Sub Type Detached
Listing Status Sold
Purchase Type For Sale
Square Footage 1,238 sqft
Price per Sqft $346
MLS Listing ID NJGL2044226
Sold Date 08/07/24
Style Other
Bedrooms 3
Full Baths 2
HOA Y/N N
Abv Grd Liv Area 1,238
Originating Board BRIGHT
Year Built 1910
Annual Tax Amount $4,959
Tax Year 2023
Lot Size 1.000 Acres
Acres 1.0
Lot Dimensions 0.00 x 0.00
Property Description
Welcome to your private retreat in Franklinville, New Jersey! Nestled on a sprawling acre of land, this immaculately maintained single-family home offers a perfect blend of comfort and functionality.
This home boasts 3 bedrooms and 2 bathrooms, including a recently added 1st floor master bedroom addition featuring a luxurious bathroom with jacuzzi tub and mud room that has separate entrance to the rear deck. The updated kitchen is a chef's dream, perfect for entertaining with its modern amenities and stylish finishes. Many custom built in storage features are throughout the house. In addition there is a basement with 2 levels for storage and use.
Outside, enjoy the expansive backyard featuring a large deck with a 2-person hot tub and a large refreshing pool, ideal for summer gatherings and relaxation. Additional highlights include two driveways for convenience, a 24’x40’ pole barn (with electric, water and concrete floor) capable of housing numerous vehicles or serving as a workshop, with 2 more additional storage units outback.
Energy efficiency is paramount with owned solar panels (mounted on the pole barn) providing all of the electricity needed, complementing the property's well water setup for self-sufficiency.
Located for seclusion yet within easy reach of amenities and major roads, this property offers the best of both worlds, privacy and convenience.
Don't miss out on this rare opportunity to own a meticulously cared for home with standout features and many recent updates like the 1st floor master suite and bathroom, inviting kitchen, solar, and low taxes. Schedule your showing today!
Location
State NJ
County Gloucester
Area Franklin Twp (20805)
Zoning RA
Rooms
Basement Full, Outside Entrance, Rear Entrance, Walkout Stairs, Workshop
Main Level Bedrooms 1
Interior
Interior Features Primary Bath(s), Kitchen - Island, Butlers Pantry, Ceiling Fan(s), WhirlPool/HotTub, Water Treat System, Stall Shower, Kitchen - Eat-In, Attic, Built-Ins, Crown Moldings, Efficiency, Entry Level Bedroom, Family Room Off Kitchen, Floor Plan - Open, Pantry, Soaking Tub, Upgraded Countertops, Walk-in Closet(s), Window Treatments, Wine Storage, Wood Floors
Hot Water Electric
Heating Forced Air
Cooling Central A/C
Flooring Wood, Tile/Brick
Fireplaces Number 1
Fireplaces Type Free Standing, Gas/Propane
Equipment Oven - Self Cleaning, Dishwasher, Built-In Range, Cooktop, Dryer, Dryer - Gas, Dryer - Front Loading, Energy Efficient Appliances, ENERGY STAR Dishwasher, ENERGY STAR Refrigerator, ENERGY STAR Freezer, ENERGY STAR Clothes Washer, Extra Refrigerator/Freezer, Freezer, Oven - Single, Oven/Range - Gas, Refrigerator, Stove, Washer, Washer - Front Loading, Water Conditioner - Owned, Water Dispenser, Water Heater - High-Efficiency
Furnishings Partially
Fireplace Y
Window Features Energy Efficient,Replacement,Screens,Sliding
Appliance Oven - Self Cleaning, Dishwasher, Built-In Range, Cooktop, Dryer, Dryer - Gas, Dryer - Front Loading, Energy Efficient Appliances, ENERGY STAR Dishwasher, ENERGY STAR Refrigerator, ENERGY STAR Freezer, ENERGY STAR Clothes Washer, Extra Refrigerator/Freezer, Freezer, Oven - Single, Oven/Range - Gas, Refrigerator, Stove, Washer, Washer - Front Loading, Water Conditioner - Owned, Water Dispenser, Water Heater - High-Efficiency
Heat Source Natural Gas
Laundry Basement
Exterior
Exterior Feature Deck(s), Porch(es), Roof
Garage Additional Storage Area, Covered Parking, Garage - Front Entry, Garage - Side Entry, Garage Door Opener, Oversized
Garage Spaces 14.0
Pool Above Ground, Domestic Water, Fenced, Filtered
Utilities Available Cable TV, Electric Available, Natural Gas Available, Water Available
Waterfront N
Water Access N
Roof Type Pitched,Shingle
Accessibility None
Porch Deck(s), Porch(es), Roof
Parking Type Driveway, Detached Garage
Total Parking Spaces 14
Garage Y
Building
Story 1.5
Foundation Block
Sewer On Site Septic
Water Well
Architectural Style Other
Level or Stories 1.5
Additional Building Above Grade, Below Grade
New Construction N
Schools
High Schools Delsea Regional
School District Delsea Regional High School
Others
Senior Community No
Tax ID 05-02002-00027
Ownership Fee Simple
SqFt Source Estimated
Security Features Security System,Smoke Detector
Acceptable Financing Conventional, VA, FHA 203(b), USDA
Listing Terms Conventional, VA, FHA 203(b), USDA
Financing Conventional,VA,FHA 203(b),USDA
Special Listing Condition Standard
Read Less
Want to know what your home might be worth? Contact us for a FREE valuation!

Our team is ready to help you sell your home for the highest possible price ASAP

Bought with Lisa Headley • Castle Agency LLC







