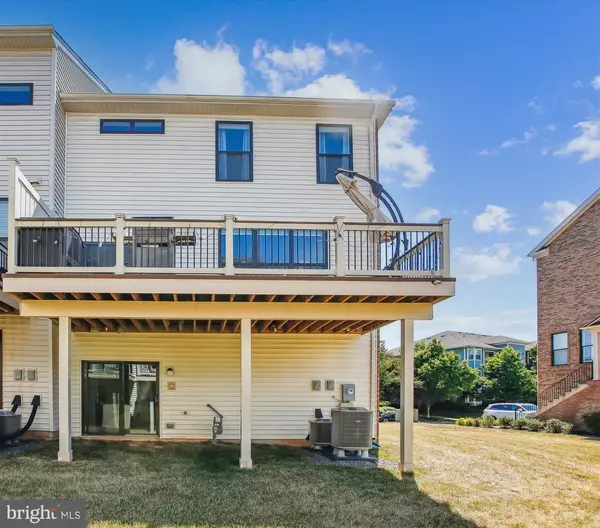$875,000
$875,000
For more information regarding the value of a property, please contact us for a free consultation.
22471 WINDSOR LOCKS SQ Ashburn, VA 20148
4 Beds
5 Baths
3,200 SqFt
Key Details
Sold Price $875,000
Property Type Townhouse
Sub Type End of Row/Townhouse
Listing Status Sold
Purchase Type For Sale
Square Footage 3,200 sqft
Price per Sqft $273
Subdivision Moorefield Station
MLS Listing ID VALO2073256
Sold Date 08/09/24
Style Contemporary
Bedrooms 4
Full Baths 4
Half Baths 1
HOA Fees $178/mo
HOA Y/N Y
Abv Grd Liv Area 3,200
Originating Board BRIGHT
Year Built 2019
Annual Tax Amount $6,909
Tax Year 2023
Lot Size 3,049 Sqft
Acres 0.07
Property Description
*PLEASE REMOVE SHOES*
*OPEN HOUSE ON SATURDAY JUNE 29TH FROM 12-3PM* C U THERE :)
Great Location! Welcome to the epitome of elegance at 22471 Windsor Locks Square in Ashburn, VA. Built in 2019, this
END UNIT, stunning townhome boasts a wealth of luxurious features, including 4 finished levels, 4 bedrooms, 4 full baths and one-half bath, several upgrades and an impressive almost 3200 square feet of living space with lots of natural light and a large side yard!
The main level consists of an open floor plan with luxury 5-inch engineered hardwood floors throughout,
an amazing gourmet kitchen with 42" cabinets, a huge granite waterfall island and Stainless-Steel
appliances. Off the main level is large deck – great for barbequing or relaxing as a family.
The 3rd level consists of a large, light-filled primary suite including a completely custom closet system
and a huge upgraded double standing shower that you will not want to get out of! There are also 2 more
generously sized bedrooms + 1 full bath and a laundry closet.
The 4th, fully Finished loft level has skylights, its own full bath, to be used as an in-law suite, massive game/playroom, or another family room.
Upon entering the lower entry level basement directly from the 2 car garage, you'll be greeted by the
timeless allure of a fireplace, creating a warm and inviting ambiance. This level has yet another full bath.
The lower level is completely above ground and can be used as 5th bedroom, family room, cinema room,
or a playroom for kids.
The home comes ready to live in with custom blinds, an alarm system, Ring system (front and garage),
washer/dryer, and more features ready to use than can be listed here!
This meticulously mainted home awaits its new owners :)
The Moorefield Green community includes many perks and features! The low monthly HOA fee covers
lawn care, community club house, fitness center, outdoor pool, as well as a playground. The surrounding
area is conveniently located near local shops, grocery stores, and restaurants while also only minutes
away from the Silver Line Metro (a mere 1.4 miles from the Ashburn Metro, according to Google maps)
providing unparalleled access to transportation and urban conveniences.
WELCOME HOME :)
Location
State VA
County Loudoun
Zoning PDTRC
Rooms
Basement Connecting Stairway, Daylight, Full, Fully Finished, Garage Access, Heated, Outside Entrance, Rear Entrance, Walkout Level
Interior
Interior Features Carpet, Dining Area, Family Room Off Kitchen, Floor Plan - Open, Kitchen - Island, Primary Bath(s), Recessed Lighting, Skylight(s), Sound System
Hot Water Natural Gas
Cooling Central A/C
Flooring Carpet, Engineered Wood
Equipment Built-In Microwave, Built-In Range, Dishwasher, Disposal, Dryer, Exhaust Fan, Icemaker, Oven/Range - Gas, Refrigerator, Stainless Steel Appliances, Washer, Water Heater
Furnishings No
Fireplace N
Appliance Built-In Microwave, Built-In Range, Dishwasher, Disposal, Dryer, Exhaust Fan, Icemaker, Oven/Range - Gas, Refrigerator, Stainless Steel Appliances, Washer, Water Heater
Heat Source Natural Gas
Laundry Upper Floor
Exterior
Garage Basement Garage, Additional Storage Area, Garage - Front Entry, Garage Door Opener
Garage Spaces 2.0
Amenities Available Club House, Community Center, Fitness Center, Common Grounds, Pool - Outdoor, Picnic Area
Waterfront N
Water Access N
Accessibility None
Parking Type Attached Garage
Attached Garage 2
Total Parking Spaces 2
Garage Y
Building
Story 4
Foundation Other
Sewer Public Septic
Water Public
Architectural Style Contemporary
Level or Stories 4
Additional Building Above Grade, Below Grade
New Construction N
Schools
School District Loudoun County Public Schools
Others
Pets Allowed Y
HOA Fee Include Common Area Maintenance,Management,Pool(s),Reserve Funds,Snow Removal,Lawn Maintenance
Senior Community No
Tax ID 121471612000
Ownership Fee Simple
SqFt Source Assessor
Horse Property N
Special Listing Condition Standard
Pets Description No Pet Restrictions
Read Less
Want to know what your home might be worth? Contact us for a FREE valuation!

Our team is ready to help you sell your home for the highest possible price ASAP

Bought with Bhavani Ghanta • Bhavani Ghanta Real Estate Company







