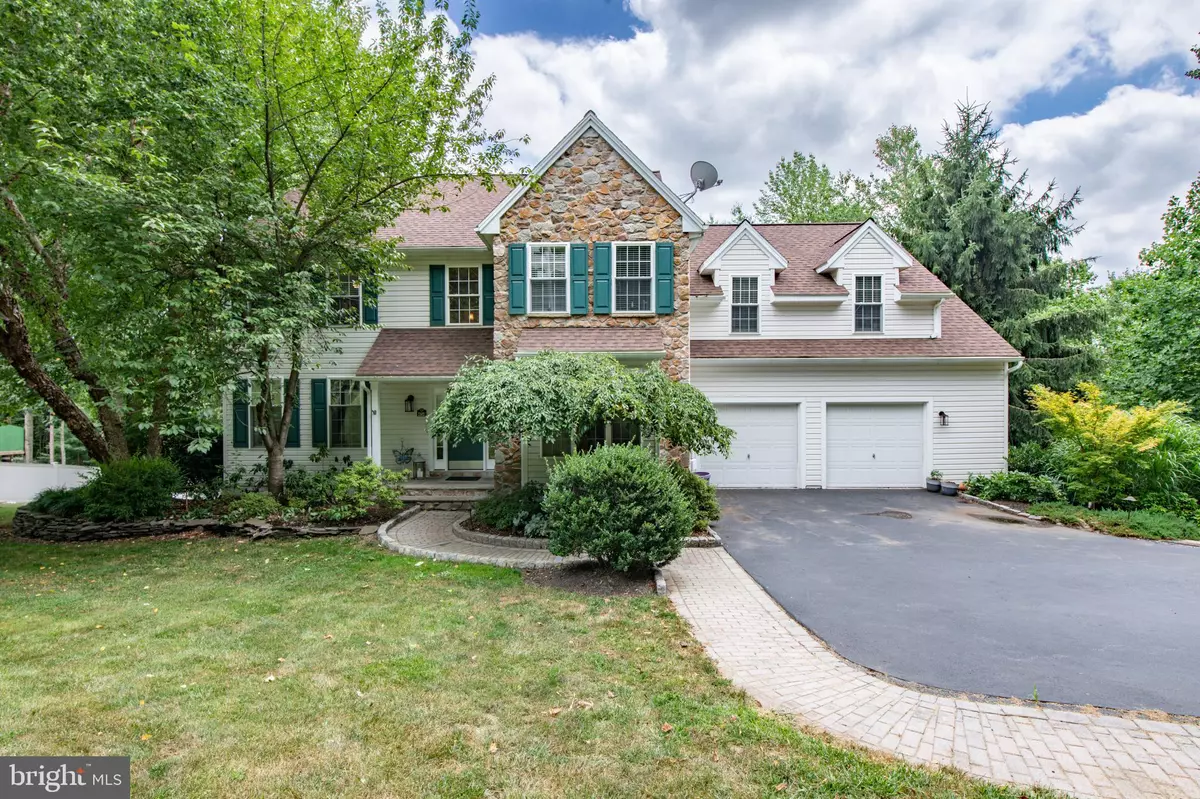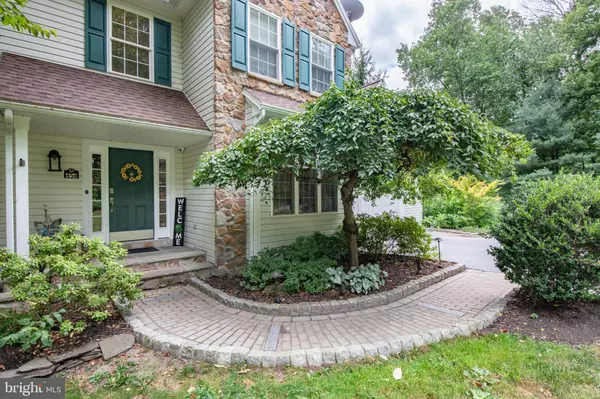$685,000
$665,000
3.0%For more information regarding the value of a property, please contact us for a free consultation.
454 ROCK RUN RD Pottstown, PA 19465
4 Beds
4 Baths
3,709 SqFt
Key Details
Sold Price $685,000
Property Type Single Family Home
Sub Type Detached
Listing Status Sold
Purchase Type For Sale
Square Footage 3,709 sqft
Price per Sqft $184
Subdivision Troop Hill
MLS Listing ID PACT2070112
Sold Date 08/09/24
Style Colonial
Bedrooms 4
Full Baths 2
Half Baths 2
HOA Y/N N
Abv Grd Liv Area 2,709
Originating Board BRIGHT
Year Built 2001
Annual Tax Amount $7,299
Tax Year 2023
Lot Size 1.224 Acres
Acres 1.22
Lot Dimensions 0.00 x 0.00
Property Description
Welcome to 454 Rock Run Road in Warwick Township. Nestled on a 1.22-acre wooded lot, this 4-bedroom, 2 full, 2 half bath home offers a tranquil escape from the hustle and bustle while remaining conveniently close to major routes and Saint Peter’s Village.
Upon entering the foyer, gleaming hardwood floors greet you. To the right, the Formal Dining Room welcomes you, and to the left, a home Office that is beyond cozy. I can imagine looking out those windows while working and seeing the beauty of nature. The gourmet Kitchen boasts granite countertops, stainless steel appliances including a new dishwasher, refrigerator and GE Cafe Series Double Oven Range, hardwood flooring, an island, and a breakfast area. From the breakfast area, sliding doors provide access to the sun-filled two level deck that is seriously an entertaining dream. Add some party lights and you will enjoy the completely private lot as you soak in your upscale hot tub that is included. Adjacent to the Kitchen, the Family Room features a stone gas fireplace, and the Sunroom is flooded with natural light, with slider access to the rear deck. Completing this floor are a Powder Room and access to the 2-Car Garage. On your way out to the garage, be sure to check out the incredible pantry.
Ascending to the upper floor, you'll find newer carpeting. The Primary Bedroom features a custom walk-in closet and an ensuite bath with a double vanity, tile flooring, a shower stall, and a soaking tub. Additionally, there are three other bedrooms, one generously sized, and a hall bath with a double vanity and a shower/tub combination. For additional storage, use the pull-down stairs to the floored attic.
The finished walk-out basement is one of the neatest that I have seen. A custom bar equipped with an ice maker, beverage refrigerator and dishwasher make for great entertaining. The pool table is also included with the property, so get ready for that Phillies World Series we may get to. The other side of the basement includes a huge screen and projector that will be the cherry on top for the games as you host friends and family. A half bath on this floor adds convenience as well.
Other features of this home include a whole house generator, exterior fire pit, exterior landscape lighting, and a home security system. Recent upgrades include a new roof and hot water heater in 2022 and a radon mitigation system installed in 2018. Only a Job transfer and an expanding Family bring this stunning home to market.
Don’t miss out on making this home yours!
Location
State PA
County Chester
Area Warwick Twp (10319)
Zoning RES
Rooms
Other Rooms Dining Room, Primary Bedroom, Bedroom 2, Bedroom 3, Bedroom 4, Kitchen, Family Room, Sun/Florida Room, Laundry, Mud Room, Office, Recreation Room
Basement Daylight, Full, Fully Finished, Outside Entrance, Walkout Level, Windows
Interior
Interior Features Bar, Breakfast Area, Built-Ins, Butlers Pantry, Carpet, Ceiling Fan(s), Wood Floors, Wine Storage, Wet/Dry Bar, Upgraded Countertops, Bathroom - Tub Shower, Bathroom - Stall Shower, Sound System, Primary Bath(s), Pantry, Kitchen - Island, Kitchen - Eat-In, Family Room Off Kitchen
Hot Water Propane
Heating Forced Air
Cooling Central A/C
Flooring Hardwood, Carpet
Fireplaces Number 1
Equipment Built-In Microwave, Built-In Range, Dishwasher, Stainless Steel Appliances
Fireplace Y
Appliance Built-In Microwave, Built-In Range, Dishwasher, Stainless Steel Appliances
Heat Source Propane - Leased
Laundry Upper Floor
Exterior
Garage Garage - Front Entry, Inside Access
Garage Spaces 2.0
Waterfront N
Water Access N
Accessibility None
Parking Type Attached Garage, Driveway
Attached Garage 2
Total Parking Spaces 2
Garage Y
Building
Story 2
Foundation Concrete Perimeter
Sewer On Site Septic
Water Well
Architectural Style Colonial
Level or Stories 2
Additional Building Above Grade, Below Grade
New Construction N
Schools
Elementary Schools French Creek
Middle Schools Owen J Roberts
High Schools Owen J Roberts
School District Owen J Roberts
Others
Pets Allowed Y
Senior Community No
Tax ID 19-06 -0040.0800
Ownership Fee Simple
SqFt Source Assessor
Security Features Security System
Acceptable Financing Cash, Conventional, FHA, VA
Listing Terms Cash, Conventional, FHA, VA
Financing Cash,Conventional,FHA,VA
Special Listing Condition Standard
Pets Description Cats OK, Dogs OK
Read Less
Want to know what your home might be worth? Contact us for a FREE valuation!

Our team is ready to help you sell your home for the highest possible price ASAP

Bought with Bonnie Pappas • Realty One Group Restore - Collegeville







