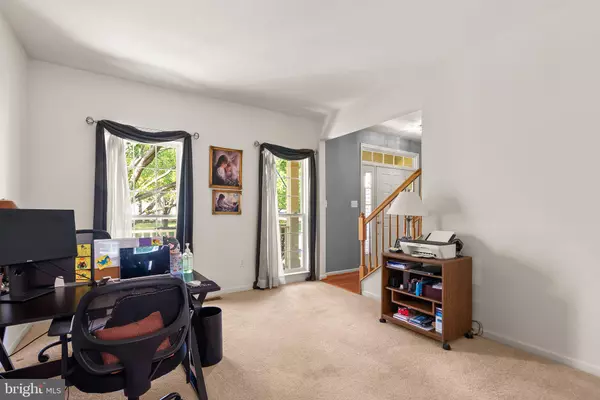$740,000
$725,000
2.1%For more information regarding the value of a property, please contact us for a free consultation.
13716 MONARCH VISTA DR Germantown, MD 20874
5 Beds
4 Baths
3,208 SqFt
Key Details
Sold Price $740,000
Property Type Single Family Home
Sub Type Detached
Listing Status Sold
Purchase Type For Sale
Square Footage 3,208 sqft
Price per Sqft $230
Subdivision Brownstown Estates
MLS Listing ID MDMC2137030
Sold Date 08/07/24
Style Colonial
Bedrooms 5
Full Baths 3
Half Baths 1
HOA Fees $60/mo
HOA Y/N Y
Abv Grd Liv Area 2,034
Originating Board BRIGHT
Year Built 1999
Annual Tax Amount $6,471
Tax Year 2024
Lot Size 7,753 Sqft
Acres 0.18
Property Description
Welcome to 13716 Monarch Vista Drive in the sought-after neighborhood of Brownstown Estates. This Beautiful Colonial sits in an established neighborhood with mature trees and sidewalks on both sides of the street. This lovingly maintained home is overloaded with space and improvements! Walk inside from the lovely, covered front porch into the spacious foyer, and you are greeted by gleaming hardwood floors throughout, with abundant natural light. The large living room is open and bright, leading to the separate dining room. The beautifully updated kitchen offers 42"cabinets, an island, a gas range, a separate pantry, and stainless steel appliances. The breakfast area is a perfect size and offers access to the large deck and gorgeous backyard views. The family room is off the kitchen and is large and cozy and offers a beautiful gas fireplace with marble surround and a mantel! The laundry area is large and allows access to the oversized garage. A half bath completes the main level. There are four generously sized bedrooms on the upper level, with abundant closet space in each room and a lovely hall bath. The Primary suite includes a walk-in closet and private bath with a corner soaking tub and dual vanities. The fully finished lower level is perfect for entertaining and relaxing or as a private suite offering a full bath, a spacious rec room with a custom bar that overlooks the theatre room, new carpet, customer tile, and a separate bedroom. The walk-out basement gives access to the amazing rear yard which is flat, private, large, and fully fended. This is a must-see! RUN, do NOT walk! This lovely home will NOT last! Roof '18!
Location
State MD
County Montgomery
Zoning R200
Rooms
Other Rooms Living Room, Dining Room, Primary Bedroom, Bedroom 2, Bedroom 3, Bedroom 4, Bedroom 5, Kitchen, Family Room, Foyer, Breakfast Room, Recreation Room, Primary Bathroom, Full Bath
Basement Daylight, Full, Fully Finished, Interior Access, Outside Entrance, Walkout Level
Interior
Interior Features Bar, Breakfast Area, Carpet, Ceiling Fan(s), Combination Dining/Living, Dining Area, Family Room Off Kitchen, Floor Plan - Open, Kitchen - Eat-In, Kitchen - Table Space, Kitchen - Island, Pantry, Primary Bath(s), Recessed Lighting, Soaking Tub, Upgraded Countertops, Walk-in Closet(s), Wood Floors
Hot Water Natural Gas
Heating Forced Air
Cooling Central A/C
Flooring Carpet, Ceramic Tile, Hardwood
Fireplaces Number 1
Fireplaces Type Gas/Propane
Equipment Built-In Microwave, Dishwasher, Dryer, Exhaust Fan, Icemaker, Oven/Range - Gas, Refrigerator, Washer
Fireplace Y
Appliance Built-In Microwave, Dishwasher, Dryer, Exhaust Fan, Icemaker, Oven/Range - Gas, Refrigerator, Washer
Heat Source Natural Gas
Laundry Main Floor
Exterior
Exterior Feature Deck(s)
Garage Garage - Front Entry
Garage Spaces 6.0
Fence Fully, Privacy
Waterfront N
Water Access N
Accessibility None
Porch Deck(s)
Parking Type Attached Garage, Driveway
Attached Garage 2
Total Parking Spaces 6
Garage Y
Building
Story 3
Foundation Block
Sewer Public Sewer
Water Public
Architectural Style Colonial
Level or Stories 3
Additional Building Above Grade, Below Grade
New Construction N
Schools
Elementary Schools Great Seneca Creek
Middle Schools Kingsview
High Schools Northwest
School District Montgomery County Public Schools
Others
HOA Fee Include Common Area Maintenance
Senior Community No
Tax ID 160603117788
Ownership Fee Simple
SqFt Source Assessor
Special Listing Condition Standard
Read Less
Want to know what your home might be worth? Contact us for a FREE valuation!

Our team is ready to help you sell your home for the highest possible price ASAP

Bought with Nathaniel Brooks • Keller Williams Capital Properties







