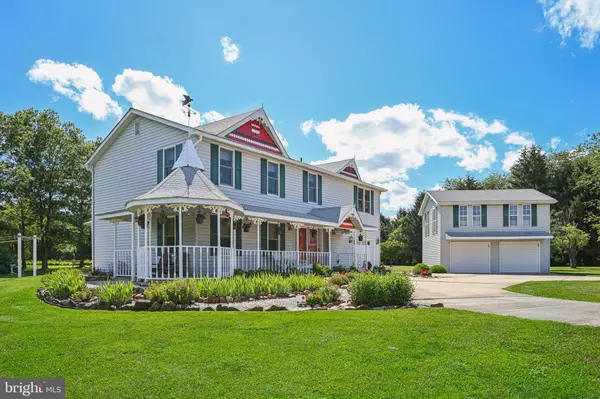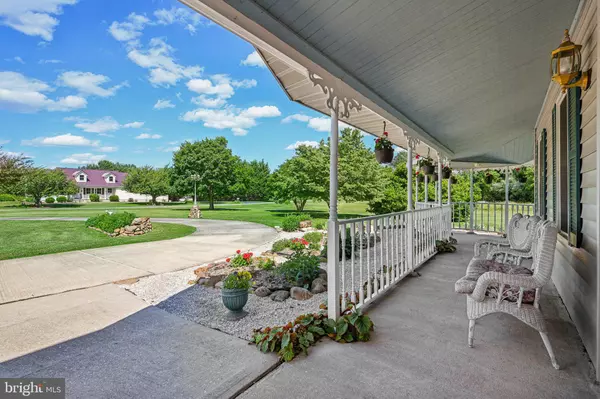$665,000
$699,000
4.9%For more information regarding the value of a property, please contact us for a free consultation.
520 CULLAN DR Bear, DE 19701
3 Beds
3 Baths
2,375 SqFt
Key Details
Sold Price $665,000
Property Type Single Family Home
Sub Type Detached
Listing Status Sold
Purchase Type For Sale
Square Footage 2,375 sqft
Price per Sqft $280
Subdivision None Available
MLS Listing ID DENC2063016
Sold Date 08/12/24
Style Colonial,Victorian
Bedrooms 3
Full Baths 2
Half Baths 1
HOA Y/N N
Abv Grd Liv Area 2,375
Originating Board BRIGHT
Year Built 1987
Annual Tax Amount $2,974
Tax Year 2022
Lot Size 4.980 Acres
Acres 4.98
Lot Dimensions 372.90 x 586.90
Property Description
Awaiting signatures
Charming Home on Expansive 5+\- Acre Lot with Unique Features
Welcome to 520 Cullan Dr, Bear, DE 19701, a meticulously maintained home, proudly owned by the original owner, nestled on approximately 5 acres of serene land. This unique property offers privacy and tranquility on a private drive, backing to government-owned land, and is near a small lake and the C&D Canal.
Exterior and Grounds:
Private Drive: Enjoy the seclusion and peace of a private drive.
Expansive Lot: Approximately 5 acres of well-maintained grounds.
Detached Structures: A tractor shed and a detached two-car garage with a finished upper level provide ample storage and versatile space.
Attached Garage: An additional garage attached to the home for convenience.
Interior Features:
Main Floor:
Living Room & Dining Area: Cozy living spaces perfect for relaxation and gatherings.
Kitchen & Family Room: The kitchen features bar seating and opens to a welcoming family room, ideal for entertaining.
Sunroom: A large sunroom off the kitchen overlooks the spacious grounds, offering a bright and airy space to enjoy the views.
Second Floor:
Owner's Suite: A spacious suite with large closets, a full bathroom, and an office/flex space for your convenience.
Additional Bedrooms: Two more bedrooms with an open view to the family room and a full bath complete the second floor.
Potential and Opportunities:
Subdividable Lot: The property is situated on the right side of the acreage, providing the potential to subdivide into an additional lot (verification with New Castle County required).
This property at 520 Cullan Dr, Bear, DE 19701 is a rare find, combining the charm of a well-maintained home with expansive outdoor space and versatile structures. Whether you seek a private retreat or a place with development potential, this home offers endless possibilities.
Real Estate Opportunity in Bear, DE: Don't miss out on this unique opportunity to own a piece of paradise. Contact us today to schedule a viewing!
Location
State DE
County New Castle
Area Newark/Glasgow (30905)
Zoning NC40
Rooms
Other Rooms Living Room, Dining Room, Primary Bedroom, Bedroom 2, Kitchen, Family Room, Basement, Bedroom 1, Other
Interior
Interior Features Primary Bath(s), Butlers Pantry, Ceiling Fan(s), Attic/House Fan, Central Vacuum, Water Treat System, Kitchen - Eat-In
Hot Water Electric
Heating Heat Pump - Electric BackUp
Cooling Central A/C
Flooring Fully Carpeted, Vinyl
Fireplaces Number 1
Fireplaces Type Electric
Equipment Cooktop, Dishwasher
Fireplace Y
Appliance Cooktop, Dishwasher
Heat Source Electric
Exterior
Exterior Feature Patio(s), Porch(es)
Garage Garage Door Opener
Garage Spaces 13.0
Waterfront N
Water Access N
View Panoramic, Pasture, Trees/Woods
Roof Type Shingle
Accessibility None
Porch Patio(s), Porch(es)
Parking Type Driveway, Attached Garage, Detached Garage, Other
Attached Garage 1
Total Parking Spaces 13
Garage Y
Building
Lot Description Level, Open, Trees/Wooded, Front Yard, Rear Yard, SideYard(s)
Story 2
Foundation Block
Sewer On Site Septic
Water Well
Architectural Style Colonial, Victorian
Level or Stories 2
Additional Building Above Grade, Below Grade
Structure Type Cathedral Ceilings
New Construction N
Schools
Elementary Schools Southern
Middle Schools Gunning Bedford
High Schools William Penn
School District Colonial
Others
Pets Allowed N
Senior Community No
Tax ID 12-026.00-042
Ownership Fee Simple
SqFt Source Assessor
Security Features Security System
Acceptable Financing Conventional, Cash
Horse Property N
Listing Terms Conventional, Cash
Financing Conventional,Cash
Special Listing Condition Standard
Read Less
Want to know what your home might be worth? Contact us for a FREE valuation!

Our team is ready to help you sell your home for the highest possible price ASAP

Bought with Kelly Clark • Crown Homes Real Estate







