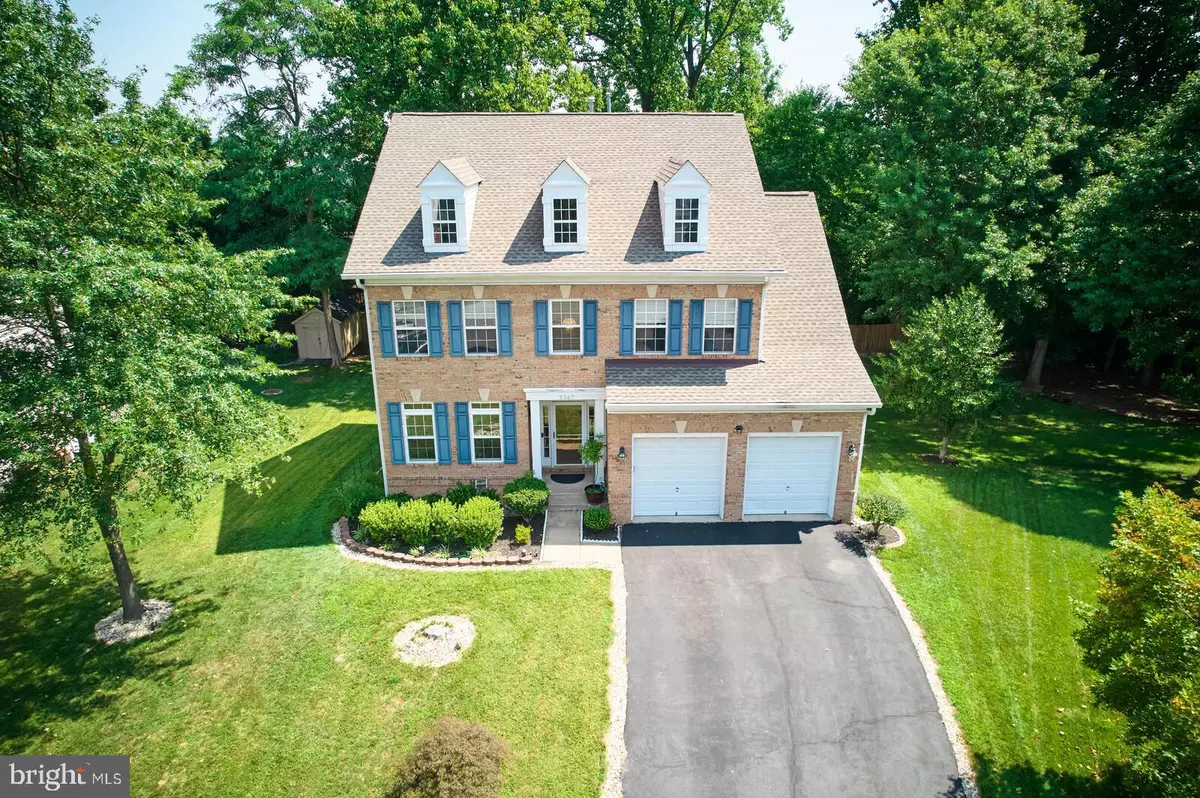$1,050,000
$1,030,000
1.9%For more information regarding the value of a property, please contact us for a free consultation.
5367 WHARTON PARK CT Centreville, VA 20120
5 Beds
4 Baths
4,327 SqFt
Key Details
Sold Price $1,050,000
Property Type Single Family Home
Sub Type Detached
Listing Status Sold
Purchase Type For Sale
Square Footage 4,327 sqft
Price per Sqft $242
Subdivision Wharton Park
MLS Listing ID VAFX2188126
Sold Date 08/12/24
Style Colonial
Bedrooms 5
Full Baths 3
Half Baths 1
HOA Fees $75/mo
HOA Y/N Y
Abv Grd Liv Area 2,959
Originating Board BRIGHT
Year Built 2002
Annual Tax Amount $9,408
Tax Year 2024
Lot Size 10,634 Sqft
Acres 0.24
Property Description
Welcome to your dream home! This exquisite 5-bedroom, 3.5-bathroom residence is located in a tranquil cul-de-sac, offering both serenity and privacy. The main level of this stunning home showcases an upgraded kitchen adorned with beautiful quartz countertops and equipped with newer appliances, making it a chef's dream. The family room is a welcoming space, perfect for both relaxation and entertaining. Its open layout creates a seamless flow from the kitchen, allowing for easy interaction with family and guests. Adjacent to the kitchen, you'll find a cozy screened porch, perfect for enjoying your morning coffee or evening relaxation while overlooking a backyard that backs to the trees, providing a serene and picturesque setting. The upper level of this magnificent home features four spacious bedrooms and two full bathrooms, providing ample space and comfort for family and guests. Each bedroom is generously sized, offering plenty of natural light and closet space. The additional full bathroom is conveniently located to serve the remaining bedrooms, ensuring ease of access and functionality.
The basement is a true gem, offering a fully finished space with an additional bedroom, full bathroom, office space, sauna, and a media room complete with a screen and projector. Additionally, the home is equipped with a water filtration system for your convenience. The home boasts an inviting patio, ideal for entertaining, and an in-ground sprinkler system to keep your lawn lush and green.
Location
State VA
County Fairfax
Zoning 130
Rooms
Other Rooms Living Room, Dining Room, Bedroom 5, Kitchen, Game Room, Family Room, Foyer, Breakfast Room, In-Law/auPair/Suite, Storage Room, Utility Room, Workshop
Basement Outside Entrance, Rear Entrance, Sump Pump, Daylight, Full, Improved, Space For Rooms, Walkout Level
Interior
Interior Features Breakfast Area, Family Room Off Kitchen, Kitchen - Gourmet, Kitchen - Country, Combination Kitchen/Living, Kitchen - Island, Kitchen - Table Space, Dining Area, Chair Railings, Crown Moldings, Window Treatments, Primary Bath(s), Wet/Dry Bar, Wood Floors, Floor Plan - Open, Floor Plan - Traditional
Hot Water Natural Gas
Heating Forced Air, Zoned
Cooling Ceiling Fan(s), Central A/C, Zoned
Fireplaces Number 2
Fireplaces Type Fireplace - Glass Doors, Mantel(s), Screen
Equipment Dishwasher, Disposal, Icemaker, Microwave, Oven/Range - Gas, Refrigerator, Washer
Fireplace Y
Window Features Bay/Bow,Double Pane,Screens
Appliance Dishwasher, Disposal, Icemaker, Microwave, Oven/Range - Gas, Refrigerator, Washer
Heat Source Natural Gas
Exterior
Exterior Feature Deck(s), Patio(s), Screened
Garage Garage Door Opener
Garage Spaces 2.0
Fence Invisible
Utilities Available Sewer Available, Water Available, Natural Gas Available, Electric Available
Waterfront N
Water Access N
View Trees/Woods
Accessibility Other
Porch Deck(s), Patio(s), Screened
Parking Type Attached Garage
Attached Garage 2
Total Parking Spaces 2
Garage Y
Building
Lot Description Backs to Trees, Backs - Parkland, Cul-de-sac, No Thru Street, Trees/Wooded
Story 3
Foundation Brick/Mortar, Slab
Sewer Public Sewer
Water Public
Architectural Style Colonial
Level or Stories 3
Additional Building Above Grade, Below Grade
Structure Type 2 Story Ceilings,9'+ Ceilings
New Construction N
Schools
High Schools Centreville
School District Fairfax County Public Schools
Others
HOA Fee Include Common Area Maintenance
Senior Community No
Tax ID 0542 14 0007
Ownership Fee Simple
SqFt Source Assessor
Special Listing Condition Standard
Read Less
Want to know what your home might be worth? Contact us for a FREE valuation!

Our team is ready to help you sell your home for the highest possible price ASAP

Bought with Timothy Yia-Chen Tsai • National Realty, LLC







