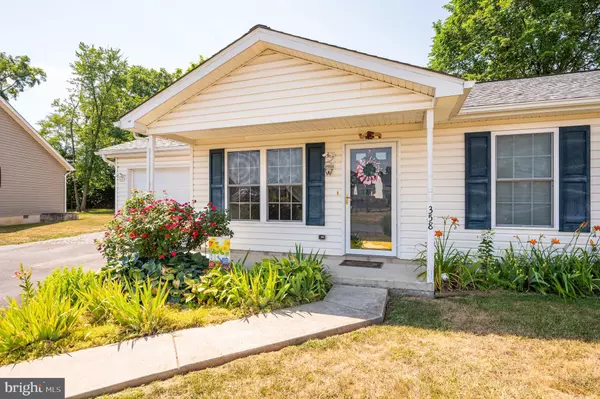$319,900
$319,999
For more information regarding the value of a property, please contact us for a free consultation.
358 CLOSE DR Martinsburg, WV 25404
3 Beds
2 Baths
1,680 SqFt
Key Details
Sold Price $319,900
Property Type Single Family Home
Sub Type Detached
Listing Status Sold
Purchase Type For Sale
Square Footage 1,680 sqft
Price per Sqft $190
Subdivision Pine Grove Estates
MLS Listing ID WVBE2031176
Sold Date 08/15/24
Style Ranch/Rambler
Bedrooms 3
Full Baths 2
HOA Y/N N
Abv Grd Liv Area 1,680
Originating Board BRIGHT
Year Built 2009
Annual Tax Amount $1,493
Tax Year 2023
Lot Size 0.400 Acres
Acres 0.4
Property Description
PROFESSIONAL PHOTOS WILL BE ADDED TONIGHT! One level living at its’ finest! Just shy of 1700 finished square feet- this home offers spacious rooms, ample entertaining space, rooms that can be customized to your needs and a large, private rear yard!
Upon entering the home you will see an open floor plan suitable for countless entertaining options. The dining room provides a spacious area large enough for a formal table, hutch and/or server. With solid laminate flooring you will not worry yourself with spills or messes! The kitchen provides large cabinets for storage, under cabinet lighting, laminate flooring as well as special features such as a towel rack for drying! The offset kitchen island provides the perfect area to store additional kitchen items as well as adds additional seating. The family room provides vaulted ceilings, carpeted flooring, ample natural light and access to the outdoor concrete patio. The two rooms off of the family room are perfect for the specific needs of your family. Need an office and a hobby room? Make these rooms customized to your needs! Need a pantry? One of these rooms would make a perfect walk in pantry! The skies the limit!
Along with impressive entertaining space- this home also provides 3 bedrooms and 2 full bathrooms. Carpeted flooring, neutral wall colors and decent closet storage space are all positive attributes of each bedroom. Both bathrooms provide tub/shower combination and vanity sinks with storage in the cabinet.
The outdoor space is truly a private oasis! The flat, tree lined rear yard is a great place for Birthday parties and BBQ’s! The concrete patio would be the perfect place for rocking chairs or outdoor furniture of your choice.
A new roof was installed last year with a transferable warranty providing peace of mind to the new buyer! Schedule a showing today and make this home yours!!!
Location
State WV
County Berkeley
Zoning 101
Rooms
Main Level Bedrooms 3
Interior
Interior Features Combination Kitchen/Living, Dining Area, Primary Bath(s), Entry Level Bedroom, Floor Plan - Open, Kitchen - Island, Built-Ins, Crown Moldings, Tub Shower, Other
Hot Water Electric
Heating Central, Heat Pump(s)
Cooling Central A/C
Equipment Built-In Microwave, Dishwasher, Dryer - Electric, Refrigerator, Oven/Range - Electric, Water Heater, Washer
Fireplace N
Appliance Built-In Microwave, Dishwasher, Dryer - Electric, Refrigerator, Oven/Range - Electric, Water Heater, Washer
Heat Source Electric
Exterior
Exterior Feature Patio(s), Porch(es)
Garage Garage Door Opener
Garage Spaces 1.0
Fence Chain Link
Waterfront N
Water Access N
Street Surface Black Top
Accessibility None
Porch Patio(s), Porch(es)
Parking Type Driveway, Attached Garage
Attached Garage 1
Total Parking Spaces 1
Garage Y
Building
Lot Description Backs to Trees, Front Yard, Private
Story 1
Foundation Slab
Sewer Public Sewer
Water Public
Architectural Style Ranch/Rambler
Level or Stories 1
Additional Building Above Grade, Below Grade
New Construction N
Schools
School District Berkeley County Schools
Others
Senior Community No
Tax ID 1150/346
Ownership Fee Simple
SqFt Source Estimated
Special Listing Condition Standard
Read Less
Want to know what your home might be worth? Contact us for a FREE valuation!

Our team is ready to help you sell your home for the highest possible price ASAP

Bought with Tanya Noll • Long & Foster Real Estate, Inc.







