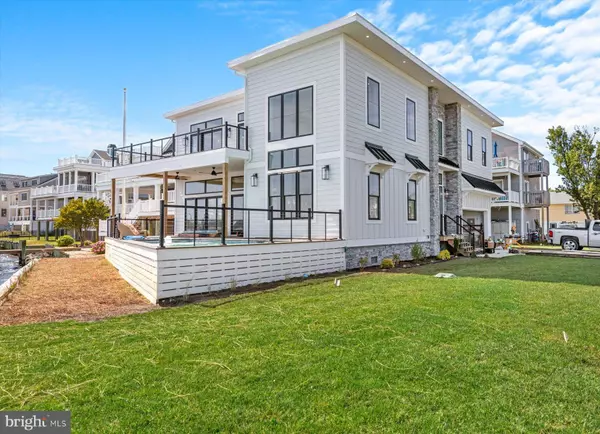$3,425,000
$3,425,000
For more information regarding the value of a property, please contact us for a free consultation.
35040 ANDREW ST Bethany Beach, DE 19930
5 Beds
5 Baths
4,062 SqFt
Key Details
Sold Price $3,425,000
Property Type Single Family Home
Sub Type Detached
Listing Status Sold
Purchase Type For Sale
Square Footage 4,062 sqft
Price per Sqft $843
Subdivision Bayview Park
MLS Listing ID DESU2063296
Sold Date 08/16/24
Style Coastal
Bedrooms 5
Full Baths 4
Half Baths 1
HOA Fees $62/ann
HOA Y/N Y
Abv Grd Liv Area 4,062
Originating Board BRIGHT
Year Built 2024
Lot Size 9,148 Sqft
Acres 0.21
Lot Dimensions 120.00 x 95.00
Property Description
Incredible bayfront home with direct Southern exposure and a private pool overlooking the wide open bay, located within walking distance to the beach! This brand new home is a boater’s dream and has been crafted with the highest level quality and attention to detail, and has been architecturally designed to capture remarkable water views throughout. The stunning great room offers breathtaking bay views through window lined walls, an impressive gourmet kitchen, and an inviting living area with soaring ceilings and a sleek modern fireplace. Two sets of double doors open to a large deck with a pool overlooking the waterfront creating the ideal layout to entertain both indoors and out. Also on the main floor is the first primary bedroom complete with a beautiful bathroom with dual sinks, and a gorgeous tiled shower. The upper level offers an additional entertaining space with a wet bar in the spacious loft that spills onto another waterfront deck. Just off the loft is an additional primary bedroom with incredible water views and spa-like bathroom. The 3rd bedroom also offers an ensuite bathroom and 2 additional spacious bedrooms share a full bathroom. This home will be ready to be enjoyed this summer and for many more to come! Situated on a bulkheaded property with an impressive 95 feet of waterfront, this is the perfect location close to the beach and downtown Bethany, yet tucked away on a non-thru street in a quiet community.
Location
State DE
County Sussex
Area Baltimore Hundred (31001)
Zoning RES
Rooms
Other Rooms Loft
Main Level Bedrooms 1
Interior
Interior Features Ceiling Fan(s), Combination Dining/Living, Combination Kitchen/Dining, Combination Kitchen/Living, Entry Level Bedroom, Floor Plan - Open, Kitchen - Gourmet, Kitchen - Island, Primary Bath(s), Recessed Lighting, Upgraded Countertops, Walk-in Closet(s), Wet/Dry Bar, Water Treat System
Hot Water Electric
Heating Heat Pump(s), Zoned
Cooling Central A/C, Zoned
Flooring Luxury Vinyl Plank, Tile/Brick
Fireplaces Number 1
Equipment Dishwasher, Disposal, Dryer, Oven/Range - Electric, Refrigerator, Stainless Steel Appliances, Washer, Water Heater
Furnishings No
Fireplace Y
Appliance Dishwasher, Disposal, Dryer, Oven/Range - Electric, Refrigerator, Stainless Steel Appliances, Washer, Water Heater
Heat Source Electric
Exterior
Exterior Feature Deck(s)
Garage Garage Door Opener, Inside Access
Garage Spaces 2.0
Amenities Available Beach
Waterfront Y
Water Access Y
View Bay, Panoramic, Water
Accessibility None
Porch Deck(s)
Parking Type Attached Garage, Driveway
Attached Garage 2
Total Parking Spaces 2
Garage Y
Building
Lot Description Bulkheaded, Cul-de-sac, No Thru Street
Story 2
Foundation Concrete Perimeter
Sewer Public Sewer
Water Well
Architectural Style Coastal
Level or Stories 2
Additional Building Above Grade, Below Grade
Structure Type 2 Story Ceilings,9'+ Ceilings,Cathedral Ceilings,High
New Construction Y
Schools
School District Indian River
Others
HOA Fee Include Road Maintenance,Snow Removal,Trash
Senior Community No
Tax ID 134-20.11-41.00
Ownership Fee Simple
SqFt Source Assessor
Security Features Surveillance Sys
Acceptable Financing Cash, Conventional
Listing Terms Cash, Conventional
Financing Cash,Conventional
Special Listing Condition Standard
Read Less
Want to know what your home might be worth? Contact us for a FREE valuation!

Our team is ready to help you sell your home for the highest possible price ASAP

Bought with Walter Stucki • RE/MAX Realty Group Rehoboth







