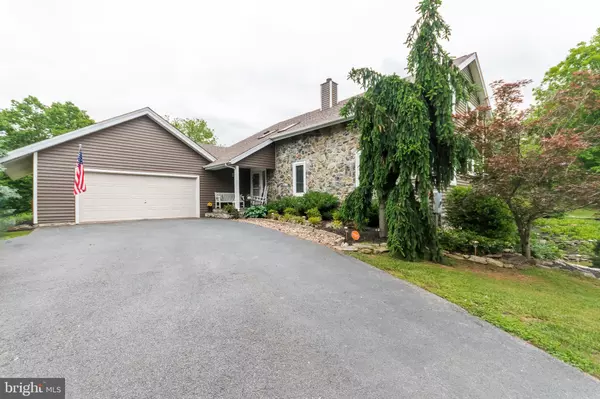$590,000
$599,999
1.7%For more information regarding the value of a property, please contact us for a free consultation.
301 VERDE DR Martinsburg, WV 25404
3 Beds
5 Baths
3,104 SqFt
Key Details
Sold Price $590,000
Property Type Single Family Home
Sub Type Detached
Listing Status Sold
Purchase Type For Sale
Square Footage 3,104 sqft
Price per Sqft $190
Subdivision Evergreen Run
MLS Listing ID WVBE2029582
Sold Date 08/15/24
Style Colonial
Bedrooms 3
Full Baths 4
Half Baths 1
HOA Fees $16/ann
HOA Y/N Y
Abv Grd Liv Area 2,504
Originating Board BRIGHT
Year Built 1993
Annual Tax Amount $2,585
Tax Year 2022
Lot Size 5.010 Acres
Acres 5.01
Property Description
"Luxurious Private Retreat on 5 Acres with Modern Amenities"
Welcome to your dream home! Nestled at the end of a tranquil cul-de-sac, this exquisite property offers privacy, luxury, and convenience on 5 beautifully manicured acres. This home is designed to provide an unparalleled living experience, from its spacious interiors to its stunning outdoor spaces.
Key Features:
Main Floor Oasis: The main floor features an oversized ensuite complete with a soaking tub and walk-in shower, creating a perfect retreat for relaxation and comfort.
Elegant Living Spaces: Enjoy the warmth and charm of hardwood floors throughout the main level, leading to a full finished basement that includes a bedroom and a full bathroom—ideal for guests or additional living space.
Outdoor Bliss: Step out onto the oversized deck, perfect for entertaining or simply savoring the peace and tranquility of your private retreat. The meticulously manicured lawn and landscaping provide a beautiful backdrop, complemented by a convenient storage shed.
Modern Comforts: Recent updates include a new roof and new windows, ensuring energy efficiency and long-term peace of mind.
Spacious Bedrooms: Upstairs, you'll find two large bedrooms, each with its own full bathroom, providing comfort and privacy for family members or guests.
Prime Location: While offering a secluded atmosphere, this home is conveniently located close to shopping and major commuter routes, providing easy access to nearby amenities and cities.
Experience the perfect blend of luxury, comfort, and convenience in this stunning home. Schedule your showing today and discover the exceptional lifestyle that awaits you!
Location
State WV
County Berkeley
Zoning 101
Rooms
Basement Connecting Stairway, Full, Fully Finished, Heated, Improved, Interior Access, Outside Entrance, Space For Rooms, Walkout Level, Windows
Main Level Bedrooms 1
Interior
Interior Features Built-Ins, Carpet, Ceiling Fan(s), Central Vacuum, Chair Railings, Crown Moldings, Dining Area, Entry Level Bedroom, Formal/Separate Dining Room, Kitchen - Eat-In, Kitchen - Gourmet, Kitchen - Table Space, Pantry, Recessed Lighting, Soaking Tub, Stall Shower, Stove - Pellet, Walk-in Closet(s), Water Treat System, Window Treatments, Wood Floors
Hot Water Electric
Heating Heat Pump(s)
Cooling Central A/C
Flooring Hardwood, Laminated, Carpet
Fireplaces Number 2
Fireplaces Type Stone
Equipment Built-In Microwave, Built-In Range, Dishwasher, Disposal, Dryer, Dryer - Electric, Dryer - Front Loading, Exhaust Fan, Range Hood, Refrigerator, Washer, Washer - Front Loading, Washer/Dryer Stacked, Water Heater
Fireplace Y
Window Features Double Pane,Insulated,Screens
Appliance Built-In Microwave, Built-In Range, Dishwasher, Disposal, Dryer, Dryer - Electric, Dryer - Front Loading, Exhaust Fan, Range Hood, Refrigerator, Washer, Washer - Front Loading, Washer/Dryer Stacked, Water Heater
Heat Source Electric
Laundry Main Floor
Exterior
Garage Garage - Front Entry, Garage Door Opener
Garage Spaces 2.0
Waterfront N
Water Access N
Roof Type Architectural Shingle
Accessibility None
Parking Type Attached Garage, Driveway
Attached Garage 2
Total Parking Spaces 2
Garage Y
Building
Lot Description Backs to Trees, Cul-de-sac, Landscaping, No Thru Street, Open, Secluded
Story 2
Foundation Block, Concrete Perimeter
Sewer On Site Septic
Water Well
Architectural Style Colonial
Level or Stories 2
Additional Building Above Grade, Below Grade
Structure Type 2 Story Ceilings,Dry Wall,High,Vaulted Ceilings
New Construction N
Schools
School District Berkeley County Schools
Others
Senior Community No
Tax ID 08 15003400110000
Ownership Fee Simple
SqFt Source Assessor
Acceptable Financing Cash, Conventional, FHA, USDA, VA
Listing Terms Cash, Conventional, FHA, USDA, VA
Financing Cash,Conventional,FHA,USDA,VA
Special Listing Condition Standard
Read Less
Want to know what your home might be worth? Contact us for a FREE valuation!

Our team is ready to help you sell your home for the highest possible price ASAP

Bought with Kimberly D. Winters • Century 21 Modern Realty Results







