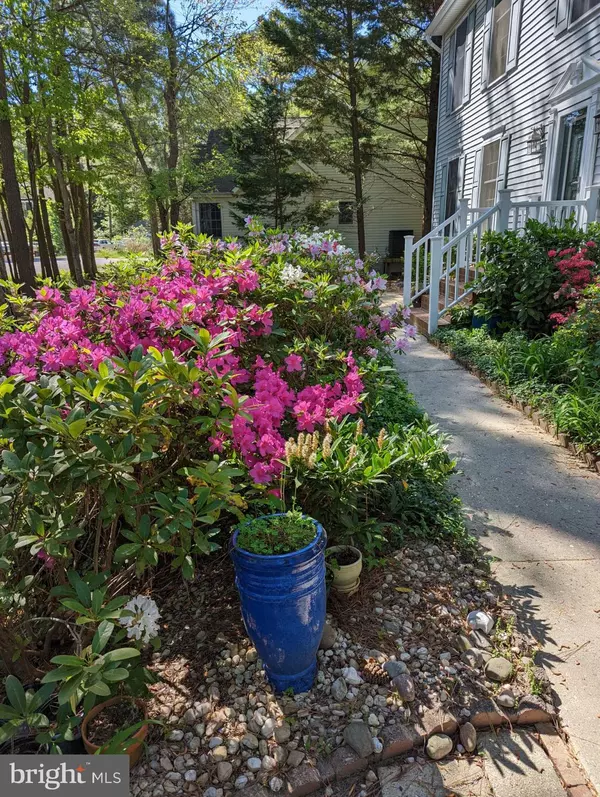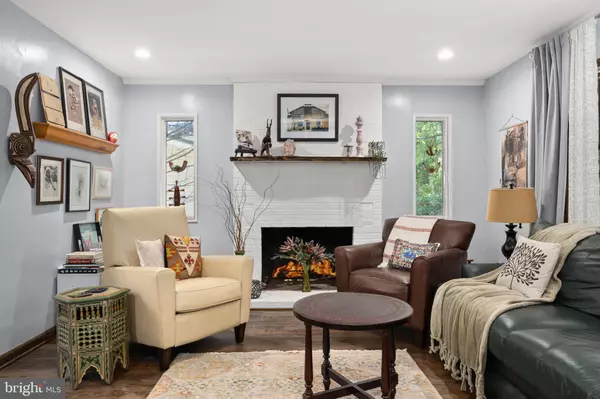$535,000
$535,000
For more information regarding the value of a property, please contact us for a free consultation.
24 MORNING MIST DRIVE Ocean Pines, MD 21811
4 Beds
3 Baths
2,912 SqFt
Key Details
Sold Price $535,000
Property Type Single Family Home
Sub Type Detached
Listing Status Sold
Purchase Type For Sale
Square Footage 2,912 sqft
Price per Sqft $183
Subdivision None Available
MLS Listing ID MDWO2021602
Sold Date 08/16/24
Style Colonial
Bedrooms 4
Full Baths 3
HOA Fees $70/ann
HOA Y/N Y
Abv Grd Liv Area 2,912
Originating Board BRIGHT
Year Built 1988
Annual Tax Amount $2,979
Tax Year 2023
Lot Size 0.319 Acres
Acres 0.32
Property Description
More Photos Coming Soon! Custom-built Center Hall Colonial with an awesome 14 X 48 (!)walk-up attic! This house was updated both in 2005 AND in 2021. Detailed list is at premises OR listing agent will be happy to send copy to your agent.
Upgrades galore including a full masonry fireplace, & Core-tec luxury vinyl plank flooring, 12 X 24 screened-in porch with paddle fan and skylights. For those possibly looking to work from home, this house has 2 offices! One on first floor and one on second floor. OR , if you're not looking for work space, then easy to utilize these two extra rooms for craft room or exercise room! Large beautifully landscaped lot with an abundant variety of plants, shrubbery, and other colorful vegetation... located on a beautiful, quiet, cul-de-sac. Sellers are only the second owners of this stately home. Purchased in 2001 and remodeled in 2005 and 2021.
The heart of the home is the dramatic 37 X 14 "keeping room" that includes the kitchen, dining area, and family room! Separate laundry room and offers a first floor full bath. Two new natural gas furnaces and two new central air conditioning units in July of 2023!(One for upstairs and one for downstairs). Too many other details to mention here but flyers are available at the property.
Location
State MD
County Worcester
Area Worcester Ocean Pines
Zoning R
Rooms
Other Rooms Dining Room, Bedroom 2, Bedroom 3, Bedroom 4, Kitchen, Family Room, Foyer, Breakfast Room, Bedroom 1, Office, Screened Porch
Interior
Interior Features Attic, Ceiling Fan(s), Chair Railings, Dining Area, Family Room Off Kitchen, Floor Plan - Traditional, Kitchen - Eat-In, Kitchen - Gourmet, Skylight(s), Upgraded Countertops, Window Treatments, Other
Hot Water Electric
Heating Forced Air, Zoned
Cooling Central A/C
Flooring Carpet, Luxury Vinyl Tile
Fireplaces Number 1
Fireplaces Type Brick
Equipment Built-In Microwave, Dishwasher, Disposal, Dryer, Icemaker, Oven/Range - Electric, Refrigerator, Washer, Water Heater
Furnishings No
Fireplace Y
Appliance Built-In Microwave, Dishwasher, Disposal, Dryer, Icemaker, Oven/Range - Electric, Refrigerator, Washer, Water Heater
Heat Source Natural Gas
Laundry Main Floor
Exterior
Garage Garage Door Opener, Garage - Front Entry
Garage Spaces 1.0
Waterfront N
Water Access N
Roof Type Asphalt
Accessibility None
Parking Type Attached Garage, Driveway
Attached Garage 1
Total Parking Spaces 1
Garage Y
Building
Story 2
Foundation Crawl Space
Sewer Public Septic
Water Public
Architectural Style Colonial
Level or Stories 2
Additional Building Above Grade
New Construction N
Schools
Elementary Schools Showell
Middle Schools Stephen Decatur
High Schools Stephen Decatur
School District Worcester County Public Schools
Others
Pets Allowed Y
Senior Community No
Tax ID 2403099466
Ownership Fee Simple
SqFt Source Estimated
Acceptable Financing Cash, Conventional
Horse Property N
Listing Terms Cash, Conventional
Financing Cash,Conventional
Special Listing Condition Standard
Pets Description Cats OK, Dogs OK
Read Less
Want to know what your home might be worth? Contact us for a FREE valuation!

Our team is ready to help you sell your home for the highest possible price ASAP

Bought with ASHLEY BROSNAHAN • Long & Foster Real Estate, Inc.







