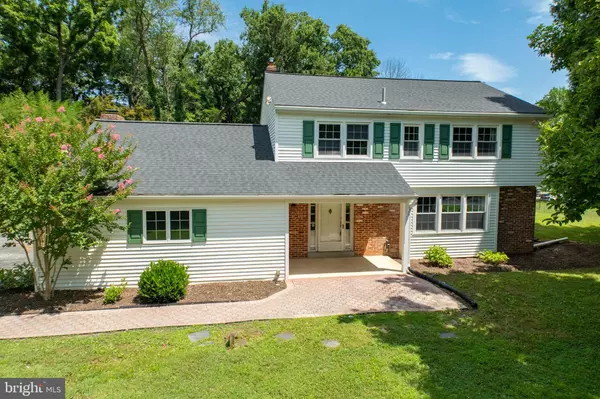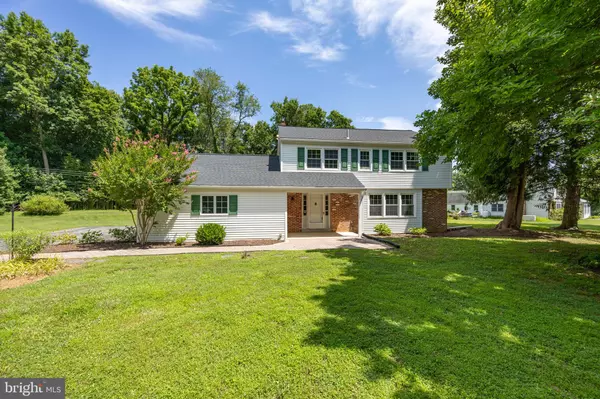$617,500
$595,000
3.8%For more information regarding the value of a property, please contact us for a free consultation.
23 STIRLING WAY Chadds Ford, PA 19317
4 Beds
3 Baths
1,875 SqFt
Key Details
Sold Price $617,500
Property Type Single Family Home
Sub Type Detached
Listing Status Sold
Purchase Type For Sale
Square Footage 1,875 sqft
Price per Sqft $329
Subdivision Chadds Ford Knoll
MLS Listing ID PACT2069640
Sold Date 08/16/24
Style Colonial,Traditional
Bedrooms 4
Full Baths 2
Half Baths 1
HOA Y/N N
Abv Grd Liv Area 1,875
Originating Board BRIGHT
Year Built 1962
Annual Tax Amount $5,368
Tax Year 2016
Lot Size 0.689 Acres
Acres 0.69
Lot Dimensions 0.00 x 0.00
Property Description
Get ready to view your new home! This single family home in desirable Chadds Ford Knoll sits on a lovely and private 0.69 acre lot with NEARLY NEW ONSITE SEPTIC (replaced in 2016). NEW ROOF AND GUTTER GUARDS (2023). NEWER OIL TANK (approx. 2019). This home is in great condition. Move right in to a spacious 4 bedroom, 2.5 bath Colonial home. Off of the foyer, enter the large living room, spacious enough to host a large gathering. The formal dining room opens to the kitchen which has granite counters, stainless appliances, and windows overlooking the back yard. Off the kitchen is a large family room with a brick fireplace with built in bookshelves, and a sliding door with access to the large flat lot for entertaining or relaxing. The first floor also has a powder room and access to the two car side entry garage. The second floor has a spacious main bedroom with a full bathroom. The additional three bedrooms and a full bathroom complete this upper level. This home has great features in excellent condition in a sought after area with award-winning Unionville Chadds Ford Schools. There's a non-mandatory Civic Association fee of $25 annually for lighting a the entrance, events/parties and a community directory.
Location
State PA
County Chester
Area Pennsbury Twp (10364)
Zoning R4
Rooms
Other Rooms Living Room, Dining Room, Primary Bedroom, Bedroom 2, Bedroom 3, Bedroom 4, Kitchen, Family Room, Laundry, Other, Half Bath
Basement Full, Unfinished
Interior
Interior Features Combination Kitchen/Dining, Walk-in Closet(s), Wood Floors, Built-Ins
Hot Water Electric
Heating Baseboard - Hot Water
Cooling Central A/C
Flooring Wood, Fully Carpeted, Tile/Brick
Fireplaces Number 1
Fireplaces Type Brick
Equipment Oven - Self Cleaning, Dishwasher
Fireplace Y
Window Features Bay/Bow,Energy Efficient
Appliance Oven - Self Cleaning, Dishwasher
Heat Source Oil
Laundry Basement
Exterior
Exterior Feature Porch(es)
Garage Garage Door Opener, Garage - Side Entry, Inside Access
Garage Spaces 2.0
Utilities Available Cable TV
Waterfront N
Water Access N
View Trees/Woods
Roof Type Pitched,Tile
Accessibility None
Porch Porch(es)
Parking Type On Street, Driveway, Attached Garage
Attached Garage 2
Total Parking Spaces 2
Garage Y
Building
Lot Description Level, Open, Trees/Wooded
Story 2
Foundation Block
Sewer On Site Septic
Water Public
Architectural Style Colonial, Traditional
Level or Stories 2
Additional Building Above Grade, Below Grade
New Construction N
Schools
Middle Schools Charles F. Patton
High Schools Unionville
School District Unionville-Chadds Ford
Others
Senior Community No
Tax ID 64-03M-0004
Ownership Fee Simple
SqFt Source Assessor
Acceptable Financing Cash, Conventional, FHA, VA
Listing Terms Cash, Conventional, FHA, VA
Financing Cash,Conventional,FHA,VA
Special Listing Condition Standard
Read Less
Want to know what your home might be worth? Contact us for a FREE valuation!

Our team is ready to help you sell your home for the highest possible price ASAP

Bought with Paul J Douglas • Keller Williams Realty Devon-Wayne







