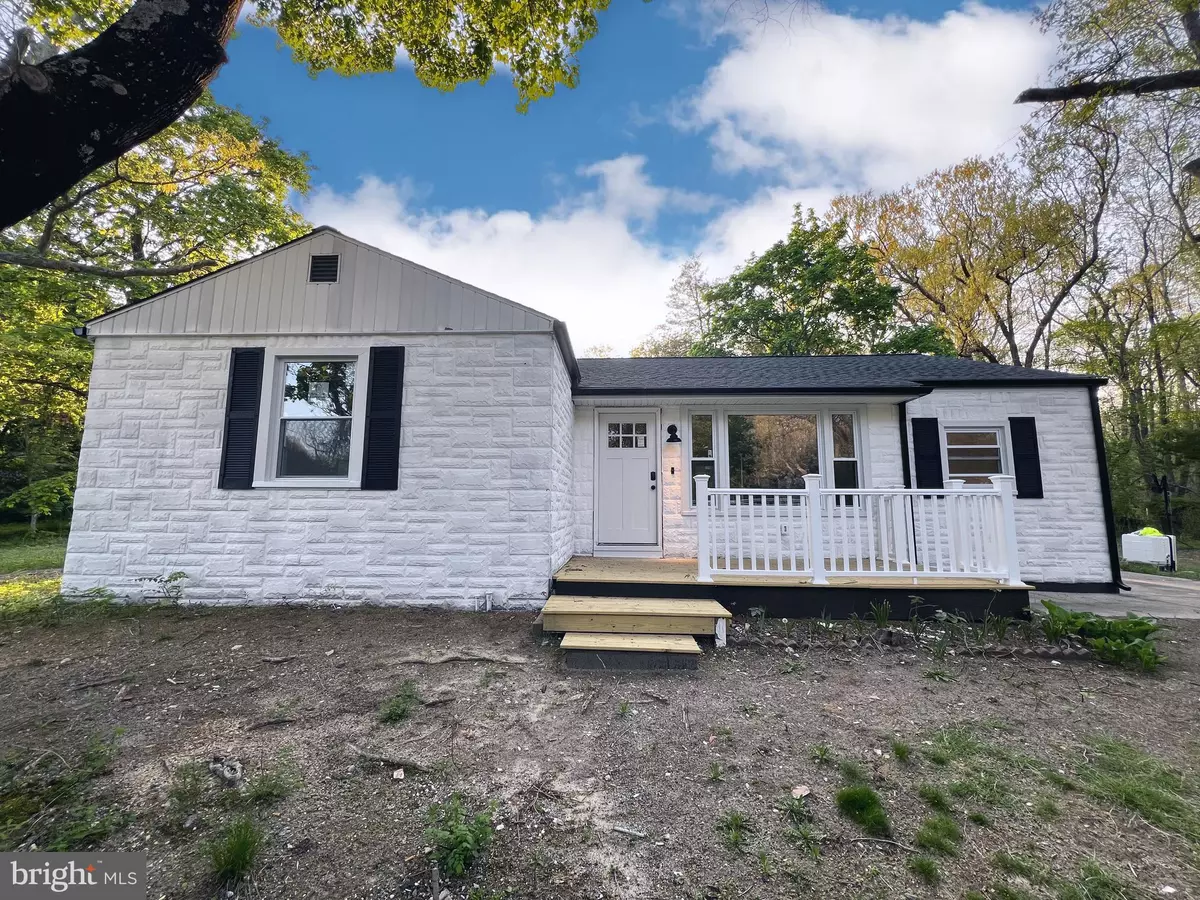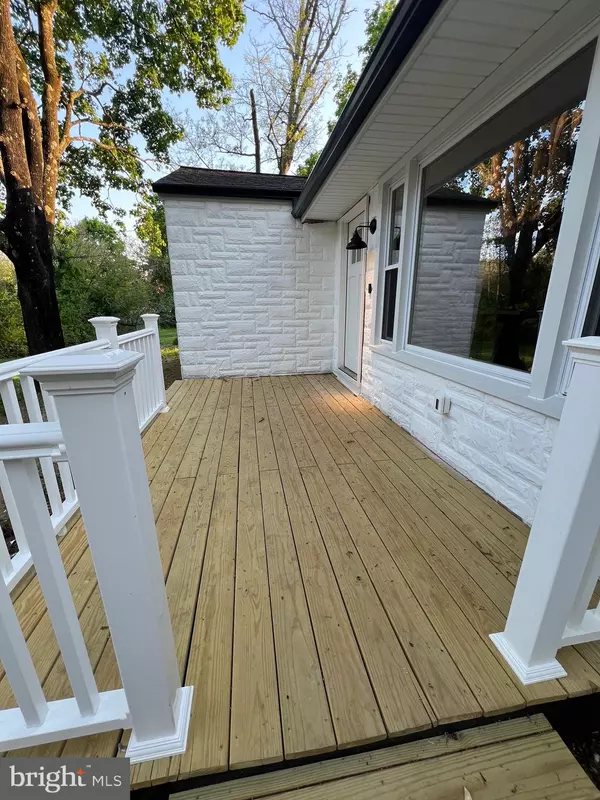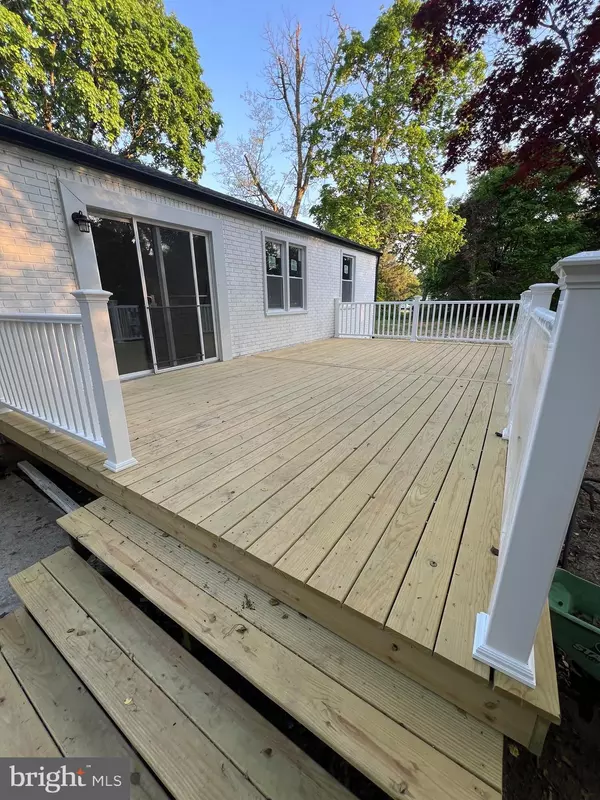$375,000
$375,000
For more information regarding the value of a property, please contact us for a free consultation.
1783 FRIES MILL RD Franklinville, NJ 08322
3 Beds
2 Baths
2,640 SqFt
Key Details
Sold Price $375,000
Property Type Single Family Home
Sub Type Detached
Listing Status Sold
Purchase Type For Sale
Square Footage 2,640 sqft
Price per Sqft $142
Subdivision None Available
MLS Listing ID NJGL2042078
Sold Date 08/21/24
Style Raised Ranch/Rambler
Bedrooms 3
Full Baths 2
HOA Y/N N
Abv Grd Liv Area 1,700
Originating Board BRIGHT
Year Built 1963
Annual Tax Amount $5,468
Tax Year 2023
Lot Size 0.860 Acres
Acres 0.86
Lot Dimensions 0.00 x 150.00
Property Description
Wow, wow, wow. This Franklin township home has been brought completely back to life. A true full interior and exterior renovation this three bed two full bath home has been thoughtfully upgraded and improved. Now featuring primary suite with full bath and large closet, a massive second and third bedroom with a new luxury hall bath. The living room; dining room and kitchen all flow nicely and benefit from huge windows allowing an abundance of light. Downstairs you’ll find A huge finished basement portion and functional laundry room and storage area. Outside you have a completely upgraded exterior. Including new roof, concrete work and paint and 2 huge decks; the rear deck off the dining room measures 30x25! No box left unchecked! New roof, electrical, plumbing, septic , decks, gourmet kitchen, bathrooms, windows, a finished basement and a fenced in yard. Run; don’t walk!
Location
State NJ
County Gloucester
Area Franklin Twp (20805)
Zoning RA
Rooms
Other Rooms Living Room, Dining Room, Primary Bedroom, Bedroom 2, Bedroom 3, Kitchen, Basement, Laundry, Storage Room, Primary Bathroom
Basement Full, Partially Finished
Main Level Bedrooms 3
Interior
Interior Features Breakfast Area, Ceiling Fan(s), Combination Kitchen/Dining, Floor Plan - Open
Hot Water Electric
Heating Forced Air
Cooling Central A/C
Flooring Luxury Vinyl Plank, Ceramic Tile
Furnishings No
Fireplace N
Window Features ENERGY STAR Qualified
Heat Source Electric
Laundry Basement
Exterior
Exterior Feature Deck(s)
Garage Spaces 4.0
Fence Chain Link
Waterfront N
Water Access N
Roof Type Architectural Shingle
Street Surface Black Top
Accessibility None
Porch Deck(s)
Road Frontage Boro/Township
Parking Type Driveway
Total Parking Spaces 4
Garage N
Building
Lot Description Not In Development, Adjoins - Public Land
Story 2
Foundation Block
Sewer On Site Septic
Water Private
Architectural Style Raised Ranch/Rambler
Level or Stories 2
Additional Building Above Grade, Below Grade
Structure Type Dry Wall
New Construction N
Schools
Elementary Schools Caroline L. Reutter E.S.
Middle Schools Delsea Regional M.S.
High Schools Delsea Regional H.S.
School District Delsea Regional High Scho Schools
Others
Pets Allowed Y
Senior Community No
Tax ID 05-00102-00013
Ownership Fee Simple
SqFt Source Assessor
Acceptable Financing Cash, Conventional, FHA, VA, USDA
Listing Terms Cash, Conventional, FHA, VA, USDA
Financing Cash,Conventional,FHA,VA,USDA
Special Listing Condition Standard
Pets Description No Pet Restrictions
Read Less
Want to know what your home might be worth? Contact us for a FREE valuation!

Our team is ready to help you sell your home for the highest possible price ASAP

Bought with Mark S Cuccuini • EXP Realty, LLC







