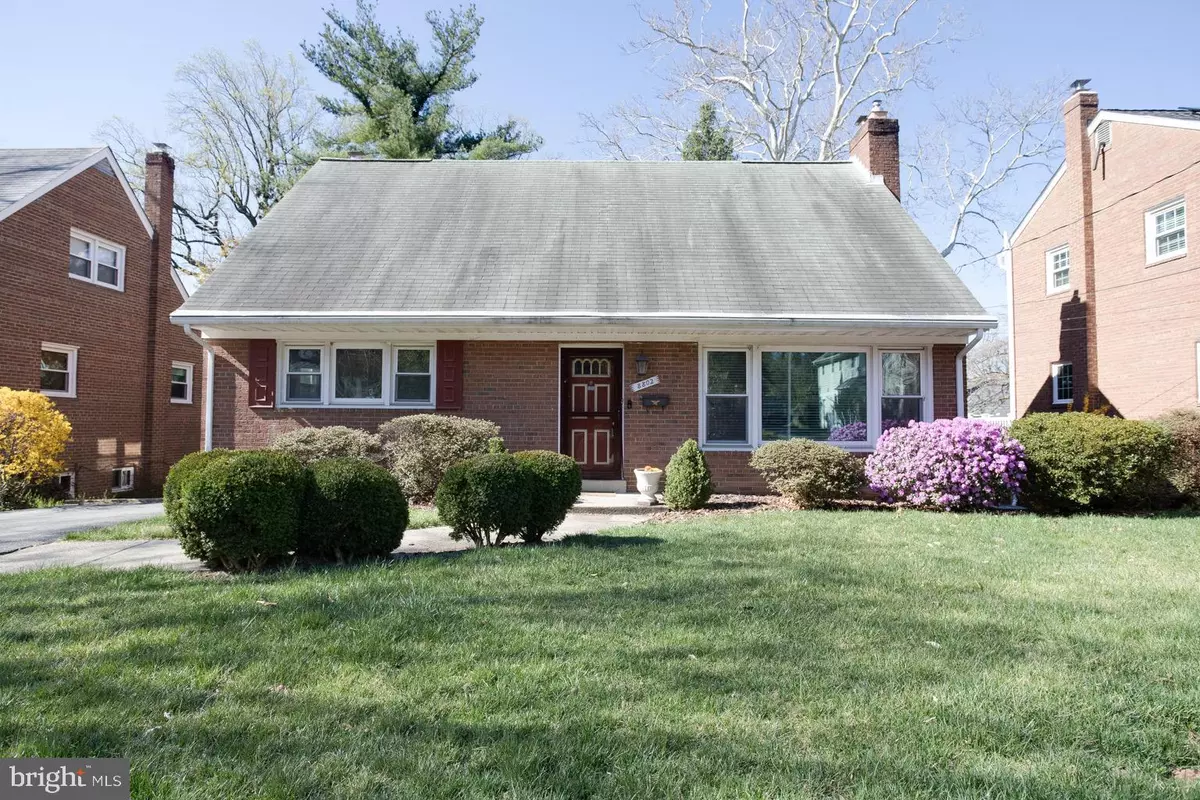$650,000
$775,000
16.1%For more information regarding the value of a property, please contact us for a free consultation.
8802 2ND AVE Silver Spring, MD 20910
4 Beds
3 Baths
2,262 SqFt
Key Details
Sold Price $650,000
Property Type Single Family Home
Sub Type Detached
Listing Status Sold
Purchase Type For Sale
Square Footage 2,262 sqft
Price per Sqft $287
Subdivision Woodside
MLS Listing ID MDMC2125008
Sold Date 08/27/24
Style Mid-Century Modern,Salt Box,Traditional
Bedrooms 4
Full Baths 2
Half Baths 1
HOA Y/N N
Abv Grd Liv Area 1,697
Originating Board BRIGHT
Year Built 1961
Annual Tax Amount $7,654
Tax Year 2024
Lot Size 4,711 Sqft
Acres 0.11
Property Description
Step into this captivating piece of history! This enchanting 1961 home, now gracing the market after 54 years, brims with original charm and timeless allure. Eagerly awaiting its next chapter, this abode beckons the visionary buyer to infuse it with their unique style and transform it into the home of their dreams.
Read to the end to learn how this home can generate a lot of extra income!
As you enter, be greeted by the inviting Living Room and Dining Room, adorned with a mid-century modern fireplace mantle, exuding warmth and character. Venture further and discover the remarkably spacious knotty pine paneled family room, boasting yet another fireplace, promising cozy and fun times spent with friends and loved ones.
This remarkable home offers 2 and a half baths, ensuring comfort on every level. Prepare to be captivated by the whimsical allure of the PINK bathroom, adding a delightful touch of mid century nostalgia.
With 2 bedrooms on both the main and second floors, each floor is accompanied by full bathrooms, charm and convenience intertwine seamlessly. Descend to the basement, where a half bath and laundry await. Half of the basement is the perfect space for storage, a workshop, or build it out, and have another inviting room, which adds further functionality to this abode.
Step outside onto the expansive screened-in deck off the main floor, offering serene views of lush trees, creating a tranquil forest oasis to soothe your senses. Yet, 3 blocks away lies the vibrant energy of downtown Silver Spring. Indulge in the cultural delights of the AFI, the energy of the Fillmore, tantalize your taste buds at renowned restaurants, unwind in luxury hotels, indulge in retail therapy, and effortlessly access the Metro for convenient travel—all within walking distance of your new home.
Embrace the best of both worlds as you bask in the tranquility of nature while reveling in the excitement of city living. Seize this opportunity to make this extraordinary residence your own—a timeless treasure awaiting your personal touches.
---> One HUGE DEAL about this home...though it's in Maryland, it's on the DC Power Grid. If buyer installs solar panels it would be eligible for DC SRECs. This could generate an extra $5000-7000 annually (depending on the size of the installation). This amount does not include the free generated electricity for the home! Need to check with PEPCO & a solar company to verify, but many other homes on this street have this and get DC SRECs.
Location
State MD
County Montgomery
Zoning R60
Direction Northeast
Rooms
Other Rooms Living Room, Dining Room, Bedroom 2, Kitchen, Family Room, Foyer, Bedroom 1, Utility Room, Attic, Full Bath, Half Bath
Basement Combination, Daylight, Partial, Full, Partially Finished, Poured Concrete, Rear Entrance, Space For Rooms, Walkout Level, Windows
Main Level Bedrooms 2
Interior
Interior Features Built-Ins, Combination Dining/Living, Dining Area, Entry Level Bedroom, Floor Plan - Traditional, Primary Bath(s)
Hot Water Natural Gas
Heating Central
Cooling Central A/C
Flooring Carpet, Concrete, Wood, Other
Fireplaces Number 2
Fireplaces Type Gas/Propane, Wood, Brick, Mantel(s)
Equipment Dishwasher, Disposal, Dryer, Humidifier, Oven - Double, Oven - Wall, Range Hood, Refrigerator, Washer
Furnishings No
Fireplace Y
Window Features Double Pane
Appliance Dishwasher, Disposal, Dryer, Humidifier, Oven - Double, Oven - Wall, Range Hood, Refrigerator, Washer
Heat Source Natural Gas
Laundry Basement
Exterior
Exterior Feature Deck(s), Screened
Fence Chain Link
Waterfront N
Water Access N
View Trees/Woods
Roof Type Shingle
Street Surface Paved
Accessibility Grab Bars Mod
Porch Deck(s), Screened
Road Frontage City/County
Parking Type Driveway
Garage N
Building
Story 3
Foundation Slab
Sewer Public Sewer
Water Public
Architectural Style Mid-Century Modern, Salt Box, Traditional
Level or Stories 3
Additional Building Above Grade, Below Grade
Structure Type Brick,Dry Wall,Masonry
New Construction N
Schools
School District Montgomery County Public Schools
Others
Pets Allowed N
Senior Community No
Tax ID 161301411567
Ownership Fee Simple
SqFt Source Assessor
Security Features Carbon Monoxide Detector(s)
Acceptable Financing Bank Portfolio, Cash, Contract, Conventional, FHA, FHA 203(k), Negotiable, VA, Variable, Private, Other
Horse Property N
Listing Terms Bank Portfolio, Cash, Contract, Conventional, FHA, FHA 203(k), Negotiable, VA, Variable, Private, Other
Financing Bank Portfolio,Cash,Contract,Conventional,FHA,FHA 203(k),Negotiable,VA,Variable,Private,Other
Special Listing Condition Standard
Read Less
Want to know what your home might be worth? Contact us for a FREE valuation!

Our team is ready to help you sell your home for the highest possible price ASAP

Bought with Kuei K Tung • Evergreen Properties







