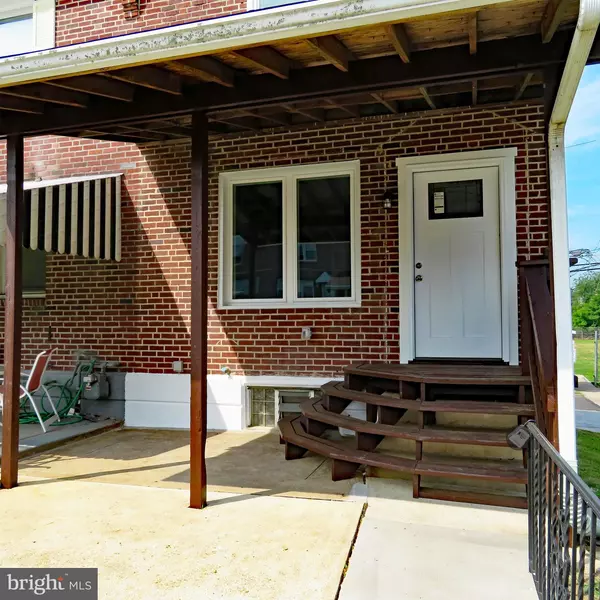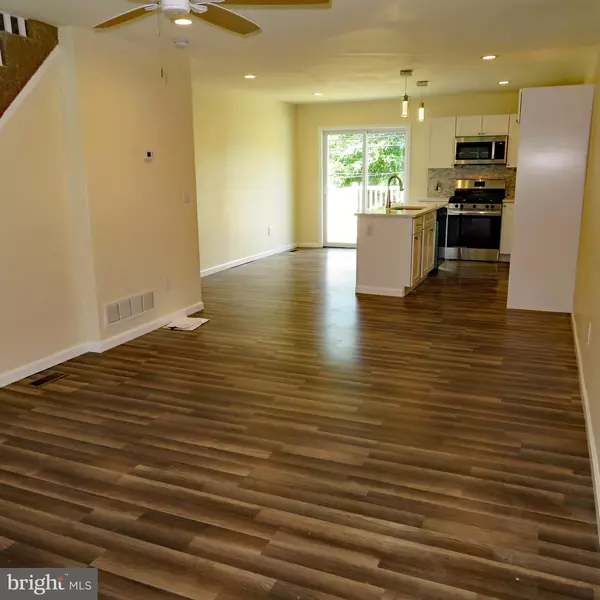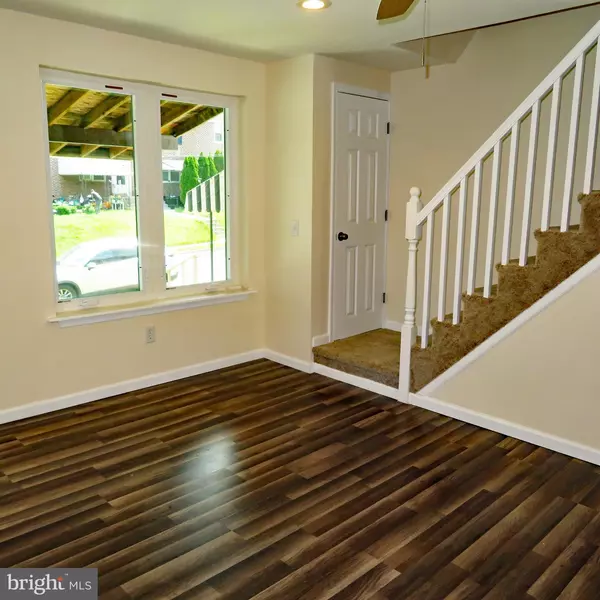$235,000
$229,500
2.4%For more information regarding the value of a property, please contact us for a free consultation.
14 KING AVE Folcroft, PA 19032
3 Beds
2 Baths
1,152 SqFt
Key Details
Sold Price $235,000
Property Type Townhouse
Sub Type End of Row/Townhouse
Listing Status Sold
Purchase Type For Sale
Square Footage 1,152 sqft
Price per Sqft $203
Subdivision Llanwelyn Gardens
MLS Listing ID PADE2071054
Sold Date 08/23/24
Style Colonial
Bedrooms 3
Full Baths 1
Half Baths 1
HOA Y/N N
Abv Grd Liv Area 1,152
Originating Board BRIGHT
Year Built 1950
Annual Tax Amount $4,168
Tax Year 2023
Lot Size 2,614 Sqft
Acres 0.06
Lot Dimensions 26.00 x 100.00
Property Description
TOTALLY rehabbed end unit brick townhouse over the past two years- Beautifully done from top to bottom, Quality thruout, 3 bedrooms, 1.5 bathrooms, Open eat in kitchen area with island, Slider to new back deck, Large finished walk out basement rec. room with powder room, New utilities: gas hot air heater, 200 amp electric circuit service, central air and all new kitchen appliances. New main house roof and shed; new double pane insulated windows and doors. All ready for you to move in. Ideal location- close to public park & playground, trolley & bus transportation, shopping & stores. Available for First Time Buyer Programs.
Location
State PA
County Delaware
Area Folcroft Boro (10420)
Zoning RESIDENTIAL
Direction East
Rooms
Basement Daylight, Full, Fully Finished, Outside Entrance, Interior Access, Rear Entrance, Walkout Level, Windows, Poured Concrete
Main Level Bedrooms 3
Interior
Interior Features Carpet, Ceiling Fan(s), Combination Dining/Living, Dining Area, Floor Plan - Open, Kitchen - Eat-In, Kitchen - Island, Upgraded Countertops
Hot Water Electric
Heating Forced Air
Cooling Central A/C
Flooring Carpet, Laminate Plank
Equipment Built-In Microwave, Built-In Range, Dishwasher, Oven/Range - Gas, Water Heater
Furnishings No
Fireplace N
Window Features Insulated,Double Pane
Appliance Built-In Microwave, Built-In Range, Dishwasher, Oven/Range - Gas, Water Heater
Heat Source Natural Gas
Laundry Basement, Hookup
Exterior
Exterior Feature Patio(s), Porch(es), Deck(s)
Garage Spaces 3.0
Utilities Available Cable TV Available, Electric Available, Natural Gas Available, Phone Available, Sewer Available, Water Available
Waterfront N
Water Access N
View Street
Roof Type Asphalt,Flat
Street Surface Paved
Accessibility None
Porch Patio(s), Porch(es), Deck(s)
Road Frontage Boro/Township
Parking Type Driveway, Alley, Off Street
Total Parking Spaces 3
Garage N
Building
Lot Description Backs - Parkland, Corner, Front Yard, Sloping, Backs - Open Common Area
Story 2
Foundation Concrete Perimeter
Sewer Public Sewer
Water Public
Architectural Style Colonial
Level or Stories 2
Additional Building Above Grade, Below Grade
New Construction N
Schools
School District Southeast Delco
Others
Pets Allowed Y
Senior Community No
Tax ID 20-00-01076-00
Ownership Fee Simple
SqFt Source Assessor
Security Features Smoke Detector,Carbon Monoxide Detector(s)
Acceptable Financing Cash, Conventional
Horse Property N
Listing Terms Cash, Conventional
Financing Cash,Conventional
Special Listing Condition Standard
Pets Description No Pet Restrictions
Read Less
Want to know what your home might be worth? Contact us for a FREE valuation!

Our team is ready to help you sell your home for the highest possible price ASAP

Bought with Chibuzo Amobi • Tesla Realty Group, LLC







