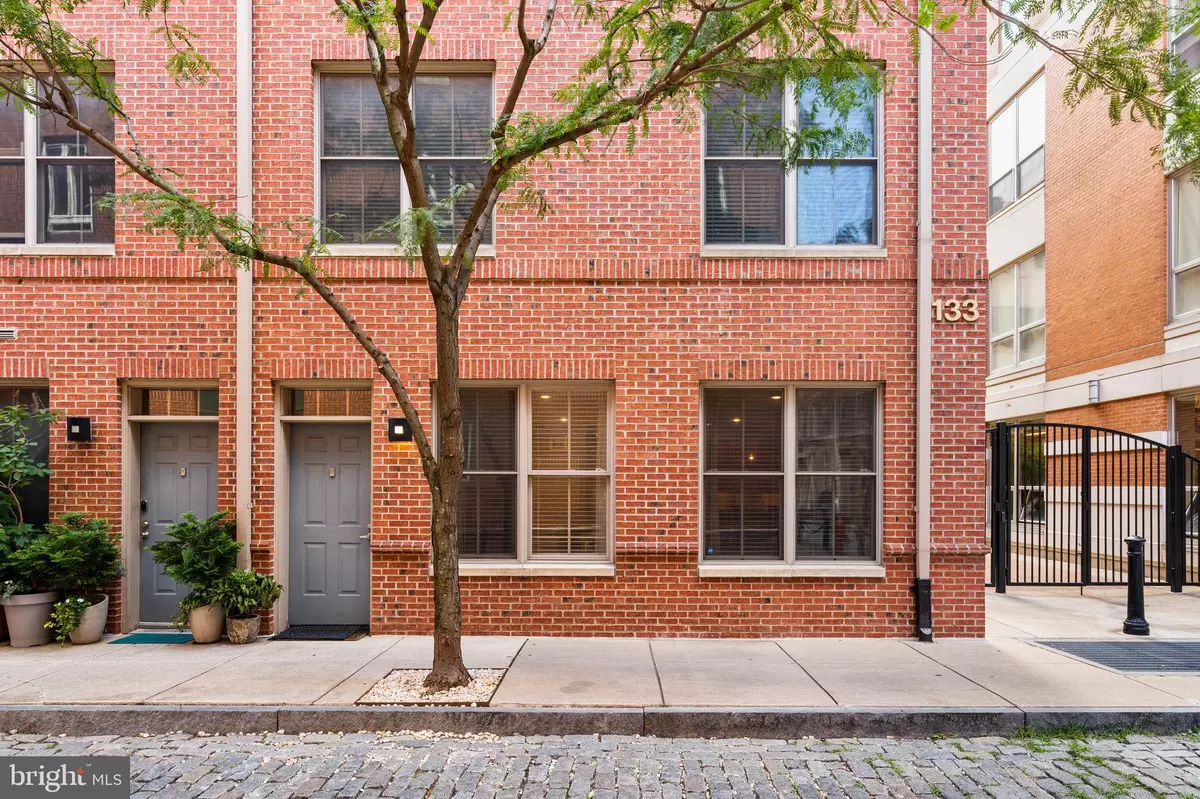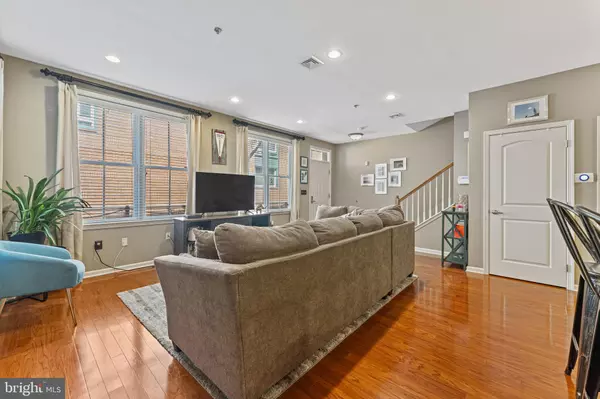$535,000
$535,000
For more information regarding the value of a property, please contact us for a free consultation.
133 N BREAD ST #H1 Philadelphia, PA 19106
2 Beds
3 Baths
1,304 SqFt
Key Details
Sold Price $535,000
Property Type Condo
Sub Type Condo/Co-op
Listing Status Sold
Purchase Type For Sale
Square Footage 1,304 sqft
Price per Sqft $410
Subdivision Old City
MLS Listing ID PAPH2371728
Sold Date 08/26/24
Style Contemporary
Bedrooms 2
Full Baths 2
Half Baths 1
Condo Fees $660/mo
HOA Y/N N
Abv Grd Liv Area 1,304
Originating Board BRIGHT
Year Built 2006
Annual Tax Amount $5,789
Tax Year 2023
Lot Dimensions 0.00 x 0.00
Property Description
One of just 26 Townhome Condominium Residences at The National, a gated community in Old City, #H1 blends modern urban living in an historic setting. This two story corner home boasts 1304 sq ft, and includes Two Bedrooms, Two Full Bathrooms, one Half-Bath, and a deeded parking space. Enter into the spacious open plan First Floor with Living, Dining, and Kitchen areas, along with a Powder Room, and Laundry closet. Thirteen windows facing south and west bring natural light to the two floors. Hardwood floors and high ceilings add charm and beauty to this expansive space. The oversized Kitchen is a chef’s dream with lots of cabinets, granite countertops, stainless steel appliances and a Pantry. The high counter provides dining space seating for four. Ideal for entertaining! The Second Floor continues the contemporary design with a Primary Bedroom Suite offering a tranquil retreat while overlooking the charm of cobblestone streets. The Bathroom has a spacious walk-in shower and a double vanity sink with granite countertop. There is a fabulous customized walk -in closet! And, one more closet to complete the suite. A very comfortable Second Bedroom works well for a guest with enough space for a queen size bed. The adjacent Bathroom also features a vanity with a granite countertop. An extra feature of this unit is you can enter and exit directly onto Bread Street. Park your car in your deeded space in the underground two level garage. The National is a Pet Friendly haven with two pets allowed per unit. Old City, designated an Historic District, is a vibrant neighborhood adjacent to the Delaware River Waterfront and home to the Riverwards grocery store just steps away as well as many cafes, restaurants, nightlife, small shops, historic sites, and art galleries which stay open late on the First Friday every month! Two blocks to the Market-Frankford subway and a variety of Septa bus lines to take you around the city. Convenient to I-95 and I-676. A Walker’s Paradise with a Walk Score of 98. Make this impeccably maintained home yours and enjoy a lifestyle of convenience and comfort in a stylish setting within a secure gated community!
Location
State PA
County Philadelphia
Area 19106 (19106)
Zoning CMX3
Direction South
Interior
Interior Features Floor Plan - Open, Pantry, Bathroom - Stall Shower, Wood Floors, Window Treatments, Walk-in Closet(s), Wainscotting, Bathroom - Tub Shower
Hot Water Electric
Heating Heat Pump - Electric BackUp
Cooling Central A/C
Equipment Built-In Range, Dishwasher, Disposal, Dryer - Electric, Microwave, Refrigerator, Stainless Steel Appliances, Washer/Dryer Stacked, Water Heater, Washer - Front Loading
Fireplace N
Appliance Built-In Range, Dishwasher, Disposal, Dryer - Electric, Microwave, Refrigerator, Stainless Steel Appliances, Washer/Dryer Stacked, Water Heater, Washer - Front Loading
Heat Source Electric
Laundry Main Floor
Exterior
Garage Covered Parking, Garage Door Opener, Inside Access, Underground
Garage Spaces 1.0
Utilities Available Electric Available
Amenities Available Elevator, Gated Community, Reserved/Assigned Parking
Waterfront N
Water Access N
Accessibility None
Parking Type Attached Garage
Attached Garage 1
Total Parking Spaces 1
Garage Y
Building
Story 2
Foundation Slab
Sewer Public Sewer
Water Public
Architectural Style Contemporary
Level or Stories 2
Additional Building Above Grade, Below Grade
New Construction N
Schools
School District The School District Of Philadelphia
Others
Pets Allowed Y
HOA Fee Include Common Area Maintenance,Insurance,Management,Security Gate,Snow Removal,Trash,Water,Sewer
Senior Community No
Tax ID 888058010
Ownership Condominium
Acceptable Financing Cash, Conventional
Horse Property N
Listing Terms Cash, Conventional
Financing Cash,Conventional
Special Listing Condition Standard
Pets Description Dogs OK, Cats OK, Number Limit
Read Less
Want to know what your home might be worth? Contact us for a FREE valuation!

Our team is ready to help you sell your home for the highest possible price ASAP

Bought with Thomas Toole III • RE/MAX Main Line-West Chester







