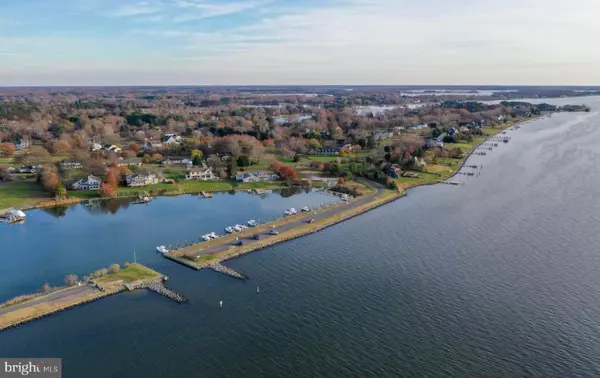$839,900
$839,900
For more information regarding the value of a property, please contact us for a free consultation.
4 BIRDIE CT Grasonville, MD 21638
3 Beds
3 Baths
1,913 SqFt
Key Details
Sold Price $839,900
Property Type Single Family Home
Sub Type Detached
Listing Status Sold
Purchase Type For Sale
Square Footage 1,913 sqft
Price per Sqft $439
Subdivision Prospect Bay
MLS Listing ID MDQA2010184
Sold Date 08/27/24
Style Contemporary,Cottage
Bedrooms 3
Full Baths 2
Half Baths 1
HOA Fees $519/mo
HOA Y/N Y
Abv Grd Liv Area 1,913
Originating Board BRIGHT
Year Built 1983
Annual Tax Amount $4,211
Tax Year 2024
Lot Size 1.000 Acres
Acres 1.0
Property Description
Coming soon in Prospect Bay. Professional photos to be upload prior to active date.
Escape to everyday leisure in this charming single-level contemporary home boasting spectacular views of the 5th and 6th holes. With cathedral ceilings bathing the interiors in natural light, this open floor plan residence underwent significant updates between 2021-2022. Entertain effortlessly in the spacious great room featuring a cozy gas fireplace that flows seamlessly into a sunroom, offering an ideal setting for gatherings. Primary bedroom with en-suite bathroom plus 2 additional guest rooms with a full bathroom. The generously sized office doubles as a potential fourth bedroom. Outside, the deck off the sunroom invites you to witness breathtaking sunsets and peek-a-boo water views. Additional features include a 2-car garage, a blacktop circular driveway, and a fenced-in yard with a sizable shed. Enjoy a vibrant community lifestyle with amenities such as golf, pool, boat ramp, clubhouse, tennis, and pickle ball just steps away. Whether you're an avid golfer or simply seeking relaxation, this home offers endless possibilities for enjoyment and comfort.
Location
State MD
County Queen Annes
Zoning NC-1
Rooms
Other Rooms Primary Bedroom, Bedroom 2, Bedroom 3, Kitchen, Foyer, Sun/Florida Room, Great Room, Mud Room, Office, Bathroom 1, Primary Bathroom, Half Bath
Main Level Bedrooms 3
Interior
Interior Features Ceiling Fan(s), Combination Kitchen/Living, Dining Area, Entry Level Bedroom, Floor Plan - Open, Kitchen - Gourmet, Kitchen - Island, Primary Bath(s)
Hot Water Electric
Heating Heat Pump(s)
Cooling Ceiling Fan(s), Heat Pump(s)
Fireplaces Number 1
Fireplaces Type Gas/Propane
Furnishings No
Fireplace Y
Heat Source Electric
Exterior
Exterior Feature Deck(s), Porch(es)
Garage Garage - Front Entry, Garage Door Opener
Garage Spaces 6.0
Fence Split Rail
Utilities Available Cable TV, Propane
Waterfront N
Water Access Y
Water Access Desc Private Access,Fishing Allowed,Canoe/Kayak,Boat - Powered,Personal Watercraft (PWC)
View Golf Course, Scenic Vista
Accessibility None
Porch Deck(s), Porch(es)
Attached Garage 2
Total Parking Spaces 6
Garage Y
Building
Lot Description Cul-de-sac, Landscaping
Story 1
Foundation Crawl Space
Sewer Public Sewer
Water Public
Architectural Style Contemporary, Cottage
Level or Stories 1
Additional Building Above Grade, Below Grade
New Construction N
Schools
Elementary Schools Grasonville
High Schools Kent Island
School District Queen Anne'S County Public Schools
Others
Senior Community No
Tax ID 1805030706
Ownership Fee Simple
SqFt Source Assessor
Special Listing Condition Standard
Read Less
Want to know what your home might be worth? Contact us for a FREE valuation!

Our team is ready to help you sell your home for the highest possible price ASAP

Bought with Biana Arentz • Coldwell Banker Realty







