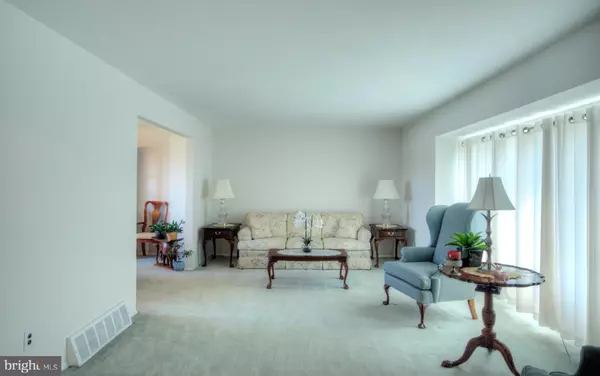$410,000
$389,900
5.2%For more information regarding the value of a property, please contact us for a free consultation.
294 WESTMINSTER BLVD Turnersville, NJ 08012
4 Beds
2 Baths
1,704 SqFt
Key Details
Sold Price $410,000
Property Type Single Family Home
Sub Type Detached
Listing Status Sold
Purchase Type For Sale
Square Footage 1,704 sqft
Price per Sqft $240
Subdivision Birches
MLS Listing ID NJGL2044642
Sold Date 08/28/24
Style Colonial
Bedrooms 4
Full Baths 1
Half Baths 1
HOA Y/N N
Abv Grd Liv Area 1,704
Originating Board BRIGHT
Year Built 1964
Annual Tax Amount $7,555
Tax Year 2023
Lot Size 0.344 Acres
Acres 0.34
Lot Dimensions 75.00 x 200.00
Property Description
Welcome to this beautiful 2-story home in the desirable BIRCHES section of Washington Twp. The exterior consists of vinyl siding and a BRICK front with a freshly manicured front lawn giving this home a clean appearance.
This home shows it was well cared for both inside and out! Spacious rooms throughout include adjoining formal living and dining rooms ( original hardwood flooring under carpeting ). Off the dining room is the remolded kitchen with beautiful OAK CABINETS, upgraded granite countertops, and a stainless steel appliances. Oh, and you will LOVE the view while eating that overlooks the incredibly huge fenced-in backyard. Next, you step down into the family room which has a GAS fireplace and access to the covered back patio with a ceiling fan. Enjoy entertaining in this HUGE fenced-in yard! That's not all! This home has a FULL finished basement too! On the upper level you will find 4 bedrooms and a full bath! Wait, did I mention this home is walking distance to The Birches Elementary School?! Also close proximity to 42,55, AC expressway, shopping, and local eateries.
*Solid wood doors throughout and interior home was freshly painted.
Location
State NJ
County Gloucester
Area Washington Twp (20818)
Zoning PR1
Rooms
Basement Full
Interior
Interior Features Attic, Breakfast Area, Ceiling Fan(s), Combination Dining/Living, Combination Kitchen/Dining, Dining Area, Family Room Off Kitchen, Floor Plan - Traditional, Formal/Separate Dining Room, Kitchen - Eat-In, Bathroom - Tub Shower
Hot Water Natural Gas
Cooling Central A/C
Fireplaces Number 1
Fireplaces Type Gas/Propane
Fireplace Y
Heat Source Natural Gas
Exterior
Garage Garage - Front Entry
Garage Spaces 1.0
Fence Privacy, Vinyl
Waterfront N
Water Access N
View Garden/Lawn
Roof Type Shingle
Accessibility None
Parking Type Attached Garage, Driveway
Attached Garage 1
Total Parking Spaces 1
Garage Y
Building
Lot Description Front Yard, Landscaping, Rear Yard, SideYard(s)
Story 2
Foundation Block
Sewer Public Septic
Water Public
Architectural Style Colonial
Level or Stories 2
Additional Building Above Grade, Below Grade
New Construction N
Schools
Elementary Schools Birches
Middle Schools Bunker Hill
High Schools Washington Twp. H.S.
School District Washington Township Public Schools
Others
Senior Community No
Tax ID 18-00116 01-00021
Ownership Fee Simple
SqFt Source Assessor
Acceptable Financing Cash, Conventional, FHA, VA
Listing Terms Cash, Conventional, FHA, VA
Financing Cash,Conventional,FHA,VA
Special Listing Condition Standard
Read Less
Want to know what your home might be worth? Contact us for a FREE valuation!

Our team is ready to help you sell your home for the highest possible price ASAP

Bought with Barbara A Mitchell • Keller Williams Realty - Cherry Hill







