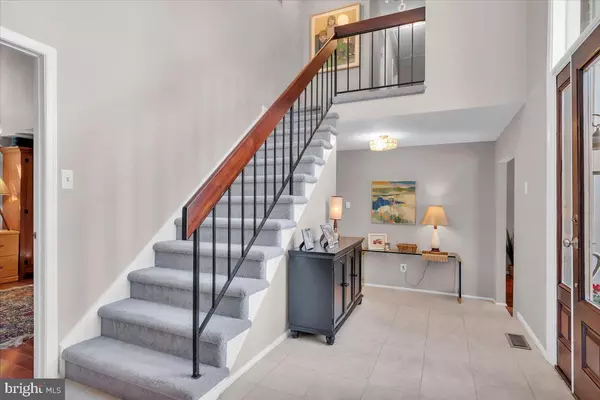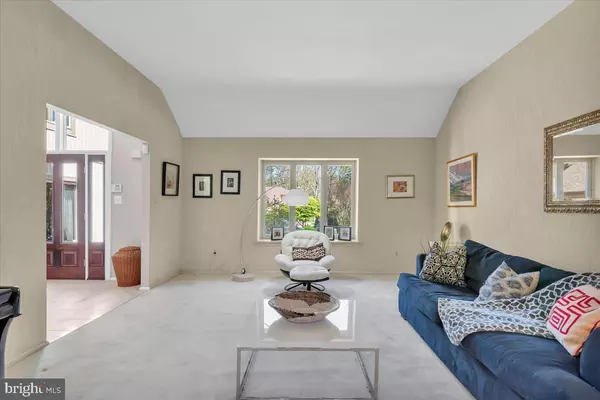$635,000
$609,900
4.1%For more information regarding the value of a property, please contact us for a free consultation.
7 LEXTON RUN Voorhees, NJ 08043
4 Beds
3 Baths
2,771 SqFt
Key Details
Sold Price $635,000
Property Type Single Family Home
Sub Type Detached
Listing Status Sold
Purchase Type For Sale
Square Footage 2,771 sqft
Price per Sqft $229
Subdivision Sturbridge Lakes
MLS Listing ID NJCD2072216
Sold Date 08/30/24
Style Contemporary
Bedrooms 4
Full Baths 2
Half Baths 1
HOA Fees $50/ann
HOA Y/N Y
Abv Grd Liv Area 2,771
Originating Board BRIGHT
Year Built 1985
Annual Tax Amount $12,483
Tax Year 2023
Lot Size 0.340 Acres
Acres 0.34
Lot Dimensions 0.00 x 0.00
Property Description
If you like open, airy, and lots of light this 3/4 bedroom Hedgerly model perched on its slightly elevated lot is the home for you. Grand entry foyer with its new custom front door! Soaring ceilings, living room, dining room, cozy family room with stone fireplace, sunroom with heat, and A/C that can be used as a study or relaxation. The fourth bedroom or den on the main level is a great space with its vaulted ceiling (no closet). You will love the large kitchen with granite tops and the bumped out breakfast is a chefs delight. Upstairs are three bedrooms, two updated baths, and the primary suite has updated shower & garden tub. There is also a finished basement and a 2 car garage to add to the upgrades. The owner has a timberline roof in (2006), tankless H/W (2022), new HVAC (2022), updated windows, siding, and trim. Come and enjoy Sturbridge Lakes, where fishing, your own private lake, boating, tennis, hiking, and jogging are an everyday thing! Fast possession possible!
Location
State NJ
County Camden
Area Voorhees Twp (20434)
Zoning RD2
Rooms
Other Rooms Living Room, Dining Room, Primary Bedroom, Bedroom 2, Bedroom 4, Kitchen, Family Room, Den, Foyer, Bedroom 1, Sun/Florida Room, Laundry
Basement Partial, Fully Finished
Main Level Bedrooms 1
Interior
Interior Features Skylight(s), Ceiling Fan(s), Stove - Wood, Sprinkler System, Kitchen - Eat-In, Attic, Carpet, Entry Level Bedroom, Floor Plan - Open, Kitchen - Table Space, Recessed Lighting, Primary Bath(s), Bathroom - Stall Shower, Bathroom - Tub Shower, Upgraded Countertops, Walk-in Closet(s), Window Treatments
Hot Water Natural Gas
Heating Forced Air
Cooling Central A/C
Flooring Wood, Fully Carpeted
Fireplaces Number 1
Fireplaces Type Insert
Equipment Dishwasher, Disposal, Dryer, Icemaker, Oven - Self Cleaning, Range Hood, Refrigerator, Stainless Steel Appliances, Washer, Water Heater - Tankless
Fireplace Y
Window Features Insulated,Screens
Appliance Dishwasher, Disposal, Dryer, Icemaker, Oven - Self Cleaning, Range Hood, Refrigerator, Stainless Steel Appliances, Washer, Water Heater - Tankless
Heat Source Natural Gas
Laundry Main Floor
Exterior
Exterior Feature Deck(s)
Garage Garage - Side Entry
Garage Spaces 2.0
Amenities Available Basketball Courts, Beach, Common Grounds, Tennis Courts, Tot Lots/Playground, Volleyball Courts, Water/Lake Privileges
Waterfront N
Water Access N
Roof Type Shingle
Accessibility None
Porch Deck(s)
Parking Type Attached Garage
Attached Garage 2
Total Parking Spaces 2
Garage Y
Building
Story 2
Foundation Brick/Mortar
Sewer Public Sewer
Water Public
Architectural Style Contemporary
Level or Stories 2
Additional Building Above Grade, Below Grade
Structure Type Cathedral Ceilings,High
New Construction N
Schools
School District Voorhees Township Board Of Education
Others
HOA Fee Include Common Area Maintenance
Senior Community No
Tax ID 34-00229 23-00007
Ownership Fee Simple
SqFt Source Assessor
Security Features Security System,Carbon Monoxide Detector(s),Smoke Detector
Acceptable Financing Cash, Conventional, FHA, VA
Listing Terms Cash, Conventional, FHA, VA
Financing Cash,Conventional,FHA,VA
Special Listing Condition Standard
Read Less
Want to know what your home might be worth? Contact us for a FREE valuation!

Our team is ready to help you sell your home for the highest possible price ASAP

Bought with Bonnie Schwartz • Keller Williams Realty - Cherry Hill







