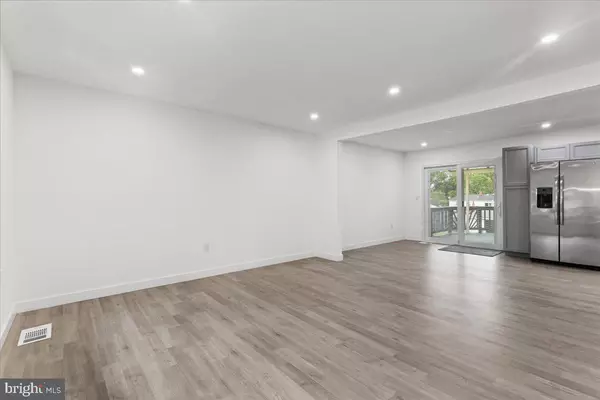$470,000
$480,000
2.1%For more information regarding the value of a property, please contact us for a free consultation.
4306 CANYONVIEW DR Upper Marlboro, MD 20772
4 Beds
3 Baths
1,134 SqFt
Key Details
Sold Price $470,000
Property Type Single Family Home
Sub Type Detached
Listing Status Sold
Purchase Type For Sale
Square Footage 1,134 sqft
Price per Sqft $414
Subdivision Marlboro Meadows
MLS Listing ID MDPG2120210
Sold Date 08/30/24
Style Split Level
Bedrooms 4
Full Baths 2
Half Baths 1
HOA Y/N N
Abv Grd Liv Area 1,134
Originating Board BRIGHT
Year Built 1973
Annual Tax Amount $3,538
Tax Year 2024
Lot Size 0.270 Acres
Acres 0.27
Property Description
Discover this charming split level home quietly tucked away in the Marlboro Meadows community. This recently renovated gem offers 4 bedrooms and 2.5 bathrooms over 1,130 sq ft of living space, and a spacious 1-car garage! The allure doesn't end indoors – step outside into the expansive backyard, a haven for outdoor enthusiasts. This sprawling space offers endless possibilities for recreation, gardening, or simply unwinding in your private oasis. If you're looking for seamless open-concept and plenty of natural light, this is the one for you!
Don't miss the chance to make lasting memories in this beautifully renovated gem!
Location
State MD
County Prince Georges
Zoning RR
Rooms
Main Level Bedrooms 3
Interior
Hot Water Natural Gas
Heating Heat Pump(s)
Cooling Central A/C
Fireplaces Number 1
Fireplace Y
Heat Source Natural Gas
Laundry Dryer In Unit, Washer In Unit
Exterior
Garage Garage - Front Entry
Garage Spaces 1.0
Waterfront N
Water Access N
Accessibility None
Parking Type Attached Garage
Attached Garage 1
Total Parking Spaces 1
Garage Y
Building
Story 2
Foundation Concrete Perimeter
Sewer Public Sewer
Water Public
Architectural Style Split Level
Level or Stories 2
Additional Building Above Grade, Below Grade
New Construction N
Schools
School District Prince George'S County Public Schools
Others
Senior Community No
Tax ID 17030231290
Ownership Fee Simple
SqFt Source Assessor
Special Listing Condition Standard
Read Less
Want to know what your home might be worth? Contact us for a FREE valuation!

Our team is ready to help you sell your home for the highest possible price ASAP

Bought with Althea Hearst • RLAH @properties







