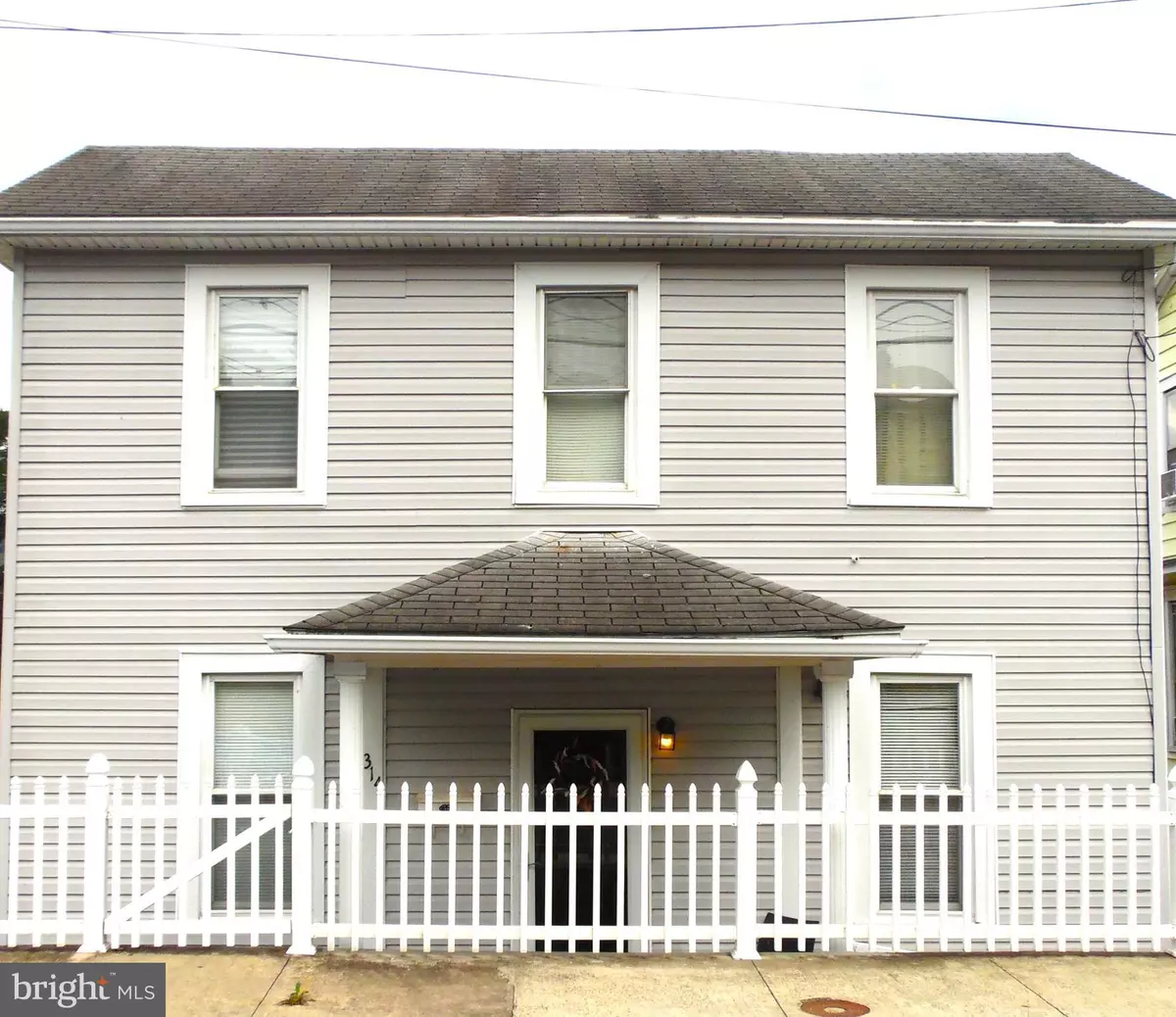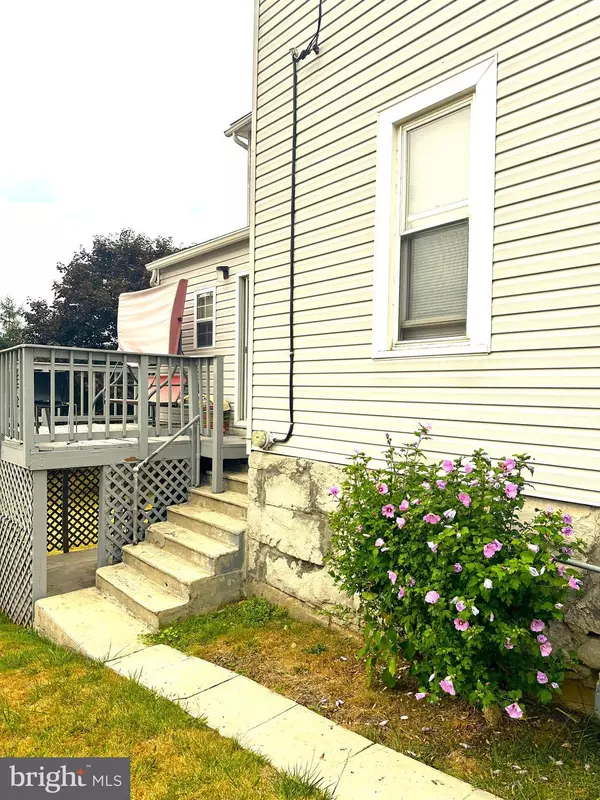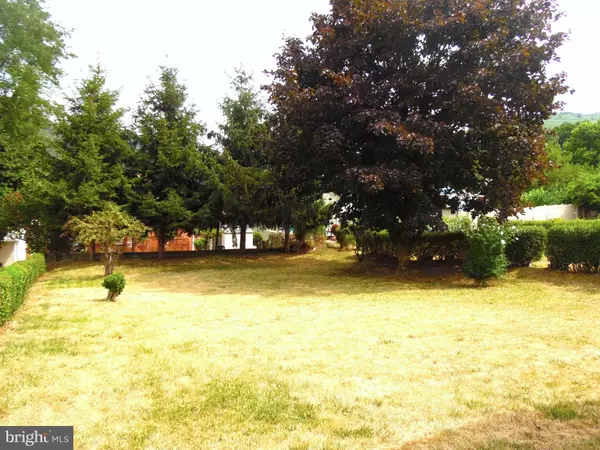$94,900
$94,900
For more information regarding the value of a property, please contact us for a free consultation.
314 WALNUT ST Westernport, MD 21562
3 Beds
2 Baths
1,240 SqFt
Key Details
Sold Price $94,900
Property Type Single Family Home
Sub Type Detached
Listing Status Sold
Purchase Type For Sale
Square Footage 1,240 sqft
Price per Sqft $76
Subdivision None Available
MLS Listing ID MDAL2009484
Sold Date 09/03/24
Style Traditional
Bedrooms 3
Full Baths 1
Half Baths 1
HOA Y/N N
Abv Grd Liv Area 1,240
Originating Board BRIGHT
Year Built 1910
Annual Tax Amount $881
Tax Year 2024
Lot Size 5,832 Sqft
Acres 0.13
Property Description
This sweet home is humbly priced, move-in ready and has so much to offer. It sits lower than street level which provides a little added privacy. The large flat(ter) backyard is well maintained with shrubbery and a deck perfect for taking in the beautiful mountainous views. There is a little storage area under the deck. The basement has both indoor and outdoor access to the backyard.
There is a gas furnace, newer hot water tank, and plenty of shelving in the basement. Replacement windows too.
Once inside, you'll find an oh so cozy living room, large eat-in kitchen, pantry, 1/2 bath with standup shower, a mud room leading to the deck as well as a bonus room to use as you please.
There are 3 bedrooms on the upper floor, a full bath with shower/tub combo, and attic access for additional storage space.
Location
State MD
County Allegany
Area Sw Allegany - Allegany County (Mdal9)
Zoning R
Rooms
Other Rooms Living Room, Bedroom 2, Bedroom 3, Kitchen, Basement, Bedroom 1, Mud Room, Bathroom 1, Bonus Room
Basement Connecting Stairway, Interior Access, Outside Entrance, Rear Entrance, Unfinished, Walkout Level, Windows, Shelving
Interior
Interior Features Attic, Combination Kitchen/Dining, Family Room Off Kitchen, Kitchen - Table Space, Pantry, Bathroom - Tub Shower, Wood Floors
Hot Water Natural Gas
Heating Forced Air
Cooling None
Flooring Carpet, Hardwood, Other
Equipment Dishwasher, Microwave, Refrigerator, Stove
Fireplace N
Window Features Replacement
Appliance Dishwasher, Microwave, Refrigerator, Stove
Heat Source Natural Gas
Exterior
Exterior Feature Deck(s), Patio(s), Porch(es)
Fence Partially
Waterfront N
Water Access N
View Mountain, Trees/Woods
Roof Type Composite,Shingle
Accessibility None
Porch Deck(s), Patio(s), Porch(es)
Garage N
Building
Lot Description Rear Yard
Story 3
Foundation Permanent
Sewer Public Sewer
Water Public
Architectural Style Traditional
Level or Stories 3
Additional Building Above Grade, Below Grade
New Construction N
Schools
School District Allegany County Public Schools
Others
Senior Community No
Tax ID 0108011494
Ownership Fee Simple
SqFt Source Assessor
Special Listing Condition Standard
Read Less
Want to know what your home might be worth? Contact us for a FREE valuation!

Our team is ready to help you sell your home for the highest possible price ASAP

Bought with Michele T Hagan • CENTURY 21 New Millennium







