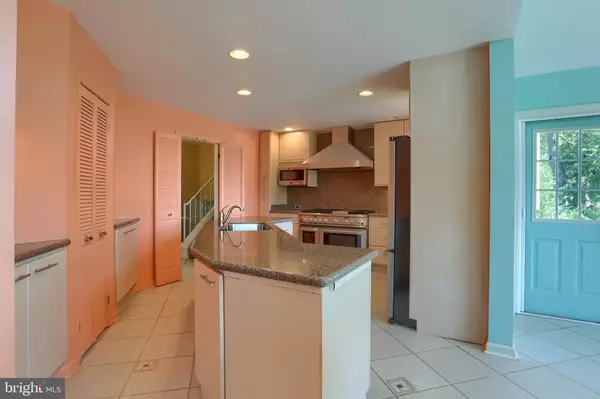$461,000
$459,900
0.2%For more information regarding the value of a property, please contact us for a free consultation.
5249 STRATHMORE DR Mechanicsburg, PA 17050
4 Beds
3 Baths
2,594 SqFt
Key Details
Sold Price $461,000
Property Type Single Family Home
Sub Type Detached
Listing Status Sold
Purchase Type For Sale
Square Footage 2,594 sqft
Price per Sqft $177
Subdivision Good Hope Farms
MLS Listing ID PACB2031696
Sold Date 09/06/24
Style Split Level
Bedrooms 4
Full Baths 2
Half Baths 1
HOA Y/N N
Abv Grd Liv Area 2,594
Originating Board BRIGHT
Year Built 1972
Annual Tax Amount $3,513
Tax Year 2024
Lot Size 0.320 Acres
Acres 0.32
Property Description
THIS LOVELY FOUR BEDROOM-TWO AND A HALF BATH SPLIT LEVEL HOME LOCATED IN GOOD HOPE FARMS HAS LOTS TO OFFER. GREAT UPDATED KITCHEN WITH GRANITE COUNTERTOPS, COMMERCIAL GRADE GE RANGE WITH 6 GAS BURNERS AND A GRILL PLUS DOUBLE ELECTRIC OVENS. HAS AN ISLAND WITH A VEGETABLE SINK AND BASE CABINETS, A PANTRY, A LARGE PULL-OUT SPICE RACK, DINING AREA AND VAULTED CEILING. FROM THE KITCHEN YOU CAN WALK OUT ONTO THE WRAP-AROUND DECK. THERE IS LOTS OF STORAGE SPACES WITH DORMERS AND TWO BASEMENT LEVELS. GREAT WORKSHOP AREAS. IT HAS A NEWER LENNOX HEAT PUMP, LARGE LAUNDRY ROOM, FAMILY ROOM WITH A WOOD BURNING BRICK FIREPLACE AND BUILT-IN SHELVING.
LARGE OVERSIZE TWO CAR GARAGE WITH DOOR OPENERS, ADDITIONAL STORAGE ROOM FOR ALL OF YOUR YARD AND GARDEN TOOLS PLUS A VERY NICE LARGE LANDSCAPED LOT FOR YOUR OUTSIDE ENJOYMENT.
Hurry on the great home!
Location
State PA
County Cumberland
Area Hampden Twp (14410)
Zoning RESIDENTIAL
Rooms
Other Rooms Living Room, Dining Room, Primary Bedroom, Bedroom 2, Bedroom 4, Kitchen, Family Room, Foyer, Laundry, Bathroom 3
Basement Full, Interior Access, Sump Pump, Unfinished, Workshop, Windows
Interior
Interior Features Attic/House Fan, Breakfast Area, Carpet, Chair Railings, Dining Area, Floor Plan - Open, Kitchen - Eat-In, Kitchen - Country, Kitchen - Island, Kitchen - Table Space, Pantry, Primary Bath(s), Recessed Lighting, Bathroom - Stall Shower, Upgraded Countertops, Wainscotting, Window Treatments, Other
Hot Water Electric
Heating Heat Pump - Electric BackUp
Cooling Heat Pump(s), Central A/C
Flooring Ceramic Tile, Carpet, Vinyl
Fireplaces Number 1
Fireplaces Type Brick, Wood
Equipment Commercial Range, Dishwasher, Disposal, Dryer - Electric, Exhaust Fan, Microwave, Oven - Double, Oven - Self Cleaning, Oven/Range - Electric, Range Hood, Refrigerator, Six Burner Stove, Washer, Water Heater
Furnishings No
Fireplace Y
Appliance Commercial Range, Dishwasher, Disposal, Dryer - Electric, Exhaust Fan, Microwave, Oven - Double, Oven - Self Cleaning, Oven/Range - Electric, Range Hood, Refrigerator, Six Burner Stove, Washer, Water Heater
Heat Source Electric
Laundry Dryer In Unit, Washer In Unit
Exterior
Exterior Feature Deck(s), Wrap Around
Garage Additional Storage Area, Inside Access, Oversized, Garage - Front Entry, Garage Door Opener
Garage Spaces 2.0
Waterfront N
Water Access N
Roof Type Shingle
Accessibility Level Entry - Main
Porch Deck(s), Wrap Around
Road Frontage Boro/Township
Parking Type Attached Garage, Driveway, On Street
Attached Garage 2
Total Parking Spaces 2
Garage Y
Building
Lot Description Front Yard, Landscaping, Rear Yard
Story 3
Foundation Block, Concrete Perimeter
Sewer Public Sewer
Water Public
Architectural Style Split Level
Level or Stories 3
Additional Building Above Grade, Below Grade
Structure Type Cathedral Ceilings,Dry Wall
New Construction N
Schools
Elementary Schools Hampden
High Schools Cumberland Valley
School District Cumberland Valley
Others
Senior Community No
Tax ID 10-18-1319-068
Ownership Fee Simple
SqFt Source Assessor
Acceptable Financing Cash, Conventional, FHA, VA
Listing Terms Cash, Conventional, FHA, VA
Financing Cash,Conventional,FHA,VA
Special Listing Condition Standard
Read Less
Want to know what your home might be worth? Contact us for a FREE valuation!

Our team is ready to help you sell your home for the highest possible price ASAP

Bought with Arlene Rainville-Hess • BrokersRealty.com World Headquarters







