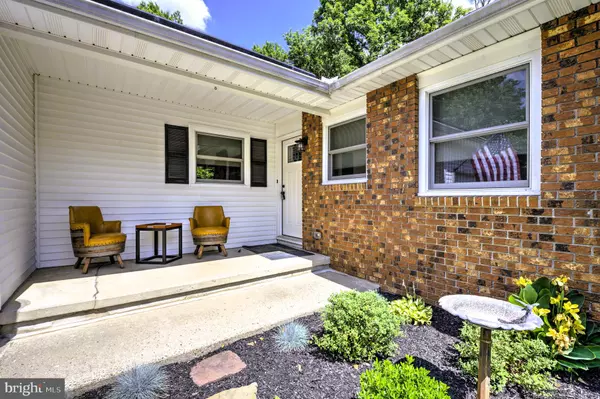$485,000
$469,000
3.4%For more information regarding the value of a property, please contact us for a free consultation.
227 WASHINGTON ST Fieldsboro, NJ 08505
4 Beds
2 Baths
2,200 SqFt
Key Details
Sold Price $485,000
Property Type Single Family Home
Sub Type Detached
Listing Status Sold
Purchase Type For Sale
Square Footage 2,200 sqft
Price per Sqft $220
Subdivision None Available
MLS Listing ID NJBL2067868
Sold Date 09/11/24
Style Raised Ranch/Rambler
Bedrooms 4
Full Baths 2
HOA Y/N N
Abv Grd Liv Area 2,200
Originating Board BRIGHT
Year Built 1970
Annual Tax Amount $6,759
Tax Year 2023
Lot Size 10,559 Sqft
Acres 0.24
Lot Dimensions 80.00 x 0.00
Property Description
Welcome to 227 Washington in the lovely Borough of Fieldsboro, where modern convenience meets thoughtful design in every detail. This freshly renovated 4-bedroom, 2-bathroom residence offers a perfect blend of comfort and functionality. Step inside to discover a beautifully updated kitchen featuring granite countertops, soft-close white wooden cabinets, brand new appliances, a pot filler at the induction stove, french door stainless refrigerator, large pantry, and an island with seating for 4 or more, complemented by a slider leading to the yard—perfect for seamless indoor-outdoor entertaining. 3 bedrooms and an updated bathroom with double sinks complete the first floor. Enjoy peace of mind with recently replaced Anderson windows throughout (2022) and a new roof (2018), ensuring both efficiency and durability for years to come. The owned solar system generates SRECs until 2033 (approximately 2 per month, current value approx. $200 each), significantly reducing monthly electric bills (currently $5 per month electric bill) and providing additional income from sold SRECs. Never worry about power outages with a whole-house Generac generator powered by propane. The generator is wired to run the newly installed mini-split heating/cooling system along with the kitchen and lights/outlets throughout, ensuring uninterrupted comfort regardless of external conditions. The finished basement is a versatile space with a bedroom featuring a full egress window, walk in closet, pocket door and recessed lights, a laundry room with ample storage, a large custom bathroom, and plenty of space for recreation or hobbies—ideal for both relaxation and entertainment. Outside, enjoy the privacy of a fenced yard, custom landscaping, a front porch, and a back deck perfect for enjoying sunny afternoons or hosting gatherings. A large 1-car garage with room for a workshop, along with a 4-car driveway, provides ample parking and storage options. With brick and vinyl siding exterior for low maintenance, and a French drain system with dual sump pumps and backup battery installed post-Hurricane Sandy, this home is equipped to handle any weather event with ease. Located in a desirable neighborhood with easy access to amenities, schools, 295, the turnpike, rt. 130 and 206, this meticulously maintained home is ready for you to move in and make it your own. Schedule a showing today and experience the comfort and convenience of life in Fieldsboro.
Location
State NJ
County Burlington
Area Fieldsboro Boro (20314)
Zoning R-2
Rooms
Basement Full, Outside Entrance, Partially Finished, Sump Pump, Water Proofing System, Windows, Interior Access, Improved, Heated
Main Level Bedrooms 3
Interior
Interior Features Carpet, Ceiling Fan(s), Dining Area, Entry Level Bedroom, Floor Plan - Open, Kitchen - Island, Kitchen - Gourmet, Pantry, Recessed Lighting, Bathroom - Tub Shower, Upgraded Countertops, Walk-in Closet(s), Window Treatments
Hot Water Electric
Heating Heat Pump(s)
Cooling Ductless/Mini-Split
Flooring Vinyl, Tile/Brick, Carpet
Equipment Dishwasher, Dryer - Front Loading, Dual Flush Toilets, Extra Refrigerator/Freezer, Oven - Self Cleaning, Stainless Steel Appliances, Washer - Front Loading, ENERGY STAR Refrigerator
Furnishings No
Fireplace N
Window Features Double Pane,Low-E,Insulated,Screens
Appliance Dishwasher, Dryer - Front Loading, Dual Flush Toilets, Extra Refrigerator/Freezer, Oven - Self Cleaning, Stainless Steel Appliances, Washer - Front Loading, ENERGY STAR Refrigerator
Heat Source Electric
Laundry Basement
Exterior
Exterior Feature Patio(s), Deck(s)
Garage Additional Storage Area, Garage Door Opener, Inside Access, Oversized
Garage Spaces 5.0
Fence Fully, Chain Link
Waterfront N
Water Access N
View Pond
Roof Type Architectural Shingle
Accessibility 36\"+ wide Halls
Porch Patio(s), Deck(s)
Parking Type Driveway, Attached Garage
Attached Garage 1
Total Parking Spaces 5
Garage Y
Building
Lot Description Backs to Trees, Landscaping
Story 2
Foundation Block
Sewer Public Sewer
Water Public
Architectural Style Raised Ranch/Rambler
Level or Stories 2
Additional Building Above Grade, Below Grade
New Construction N
Schools
Elementary Schools Clara Barton E.S.
Middle Schools Bordentown Regional
High Schools Bordentown Regional H.S.
School District Bordentown Regional School District
Others
Senior Community No
Tax ID 14-00028-00005 02
Ownership Fee Simple
SqFt Source Assessor
Special Listing Condition Standard
Read Less
Want to know what your home might be worth? Contact us for a FREE valuation!

Our team is ready to help you sell your home for the highest possible price ASAP

Bought with Paula S Wirth • EXP Realty, LLC







