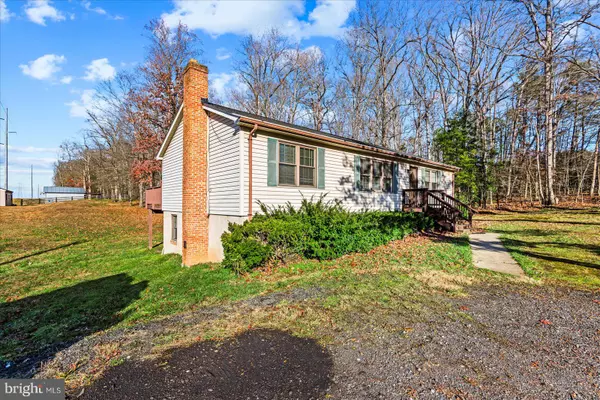$560,000
$559,500
0.1%For more information regarding the value of a property, please contact us for a free consultation.
2250 CROMWELL RD Catlett, VA 20119
3 Beds
3 Baths
1,352 SqFt
Key Details
Sold Price $560,000
Property Type Single Family Home
Sub Type Detached
Listing Status Sold
Purchase Type For Sale
Square Footage 1,352 sqft
Price per Sqft $414
Subdivision Brookshire Manor Sd
MLS Listing ID VAFQ2010796
Sold Date 09/13/24
Style Colonial
Bedrooms 3
Full Baths 3
HOA Y/N N
Abv Grd Liv Area 1,352
Originating Board BRIGHT
Year Built 1994
Annual Tax Amount $3,281
Tax Year 2022
Lot Size 10.362 Acres
Acres 10.36
Property Description
Peaceful! Country living! No HOA! This charming home sits on 10.36 acre lot with wooded area and fenced pastures. With 3 bedrooms and 3 full baths, this well-maintained residence incudes stainless steel appliances in a newly renovated kitchen and laundry area that includes a brand new washer and dryer. Step into the heart of the home where the spacious living/dining area flow seamlessly into the kitchen with beautiful cathedral ceilings. All bedrooms have walk-in closets and primary bath has a jacuzzi tub. Exit the kitchen onto a large rear deck with plenty of room to enjoy the great outdoors. The semi-finished walk-out basement includes an additional bathroom and wood burning stove that can heat the house in the winter with wood collected from your own property. All appliances are electric with a well and septic. The property also includes a large outdoor shed, small ISO container and an extra large pole barn to store equipment or use as a run-in for horses. Property has two large pastures: one enclosed with a four slat wooden fence and one with two sides wood fence and two sides barb wire. One barb wire side has new wood posts ready to be wired/slated. Many upgrades to include: 2010 - HVAC replaced; 2012 - lifetime replacement windows installed; 2021: roof replaced, new carpet was installed in 2022 and well pump replaced in 2019. Easily access schools, shopping, dining, and major areas of employment. New storm door is in a box in Living Room.
Location
State VA
County Fauquier
Zoning RA
Direction East
Rooms
Other Rooms Living Room, Dining Room, Primary Bedroom, Bedroom 2, Bedroom 3, Kitchen, Family Room, Basement, Bedroom 1, Laundry, Storage Room, Utility Room, Workshop, Bedroom 6, Bathroom 2, Attic, Primary Bathroom, Full Bath
Basement Connecting Stairway, Outside Entrance, Rear Entrance, Full, Unfinished, Walkout Level
Main Level Bedrooms 3
Interior
Interior Features Family Room Off Kitchen, Kitchen - Country, Combination Kitchen/Dining, Kitchen - Table Space, Window Treatments, Primary Bath(s), Floor Plan - Open, Floor Plan - Traditional, Other
Hot Water Electric
Heating Forced Air, Heat Pump(s)
Cooling Ceiling Fan(s), Central A/C, Heat Pump(s)
Fireplaces Number 1
Fireplaces Type Equipment, Flue for Stove
Equipment Washer/Dryer Hookups Only, Dishwasher, Dryer, Exhaust Fan, Icemaker, Range Hood, Refrigerator, Washer, Stove
Fireplace Y
Window Features Screens,Storm
Appliance Washer/Dryer Hookups Only, Dishwasher, Dryer, Exhaust Fan, Icemaker, Range Hood, Refrigerator, Washer, Stove
Heat Source Electric, Wood
Exterior
Exterior Feature Deck(s)
Fence Fully
Utilities Available Electric Available
Waterfront N
Water Access N
View Mountain, Street, Trees/Woods
Roof Type Composite
Street Surface Black Top
Accessibility None
Porch Deck(s)
Road Frontage City/County, State
Parking Type Off Street
Garage N
Building
Lot Description Backs to Trees, Cleared, Landscaping, Pond, Trees/Wooded, Unrestricted
Story 2
Foundation Permanent
Sewer On Site Septic
Water Well
Architectural Style Colonial
Level or Stories 2
Additional Building Above Grade, Below Grade
Structure Type Cathedral Ceilings,9'+ Ceilings,Vinyl,Other,Vaulted Ceilings,Dry Wall
New Construction N
Schools
Elementary Schools H.M. Pearson
Middle Schools Cedar Lee
High Schools Liberty
School District Fauquier County Public Schools
Others
Senior Community No
Tax ID 7849-10-8611
Ownership Fee Simple
SqFt Source Assessor
Security Features Electric Alarm
Acceptable Financing Conventional, FHA, VA
Listing Terms Conventional, FHA, VA
Financing Conventional,FHA,VA
Special Listing Condition Standard
Read Less
Want to know what your home might be worth? Contact us for a FREE valuation!

Our team is ready to help you sell your home for the highest possible price ASAP

Bought with Maria-Fernanda Valdez • Spring Hill Real Estate, LLC.







