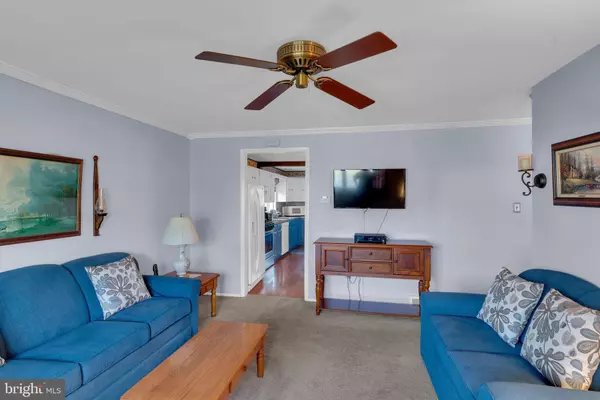$410,000
$385,000
6.5%For more information regarding the value of a property, please contact us for a free consultation.
11 WOLF DR Hamilton, NJ 08610
3 Beds
2 Baths
1,171 SqFt
Key Details
Sold Price $410,000
Property Type Single Family Home
Sub Type Detached
Listing Status Sold
Purchase Type For Sale
Square Footage 1,171 sqft
Price per Sqft $350
Subdivision None Available
MLS Listing ID NJME2046558
Sold Date 09/16/24
Style Cape Cod
Bedrooms 3
Full Baths 2
HOA Y/N N
Abv Grd Liv Area 1,171
Originating Board BRIGHT
Year Built 1953
Annual Tax Amount $5,925
Tax Year 2023
Lot Size 5,083 Sqft
Acres 0.12
Lot Dimensions 45.00 x 113.00
Property Description
Welcome home! You will fall in love with this well-maintained 3 Bedroom 2 Full-bath Cape Cod-style home on a quiet tree-lined street in the heart of Hamilton Township. The spacious living room features a bay window to let in natural light, and crown molding. The eat-in kitchen is ideal for entertaining and family gatherings and features expansive cabinets with plenty of storage, ample counter space, tile backsplash, recessed lighting, a built-in dishwasher, and a built-in kitchen island for additional seating. Steps away is a light and bright screened-in porch to enjoy summer evenings in the tranquil fenced-in backyard. You will love the expanded main bedroom with plenty of closet space and en-suite bath. There is also a partially finished basement and a separate workshop area. All in close proximity to major roadways, shopping, and so much more!
Location
State NJ
County Mercer
Area Hamilton Twp (21103)
Zoning RES
Rooms
Other Rooms Living Room, Primary Bedroom, Bedroom 2, Bedroom 3, Kitchen, Sun/Florida Room
Basement Partially Finished
Main Level Bedrooms 1
Interior
Hot Water Natural Gas
Heating Forced Air
Cooling Central A/C
Fireplace N
Heat Source Natural Gas
Laundry Basement
Exterior
Utilities Available Cable TV
Waterfront N
Water Access N
Roof Type Asphalt
Accessibility None
Parking Type Driveway, On Street
Garage N
Building
Story 2
Foundation Block
Sewer Public Sewer
Water Public
Architectural Style Cape Cod
Level or Stories 2
Additional Building Above Grade, Below Grade
New Construction N
Schools
Elementary Schools Mcgalliard E.S.
Middle Schools Albert E Grice
High Schools Hamil West
School District Hamilton Township
Others
Senior Community No
Tax ID 03-02537-00018
Ownership Fee Simple
SqFt Source Assessor
Acceptable Financing Conventional, Cash, FHA
Listing Terms Conventional, Cash, FHA
Financing Conventional,Cash,FHA
Special Listing Condition Standard
Read Less
Want to know what your home might be worth? Contact us for a FREE valuation!

Our team is ready to help you sell your home for the highest possible price ASAP

Bought with Joseph Perilli • Smires & Associates







