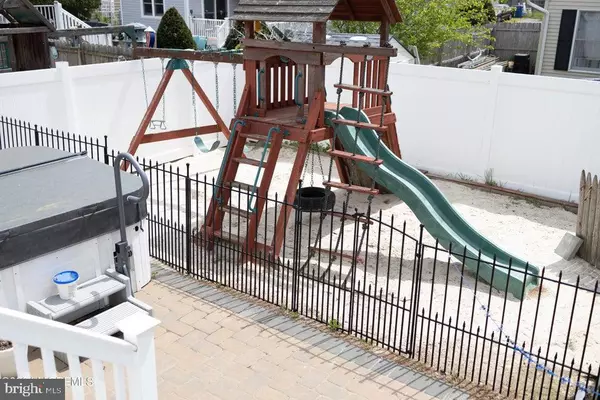$654,000
$680,000
3.8%For more information regarding the value of a property, please contact us for a free consultation.
1245 NEPTUNE AVE Beachwood, NJ 08722
7 Beds
4 Baths
2,298 SqFt
Key Details
Sold Price $654,000
Property Type Single Family Home
Sub Type Detached
Listing Status Sold
Purchase Type For Sale
Square Footage 2,298 sqft
Price per Sqft $284
Subdivision Beachwood
MLS Listing ID NJOC2025858
Sold Date 08/02/24
Style Colonial
Bedrooms 7
Full Baths 4
HOA Y/N N
Abv Grd Liv Area 2,298
Originating Board BRIGHT
Year Built 1980
Annual Tax Amount $7,439
Tax Year 2023
Lot Size 8,002 Sqft
Acres 0.18
Lot Dimensions 80.00 x 100.00
Property Description
This spacious Beachwood home offers the perfect haven for your growing family. With a private entrance to the downstairs level, you'll find room for everyone to spread out and enjoy their own space. Imagine the possibilities: A dedicated space for teens, in-laws, or a home office, complete with its own entrance for added privacy. Spacious living: Upstairs, you'll find ample room for the whole family to gather comfortably. Safe haven: This friendly Beachwood neighborhood provides a peaceful and secure environment to raise your kids. Bonus! Beach days and summer nights are just a short distance away. This delightful home places you close to the Jersey Shore's sandy beaches and endless fun. Don't miss this opportunity to create lasting memories in your very own
Location
State NJ
County Ocean
Area Beachwood Boro (21505)
Zoning RB
Direction East
Rooms
Basement Daylight, Full
Main Level Bedrooms 6
Interior
Hot Water Natural Gas
Cooling Attic Fan, Ceiling Fan(s), Central A/C
Flooring Carpet, Laminate Plank
Fireplaces Number 1
Fireplaces Type Wood, Flue for Stove, Free Standing
Equipment Negotiable
Fireplace Y
Heat Source Natural Gas
Laundry Dryer In Unit, Washer In Unit
Exterior
Garage Garage Door Opener
Garage Spaces 2.0
Fence Vinyl
Pool Above Ground
Utilities Available Electric Available, Cable TV Available, Natural Gas Available, Sewer Available, Water Available
Waterfront N
Water Access N
View Other
Roof Type Shingle
Street Surface Black Top
Accessibility 2+ Access Exits
Parking Type Driveway, Attached Garage
Attached Garage 1
Total Parking Spaces 2
Garage Y
Building
Lot Description Landscaping
Story 3
Foundation Block
Sewer Public Sewer
Water Public, Well
Architectural Style Colonial
Level or Stories 3
Additional Building Above Grade, Below Grade
Structure Type Dry Wall
New Construction N
Others
Pets Allowed Y
Senior Community No
Tax ID 05-00009 26-00002
Ownership Fee Simple
SqFt Source Assessor
Acceptable Financing Cash, Conventional, FHA, VA, USDA
Horse Property N
Listing Terms Cash, Conventional, FHA, VA, USDA
Financing Cash,Conventional,FHA,VA,USDA
Special Listing Condition Standard
Pets Description Cats OK, Dogs OK
Read Less
Want to know what your home might be worth? Contact us for a FREE valuation!

Our team is ready to help you sell your home for the highest possible price ASAP

Bought with NON MEMBER • Non Subscribing Office







