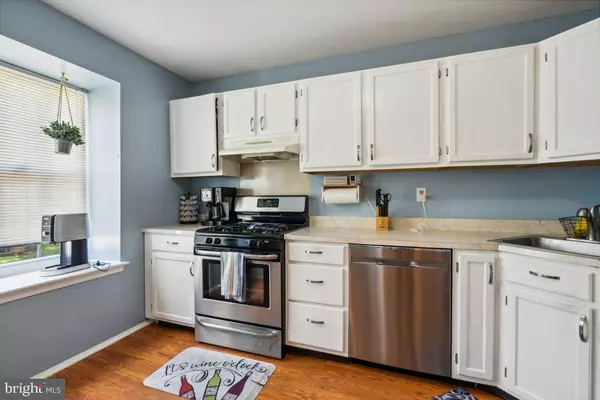$240,000
$240,000
For more information regarding the value of a property, please contact us for a free consultation.
4906 WILLOW OAK PL Mays Landing, NJ 08330
2 Beds
2 Baths
1,280 SqFt
Key Details
Sold Price $240,000
Property Type Townhouse
Sub Type End of Row/Townhouse
Listing Status Sold
Purchase Type For Sale
Square Footage 1,280 sqft
Price per Sqft $187
Subdivision Village At Hardings
MLS Listing ID NJAC2013550
Sold Date 09/20/24
Style Traditional
Bedrooms 2
Full Baths 1
Half Baths 1
HOA Fees $300/mo
HOA Y/N Y
Abv Grd Liv Area 1,280
Originating Board BRIGHT
Year Built 1985
Annual Tax Amount $3,438
Tax Year 2023
Lot Dimensions 0.00 x 0.00
Property Description
Welcome home to the perfect-sized, perfect-location condo/townhome in The Village of Harding Run. Entering the home, you are greeted by a nice-sized foyer to unpackage the weight of the outside! Kitchen is on the left with newer stainless-steel appliances, plenty of storage and counter-space with an awesome triple window overseeing the community area. The combination of living and dining rooms provides that spacious feeling. The dining room is large enough for that oversized table and more. The living room to the left is spacious with a corner fireplace. Newer engineered hardwood floors throughout the living and dining areas. French slider doors leading the private outside space. Very large Trek deck with access steps to the garden area. Also secured storage unit large enough for bikes, chairs, and more. The second level hosts 2 bedrooms of almost equal size. You can pick one as your primary! Spacious rooms with closets the entire wall of the room! The hall bath has “Jack & Jill” style access from each room and has double sinks. There is a community pool and activity area. The HOA covers water, sewer, trash and snow removal, and grounds maintenance. Truly a must-see residence in a tranquil, private setting. Call now for an appointment!
Location
State NJ
County Atlantic
Area Hamilton Twp (20112)
Zoning GA-I
Rooms
Other Rooms Living Room, Dining Room, Primary Bedroom, Bedroom 2, Kitchen, Foyer, Laundry, Attic, Full Bath, Half Bath
Interior
Interior Features Attic, Carpet, Ceiling Fan(s), Combination Dining/Living, Dining Area, Floor Plan - Open, Kitchen - Eat-In, Kitchen - Table Space, Bathroom - Tub Shower, Wood Floors
Hot Water Natural Gas
Heating Forced Air
Cooling Ceiling Fan(s), Central A/C
Flooring Carpet, Hardwood, Vinyl, Tile/Brick
Fireplaces Number 1
Fireplaces Type Corner, Screen
Equipment Built-In Microwave, Built-In Range, Dishwasher, Disposal, Dryer, Oven - Single, Oven/Range - Gas, Refrigerator, Stainless Steel Appliances, Washer, Water Heater
Fireplace Y
Appliance Built-In Microwave, Built-In Range, Dishwasher, Disposal, Dryer, Oven - Single, Oven/Range - Gas, Refrigerator, Stainless Steel Appliances, Washer, Water Heater
Heat Source Natural Gas
Laundry Main Floor
Exterior
Exterior Feature Deck(s)
Garage Spaces 1.0
Parking On Site 1
Amenities Available Common Grounds, Pool - Outdoor
Waterfront N
Water Access N
View Garden/Lawn, Street, Trees/Woods
Roof Type Pitched,Shingle
Accessibility None
Porch Deck(s)
Parking Type Parking Lot
Total Parking Spaces 1
Garage N
Building
Lot Description Backs to Trees, Front Yard, Rear Yard, SideYard(s)
Story 2
Foundation Block
Sewer Public Sewer
Water Public
Architectural Style Traditional
Level or Stories 2
Additional Building Above Grade, Below Grade
Structure Type 9'+ Ceilings,Dry Wall
New Construction N
Schools
High Schools Egg Harbor Township
School District Egg Harbor Township Public Schools
Others
Pets Allowed Y
HOA Fee Include Common Area Maintenance,Management,Pool(s),Snow Removal,Trash,Water,Sewer
Senior Community No
Tax ID 12-01132 03-00107-C0107
Ownership Condominium
Security Features Security System
Special Listing Condition Standard
Pets Description Case by Case Basis
Read Less
Want to know what your home might be worth? Contact us for a FREE valuation!

Our team is ready to help you sell your home for the highest possible price ASAP

Bought with NON MEMBER • Non Subscribing Office







