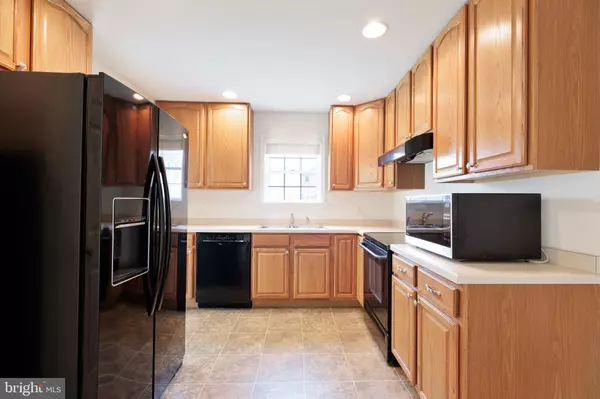$272,000
$279,900
2.8%For more information regarding the value of a property, please contact us for a free consultation.
348 YORKSHIRE DR Lancaster, PA 17603
3 Beds
3 Baths
1,444 SqFt
Key Details
Sold Price $272,000
Property Type Townhouse
Sub Type End of Row/Townhouse
Listing Status Sold
Purchase Type For Sale
Square Footage 1,444 sqft
Price per Sqft $188
Subdivision Sterling Place
MLS Listing ID PALA2055106
Sold Date 09/20/24
Style Traditional
Bedrooms 3
Full Baths 2
Half Baths 1
HOA Fees $15/ann
HOA Y/N Y
Abv Grd Liv Area 1,444
Originating Board BRIGHT
Year Built 2005
Annual Tax Amount $4,043
Tax Year 2024
Property Description
Welcome Home to this large, end unit townhome in Lancaster. Located just a few minutes outside of Lancaster City In Sterling Place, this home is tucked into a quiet neighborhood, backing up to a large yard and trees. Step into a sizable foyer with half bath and laundry area, leading into a kitchen, dining area, and living with great flow for entertaining. A deck leading out from the dining room offers the perfect space to enjoy the peace and quiet of the area and is already equip with a natural gas line for your grill! Upstairs, you will find a master suite with a walk-in closet and en-suite bathroom, as well as two additional bedrooms, with ample closet space, and a full bath. A framed basement has lots of potential to be an extra living space, with sliding glass doors leading out to the backyard. Enjoy the 2- zone heating and cooling throughout the home. This home has plenty to offer and is priced to sell- come check it out while it’s available!
Location
State PA
County Lancaster
Area Lancaster Twp (10534)
Zoning RESIDENTIAL
Rooms
Other Rooms Laundry
Basement Full, Walkout Level
Interior
Interior Features Formal/Separate Dining Room, Built-Ins
Hot Water Natural Gas
Heating Forced Air
Cooling Central A/C
Equipment Dishwasher, Oven/Range - Electric
Fireplace N
Appliance Dishwasher, Oven/Range - Electric
Heat Source Natural Gas
Exterior
Exterior Feature Deck(s)
Garage Garage - Front Entry
Garage Spaces 2.0
Utilities Available Cable TV Available, Electric Available, Natural Gas Available, Phone Available, Sewer Available, Water Available
Waterfront N
Water Access N
Roof Type Shingle,Composite
Accessibility None
Porch Deck(s)
Parking Type Off Street, Attached Garage, On Street
Attached Garage 1
Total Parking Spaces 2
Garage Y
Building
Story 2
Foundation Crawl Space
Sewer Public Sewer
Water Public
Architectural Style Traditional
Level or Stories 2
Additional Building Above Grade, Below Grade
New Construction N
Schools
High Schools Mccaskey Campus
School District School District Of Lancaster
Others
HOA Fee Include Common Area Maintenance
Senior Community No
Tax ID 340-64014-0-0000
Ownership Fee Simple
SqFt Source Estimated
Acceptable Financing Cash, Conventional, FHA, VA
Listing Terms Cash, Conventional, FHA, VA
Financing Cash,Conventional,FHA,VA
Special Listing Condition Standard
Read Less
Want to know what your home might be worth? Contact us for a FREE valuation!

Our team is ready to help you sell your home for the highest possible price ASAP

Bought with STEPHANIE HOLLADAY • Coldwell Banker Realty







