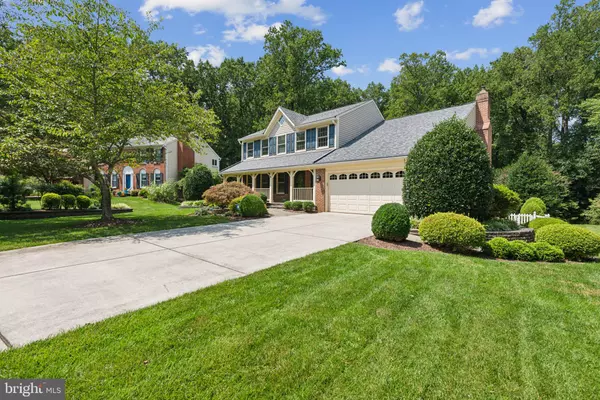$885,000
$849,900
4.1%For more information regarding the value of a property, please contact us for a free consultation.
8418 FLOWERING CHERRY LN Laurel, MD 20723
4 Beds
4 Baths
4,200 SqFt
Key Details
Sold Price $885,000
Property Type Single Family Home
Sub Type Detached
Listing Status Sold
Purchase Type For Sale
Square Footage 4,200 sqft
Price per Sqft $210
Subdivision Cherrytree Farm
MLS Listing ID MDHW2041364
Sold Date 09/25/24
Style Colonial
Bedrooms 4
Full Baths 3
Half Baths 1
HOA Y/N N
Abv Grd Liv Area 3,218
Originating Board BRIGHT
Year Built 1989
Annual Tax Amount $8,778
Tax Year 2024
Lot Size 0.439 Acres
Acres 0.44
Property Description
OPEN HOUSE CANCELED FOR SUNDAY, 8/25/24. Welcome to this stunning 4-bedroom, 3.5-bathroom home located in the highly sought-after Cherrytree Farm community! Immediately you are welcomed by a charming front porch, where you can enjoy your morning coffee/tea while taking in the peaceful neighborhood views. This lovely residence offers a perfect blend of elegance and comfort with fresh paint and new carpet making it move-in ready. Upon entering, you’ll be greeted by a spacious floor plan that features hardwood flooring on the main level. This home features a gourmet kitchen, showcasing beautiful countertops, an island with a cooktop, lots of cabinets, a pantry and plenty of space for culinary creations. The inviting family room, complete with a cozy fireplace, connects to the kitchen, creating a warm atmosphere for entertaining. Step into the large sunroom that overlooks the tranquil koi pond, ideal for relaxing with a book or hosting gatherings with family and friends. Retreat to the expansive primary bedroom, where you'll find a vaulted ceiling, a fireplace, and a walk-in cedar closet. The en-suite primary bathroom is a spa-like oasis, featuring a jetted tub, a large shower, and dual vanity sinks, perfect for unwinding after a long day. The home also includes three additional well-appointed bedrooms, providing ample space for family and guests. The large basement offers endless possibilities, complete with a full bathroom, making it perfect for a recreation room, office, playroom or theatre room. The beautifully landscaped backyard is a private retreat, featuring a patio that’s perfect for outdoor dining and entertaining amid the serene, tree-lined fully fenced in space. There is even a large indoor space used for storing all your yard/outdoor items. Perfect location with lots of shopping, entertainment and restaurants nearby and easy access to Route 29 and I-95. Don’t miss the opportunity to call this beautiful house your home. Schedule a showing today!
Location
State MD
County Howard
Zoning R20
Rooms
Basement Connecting Stairway, Interior Access, Walkout Level
Interior
Hot Water Natural Gas
Heating Forced Air
Cooling Central A/C
Fireplaces Number 2
Equipment Built-In Microwave, Cooktop, Dishwasher, Disposal, Oven - Wall, Refrigerator, Washer, Dryer
Fireplace Y
Appliance Built-In Microwave, Cooktop, Dishwasher, Disposal, Oven - Wall, Refrigerator, Washer, Dryer
Heat Source Natural Gas
Exterior
Garage Garage - Front Entry, Garage Door Opener, Inside Access
Garage Spaces 2.0
Waterfront N
Water Access N
Accessibility None
Attached Garage 2
Total Parking Spaces 2
Garage Y
Building
Story 3
Foundation Concrete Perimeter
Sewer Public Sewer
Water Public
Architectural Style Colonial
Level or Stories 3
Additional Building Above Grade, Below Grade
New Construction N
Schools
Elementary Schools Fulton
Middle Schools Lime Kiln
High Schools Reservoir
School District Howard County Public School System
Others
Senior Community No
Tax ID 1406517099
Ownership Fee Simple
SqFt Source Assessor
Acceptable Financing Cash, Conventional, FHA, VA
Listing Terms Cash, Conventional, FHA, VA
Financing Cash,Conventional,FHA,VA
Special Listing Condition Standard
Read Less
Want to know what your home might be worth? Contact us for a FREE valuation!

Our team is ready to help you sell your home for the highest possible price ASAP

Bought with Rebecca I Plesset • Long & Foster Real Estate, Inc.







