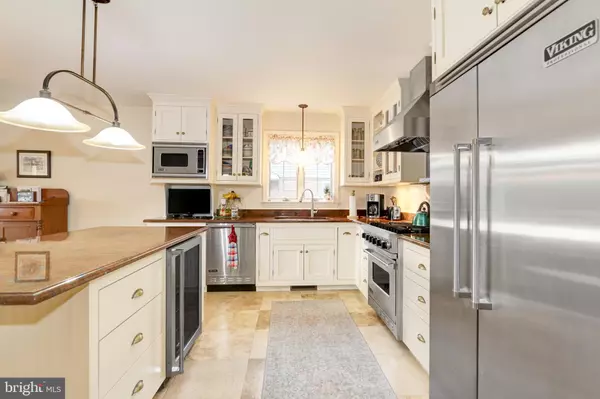$815,000
$824,900
1.2%For more information regarding the value of a property, please contact us for a free consultation.
6558 LAKE DR Mays Landing, NJ 08330
3 Beds
3 Baths
2,230 SqFt
Key Details
Sold Price $815,000
Property Type Single Family Home
Listing Status Sold
Purchase Type For Sale
Square Footage 2,230 sqft
Price per Sqft $365
Subdivision Mays Landing
MLS Listing ID NJAC2011560
Sold Date 09/25/24
Style Other
Bedrooms 3
Full Baths 2
Half Baths 1
HOA Y/N N
Abv Grd Liv Area 2,230
Originating Board BRIGHT
Year Built 1990
Annual Tax Amount $10,534
Tax Year 2023
Lot Dimensions 82.00 x 125.00
Property Description
CUSTOM LAKEFRONT STUNNER!!!! This Home Features 3 Spacious Bedrooms, 2.5 Bathrooms, Large Open Living Room, Office/Family Room, Hardwood Floors and Closets Galore! The Chefs Kitchen Features a Stainless Steel Viking Appliance Package, Granite Countertops, Custom Cabinets, Wine Fridge, Center Island and the Most Amazing View of the Lake! Walk Out the Slider Doors onto Your Covered Cedar Deck and Enjoy the Peace and Quiet this Home has to Offer. Walk Down to the Dock and Enjoy LakeFront Living! This Location on the Lake Offers a Sandy Bottom that is Great for Kids and Dogs to Play Without Worrying About Getting Stuck in the Mud. Enjoy Keeping Your Boat Close All Year Long with the Boat Lift that Keeps it Out of the Water. This Home Also Comes with a Sprinkler System, a 2 Car Garage that was Built with a Steel Beam and a New Roof. Every Detail was Thought of When Building this Custom Dream Home! **Scan the QR code in photos for more information about this listing.
Location
State NJ
County Atlantic
Area Hamilton Twp (20112)
Zoning R-22
Interior
Interior Features Carpet, Kitchen - Eat-In, Walk-in Closet(s), Attic, Breakfast Area, Ceiling Fan(s), Combination Kitchen/Dining, Family Room Off Kitchen, Kitchen - Island, Sprinkler System, Upgraded Countertops, Wood Floors
Hot Water Natural Gas
Heating Forced Air
Cooling Central A/C
Flooring Hardwood, Tile/Brick, Partially Carpeted
Fireplaces Number 1
Fireplaces Type Wood, Other
Equipment Dishwasher, Dryer, Stove, Refrigerator, Oven - Self Cleaning, Washer, Exhaust Fan, Oven/Range - Gas, Stainless Steel Appliances
Fireplace Y
Appliance Dishwasher, Dryer, Stove, Refrigerator, Oven - Self Cleaning, Washer, Exhaust Fan, Oven/Range - Gas, Stainless Steel Appliances
Heat Source Natural Gas
Laundry Main Floor
Exterior
Exterior Feature Deck(s), Patio(s), Porch(es)
Garage Garage Door Opener, Garage - Front Entry, Inside Access
Garage Spaces 2.0
Waterfront N
Water Access N
View Water, Lake
Accessibility Other
Porch Deck(s), Patio(s), Porch(es)
Parking Type Attached Garage, Other
Attached Garage 2
Total Parking Spaces 2
Garage Y
Building
Lot Description Bulkheaded
Story 2
Sewer Public Sewer
Water Public
Architectural Style Other
Level or Stories 2
Additional Building Above Grade, Below Grade
New Construction N
Schools
School District Hamilton Township
Others
Senior Community No
Tax ID 12-00588-00089
Ownership Fee Simple
SqFt Source Assessor
Special Listing Condition Standard
Read Less
Want to know what your home might be worth? Contact us for a FREE valuation!

Our team is ready to help you sell your home for the highest possible price ASAP

Bought with Emily Marchese • Keller Williams Realty - Wildwood Crest







