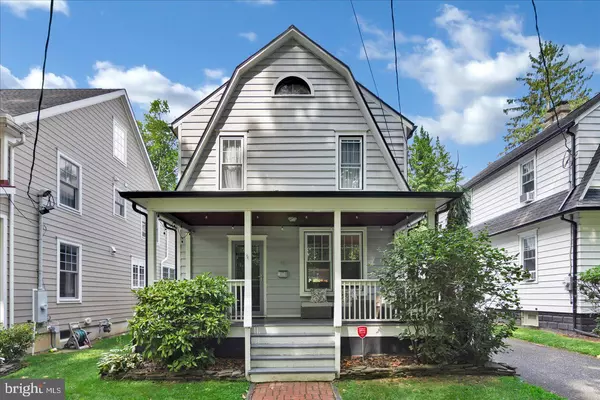$835,000
$850,000
1.8%For more information regarding the value of a property, please contact us for a free consultation.
41 FRIENDS AVE Haddonfield, NJ 08033
4 Beds
3 Baths
2,120 SqFt
Key Details
Sold Price $835,000
Property Type Single Family Home
Sub Type Detached
Listing Status Sold
Purchase Type For Sale
Square Footage 2,120 sqft
Price per Sqft $393
Subdivision Town Center
MLS Listing ID NJCD2073350
Sold Date 09/20/24
Style Dutch,Colonial
Bedrooms 4
Full Baths 2
Half Baths 1
HOA Y/N N
Abv Grd Liv Area 2,120
Originating Board BRIGHT
Year Built 1910
Annual Tax Amount $13,100
Tax Year 2020
Lot Size 7,040 Sqft
Acres 0.16
Property Description
COMING SOON and can't be shown until August 7th.
Check out this charming 4-bedroom, 2.5-bath home in Haddonfield, NJ, just one block from downtown! Enjoy modern living with an updated kitchen, with a Wolf stove, quartz counters and a new tile back splash. and a beautifully renovated hall bath and powder room. The 2nd floor includes a large primary suite, & 3 bedrooms Enjoy the luxury of your own private oasis in the backyard.. The large pool has a hot tub, and there is a large paver patio with plenty of room for entertaining. Plus there's a large shed for all of your storage needs. Perfectly situated for easy access to local shops, restaurants, and Haddonfield's top rated school district. Don’t miss your chance to own this ideal home, showcasing everything Haddonfield has to offer!
Location
State NJ
County Camden
Area Haddonfield Boro (20417)
Zoning RESIDENTIAL
Rooms
Other Rooms Living Room, Primary Bedroom, Bedroom 2, Bedroom 3, Bedroom 4, Kitchen, Family Room, Basement
Basement Interior Access, Unfinished
Interior
Interior Features Attic, Built-Ins, Ceiling Fan(s), Chair Railings, Combination Kitchen/Dining, Crown Moldings, Dining Area, Family Room Off Kitchen, Floor Plan - Open, Kitchen - Country, Recessed Lighting, Bathroom - Soaking Tub, Bathroom - Stall Shower, Upgraded Countertops, Walk-in Closet(s), Wine Storage, Wood Floors
Hot Water Natural Gas
Heating Forced Air
Cooling Ceiling Fan(s), Central A/C
Flooring Hardwood, Laminated, Ceramic Tile, Carpet
Fireplaces Number 1
Fireplaces Type Brick, Mantel(s)
Equipment Built-In Range, Dishwasher, Oven/Range - Gas, Six Burner Stove, Water Heater
Fireplace Y
Appliance Built-In Range, Dishwasher, Oven/Range - Gas, Six Burner Stove, Water Heater
Heat Source Natural Gas
Laundry Basement
Exterior
Exterior Feature Porch(es), Patio(s)
Garage Spaces 3.0
Fence Wood, Privacy
Pool Heated, Fenced, Filtered, In Ground, Pool/Spa Combo
Utilities Available Above Ground
Waterfront N
Water Access N
Roof Type Shingle
Accessibility None
Porch Porch(es), Patio(s)
Parking Type Driveway
Total Parking Spaces 3
Garage N
Building
Lot Description Landscaping, Private
Story 3
Foundation Block
Sewer Public Sewer
Water Public
Architectural Style Dutch, Colonial
Level or Stories 3
Additional Building Above Grade, Below Grade
Structure Type Dry Wall,Plaster Walls
New Construction N
Schools
School District Haddonfield Borough Public Schools
Others
Pets Allowed Y
Senior Community No
Tax ID 17-00018-00001 06
Ownership Fee Simple
SqFt Source Estimated
Acceptable Financing Conventional, Cash
Listing Terms Conventional, Cash
Financing Conventional,Cash
Special Listing Condition Standard
Pets Description No Pet Restrictions
Read Less
Want to know what your home might be worth? Contact us for a FREE valuation!

Our team is ready to help you sell your home for the highest possible price ASAP

Bought with James Schneider • BHHS Fox & Roach-Medford







